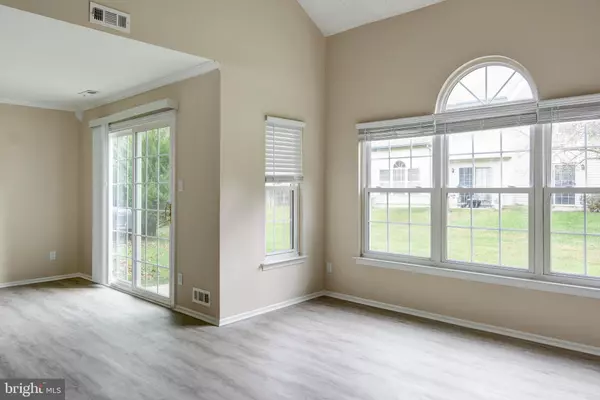$235,000
$248,900
5.6%For more information regarding the value of a property, please contact us for a free consultation.
3 Beds
3 Baths
1,550 SqFt
SOLD DATE : 12/16/2019
Key Details
Sold Price $235,000
Property Type Condo
Sub Type Condo/Co-op
Listing Status Sold
Purchase Type For Sale
Square Footage 1,550 sqft
Price per Sqft $151
Subdivision Le Club I
MLS Listing ID NJBL359768
Sold Date 12/16/19
Style Contemporary
Bedrooms 3
Full Baths 2
Half Baths 1
Condo Fees $195/mo
HOA Y/N N
Abv Grd Liv Area 1,550
Originating Board BRIGHT
Year Built 1986
Annual Tax Amount $4,524
Tax Year 2019
Lot Dimensions 0.00 x 0.00
Property Description
Exceeding Expectations! This Awe Inspiring 2-Story Condo Boasts Stunning, "New And Never Used" Renovations With Its Coveted "End Of The Row" Location And Panoramic Views Of Vast Open Space! All Brand New Floor Surfaces Include Plank Flooring On The Main Level And Plush Carpeting At The Bedroom Level; The Loft Overview And Soaring Ceiling Of The Great Room Adds A Dramatic Flair; All New, Granite Counter Kitchen Boasts A Sleek Blend Of Grays and Whites, Gas Cooking, All New & Never Used SS Appliances; Each Of The 2.5 Baths Sparkle With A Modern Motif; 3 Spacious BR Suites; 1st Floor Laundry w/Newer Appliances; New Raised Panel Interior Doors; Replacement Windows; New Recessed & Flush Mount Lighting; 1-Car Garage w/Auto Opener; Premium "End" Unit; New In 2013 Are: Gas Heat, C/A & Hot Water Heater. Call To See This Amazing Home Today!!!
Location
State NJ
County Burlington
Area Mount Laurel Twp (20324)
Zoning RESIDENTIAL
Rooms
Other Rooms Dining Room, Primary Bedroom, Bedroom 2, Bedroom 3, Kitchen, Great Room, Laundry
Interior
Interior Features Carpet, Crown Moldings, Floor Plan - Open, Kitchen - Eat-In, Primary Bath(s), Recessed Lighting, Stall Shower, Tub Shower, Upgraded Countertops, Walk-in Closet(s), Window Treatments
Hot Water Natural Gas
Heating Forced Air
Cooling Central A/C
Flooring Carpet, Vinyl
Equipment Built-In Microwave, Built-In Range, Dishwasher, Disposal, Dryer, Oven/Range - Gas, Refrigerator, Washer, Water Heater
Fireplace N
Window Features Replacement
Appliance Built-In Microwave, Built-In Range, Dishwasher, Disposal, Dryer, Oven/Range - Gas, Refrigerator, Washer, Water Heater
Heat Source Natural Gas
Laundry Main Floor
Exterior
Parking Features Inside Access, Garage Door Opener, Garage - Front Entry
Garage Spaces 1.0
Amenities Available Common Grounds
Water Access N
View Panoramic, Trees/Woods
Roof Type Asphalt
Accessibility None
Attached Garage 1
Total Parking Spaces 1
Garage Y
Building
Story 2
Foundation Slab
Sewer Public Sewer
Water Public
Architectural Style Contemporary
Level or Stories 2
Additional Building Above Grade, Below Grade
New Construction N
Schools
High Schools Lenape H.S.
School District Mount Laurel Township Public Schools
Others
Pets Allowed Y
HOA Fee Include All Ground Fee,Common Area Maintenance,Ext Bldg Maint,Insurance,Lawn Maintenance,Management,Parking Fee,Snow Removal,Trash
Senior Community No
Tax ID 24-00602 01-00001-C0404
Ownership Condominium
Acceptable Financing Conventional
Listing Terms Conventional
Financing Conventional
Special Listing Condition Standard
Pets Description Number Limit
Read Less Info
Want to know what your home might be worth? Contact us for a FREE valuation!

Our team is ready to help you sell your home for the highest possible price ASAP

Bought with Marie D Pozniak • Lamon Associates-Cinnaminson

"My job is to find and attract mastery-based agents to the office, protect the culture, and make sure everyone is happy! "






