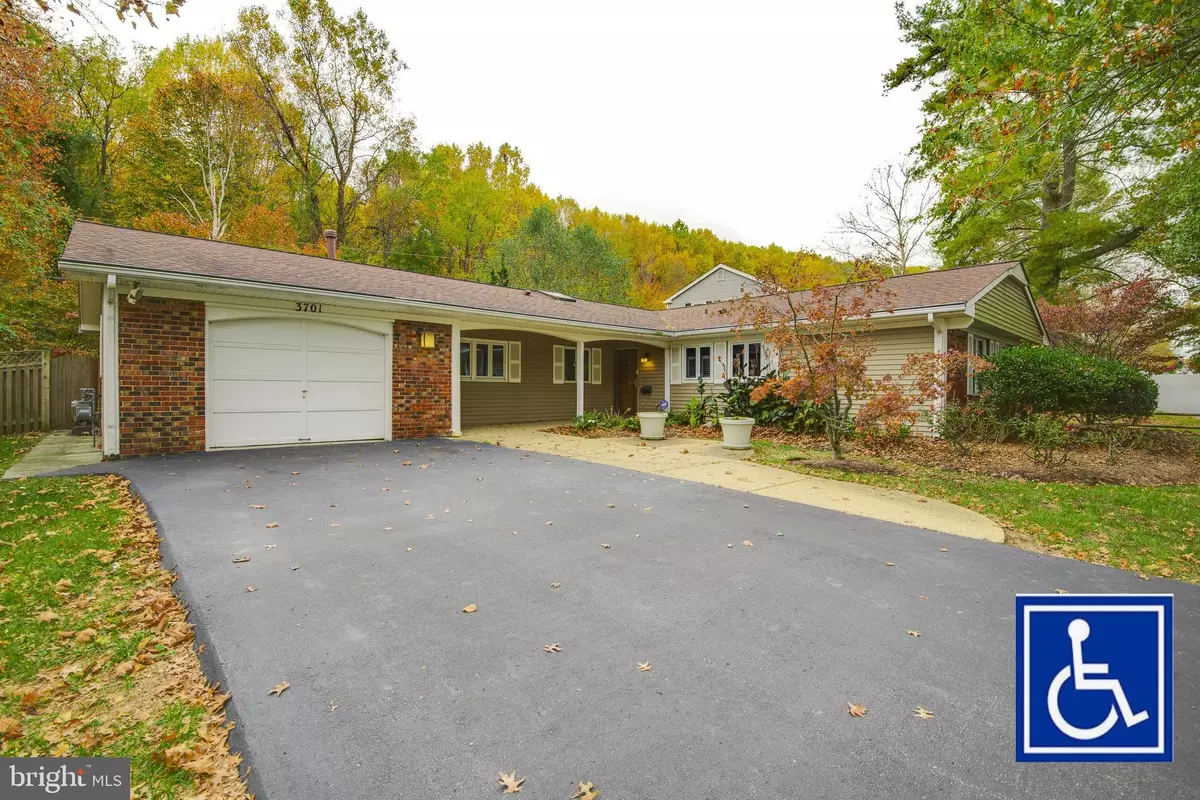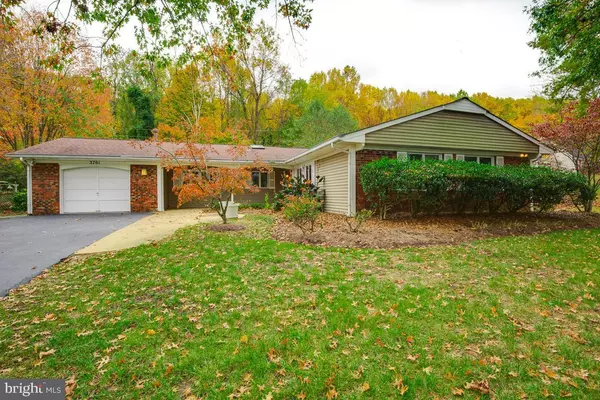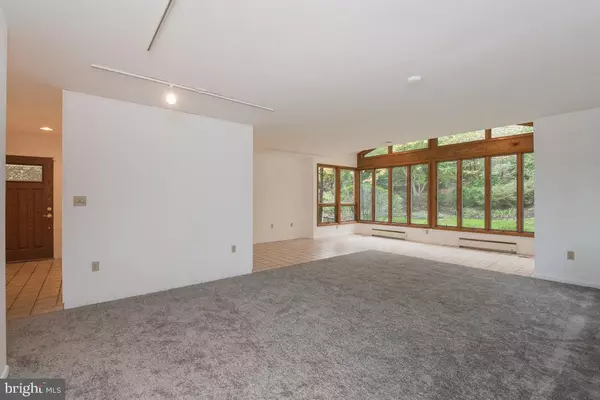$327,500
$315,000
4.0%For more information regarding the value of a property, please contact us for a free consultation.
3 Beds
2 Baths
1,957 SqFt
SOLD DATE : 12/16/2019
Key Details
Sold Price $327,500
Property Type Single Family Home
Sub Type Detached
Listing Status Sold
Purchase Type For Sale
Square Footage 1,957 sqft
Price per Sqft $167
Subdivision Idlewild At Belair
MLS Listing ID MDPG547734
Sold Date 12/16/19
Style Ranch/Rambler
Bedrooms 3
Full Baths 2
HOA Y/N N
Abv Grd Liv Area 1,957
Originating Board BRIGHT
Year Built 1964
Annual Tax Amount $4,641
Tax Year 2019
Lot Size 0.402 Acres
Acres 0.4
Property Description
GREAT OPPORTUNITY for one level living close to all modern conveniences: shopping, restaurants, parks, and easy access to commuter routes! This charming rancher sits on a tastefully landscaped lot with a fully enclosed backyard with entertaining deck. New paint, new carpet, new kitchen floor! Kitchen/dining combo with skylight and bay window add lots of natural sunlight. Plenty of space for entertaining with both a family room off of one side of the kitchen and an extra spacious living room with bonus Florida room has soaring ceiling and gorgeous architectural windows off the other side. Energy efficient Carrier HVAC system, whole house fan, one-car garage plus plenty additional parking. This home is specially adapted for a wheelchair accessibility throughout the entire home.
Location
State MD
County Prince Georges
Zoning R80
Rooms
Main Level Bedrooms 3
Interior
Heating Programmable Thermostat, Solar - Active, Solar On Grid
Cooling Central A/C, Heat Pump(s), Programmable Thermostat, Solar On Grid, Whole House Fan
Flooring Carpet, Ceramic Tile, Vinyl
Furnishings No
Fireplace N
Heat Source Natural Gas, Solar
Laundry Main Floor
Exterior
Exterior Feature Deck(s)
Garage Garage - Front Entry, Inside Access
Garage Spaces 5.0
Fence Rear, Privacy, Wood
Utilities Available Cable TV Available, Electric Available, Natural Gas Available, Phone Available, Sewer Available
Waterfront N
Water Access N
View Trees/Woods, Garden/Lawn, Street
Roof Type Asphalt
Street Surface Paved
Accessibility Accessible Switches/Outlets, Entry Slope <1', Kitchen Mod, Level Entry - Main, Low Bathroom Mirrors, Low Closet Rods, Mobility Improvements, No Stairs, Other Bath Mod, Ramp - Main Level, Roll-in Shower, Roll-under Vanity, Wheelchair Mod, 2+ Access Exits
Porch Deck(s)
Parking Type Attached Garage, Driveway, On Street
Attached Garage 1
Total Parking Spaces 5
Garage Y
Building
Story 1
Sewer Public Sewer
Water Public
Architectural Style Ranch/Rambler
Level or Stories 1
Additional Building Above Grade, Below Grade
New Construction N
Schools
Elementary Schools Yorktown
Middle Schools Samuel Ogle
High Schools Bowie
School District Prince George'S County Public Schools
Others
Senior Community No
Tax ID 17141655794
Ownership Fee Simple
SqFt Source Estimated
Security Features Carbon Monoxide Detector(s),Main Entrance Lock,Motion Detectors,Security System,Smoke Detector
Horse Property N
Special Listing Condition Standard
Read Less Info
Want to know what your home might be worth? Contact us for a FREE valuation!

Our team is ready to help you sell your home for the highest possible price ASAP

Bought with Amin M Megahed • Fathom Realty MD, LLC

"My job is to find and attract mastery-based agents to the office, protect the culture, and make sure everyone is happy! "






