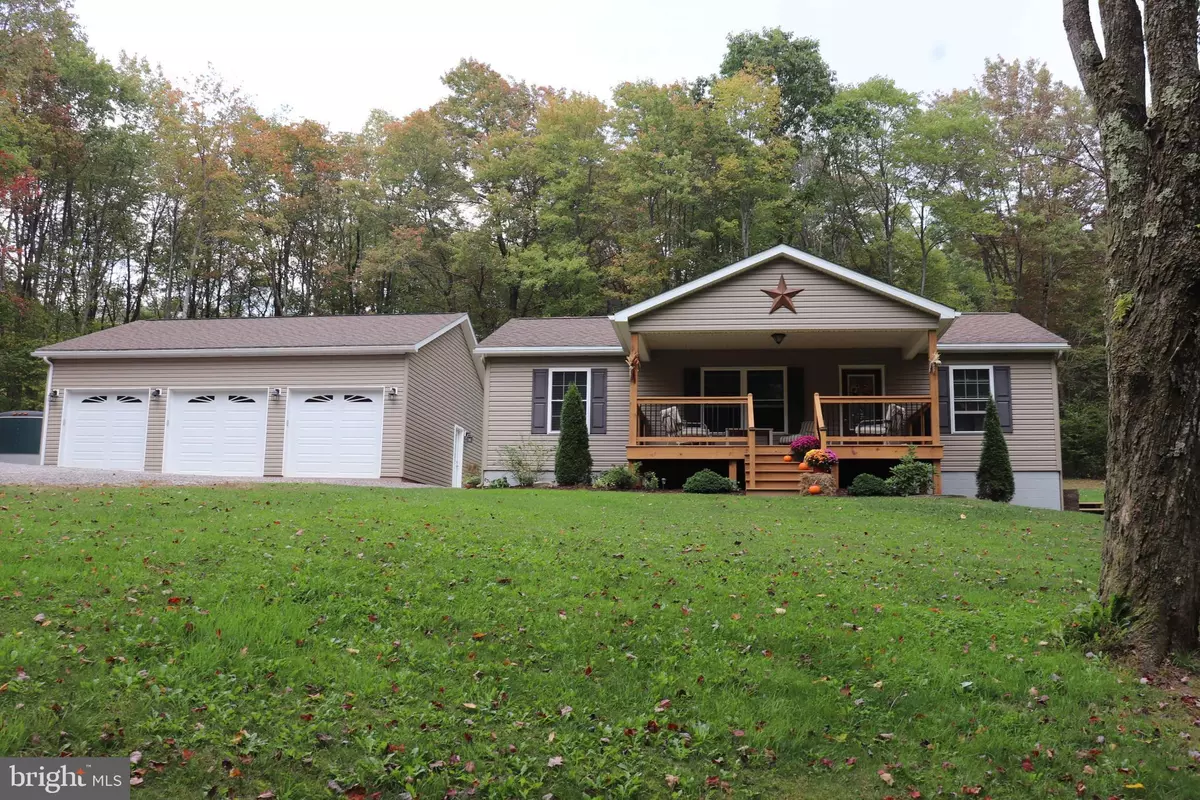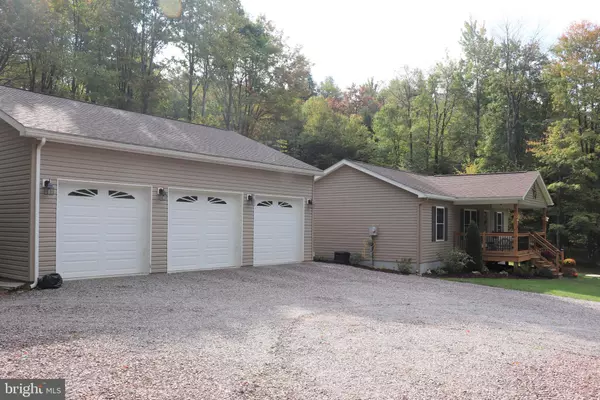Bought with Terah B. Crawford • Taylor Made Deep Creek Vacations & Sales
$195,000
$199,000
2.0%For more information regarding the value of a property, please contact us for a free consultation.
3 Beds
2 Baths
1,008 SqFt
SOLD DATE : 12/20/2019
Key Details
Sold Price $195,000
Property Type Single Family Home
Sub Type Detached
Listing Status Sold
Purchase Type For Sale
Square Footage 1,008 sqft
Price per Sqft $193
Subdivision Misty Meadows
MLS Listing ID MDGA131492
Sold Date 12/20/19
Style Ranch/Rambler
Bedrooms 3
Full Baths 2
HOA Y/N N
Abv Grd Liv Area 1,008
Year Built 2011
Annual Tax Amount $988
Tax Year 2018
Lot Size 2.870 Acres
Acres 2.87
Property Sub-Type Detached
Source BRIGHT
Property Description
Enjoy the peace and serenity of this 3-bedroom 2 bath home situated on 3 private acres, walking paths throughout. Easy access to Rt 40 & 68. Well maintained and easy to care for. Oversized garage 32 x 36, center bay has 10" door, perfect for all your cars and toys. Take advantage of all the area amenities at your fingertips, Deep Creek Lake and Wisp Ski resort is only 20 min away. Located close to the Pa line offering you more opportunities to enjoy the mountains. Yough lake is just 10 min away. Allegheny Passage bike trail has numerous trail heads nearby. Great place to raise your family or the perfect vacation getaway. This location is truly the outdoor lovers' dream location, hunting, fishing, hiking, biking, boating, skiing, golfing and so much more surrounds this home.
Location
State MD
County Garrett
Zoning RESIDENTIAL
Rooms
Other Rooms Living Room, Primary Bedroom, Bedroom 2, Kitchen, Bedroom 1, Laundry, Bathroom 1, Primary Bathroom
Main Level Bedrooms 3
Interior
Interior Features Ceiling Fan(s), Combination Kitchen/Dining, Entry Level Bedroom, Floor Plan - Traditional, Kitchen - Eat-In, Primary Bath(s), Tub Shower
Hot Water Electric
Heating Baseboard - Electric
Cooling Window Unit(s)
Flooring Carpet, Laminated, Other
Furnishings No
Fireplace N
Heat Source Electric
Laundry Main Floor
Exterior
Exterior Feature Deck(s), Porch(es)
Parking Features Garage - Front Entry, Garage Door Opener, Oversized
Garage Spaces 3.0
Water Access N
Roof Type Asphalt
Accessibility None
Porch Deck(s), Porch(es)
Road Frontage Private, Road Maintenance Agreement
Total Parking Spaces 3
Garage Y
Building
Story 1
Foundation Block, Crawl Space
Above Ground Finished SqFt 1008
Sewer Gravity Sept Fld
Water Well
Architectural Style Ranch/Rambler
Level or Stories 1
Additional Building Above Grade, Below Grade
Structure Type Dry Wall
New Construction N
Schools
School District Garrett County Public Schools
Others
HOA Fee Include Road Maintenance
Senior Community No
Tax ID 1205021146
Ownership Fee Simple
SqFt Source 1008
Acceptable Financing Cash, Conventional, FHA, USDA, VA
Listing Terms Cash, Conventional, FHA, USDA, VA
Financing Cash,Conventional,FHA,USDA,VA
Special Listing Condition Standard
Read Less Info
Want to know what your home might be worth? Contact us for a FREE valuation!

Our team is ready to help you sell your home for the highest possible price ASAP


"My job is to find and attract mastery-based agents to the office, protect the culture, and make sure everyone is happy! "






