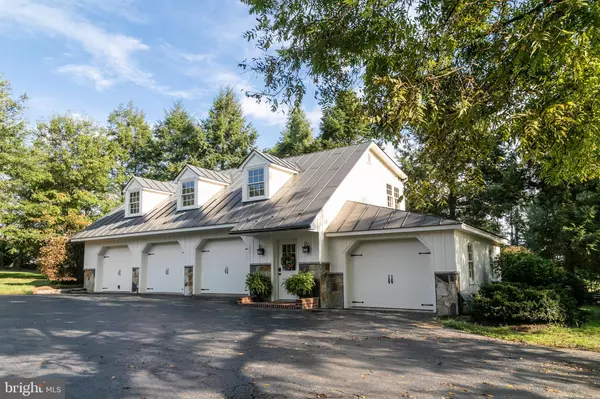$1,995,500
$1,995,500
For more information regarding the value of a property, please contact us for a free consultation.
5 Beds
5 Baths
4,896 SqFt
SOLD DATE : 12/21/2019
Key Details
Sold Price $1,995,500
Property Type Single Family Home
Sub Type Detached
Listing Status Sold
Purchase Type For Sale
Square Footage 4,896 sqft
Price per Sqft $407
Subdivision None Available
MLS Listing ID MDHR238934
Sold Date 12/21/19
Style Federal,Carriage House
Bedrooms 5
Full Baths 5
HOA Y/N N
Abv Grd Liv Area 4,896
Originating Board BRIGHT
Year Built 1821
Annual Tax Amount $13,734
Tax Year 2018
Lot Size 51.453 Acres
Acres 51.45
Lot Dimensions 0.00 x 0.00
Property Description
Price reduction, Sellers have found new home. Stone House Farm, Circa 1821. 51+ Acres. Total of 6 bedrooms, 7.5 baths. All main house bedrooms are all en suites and 4 have walk-in closets - rare for this period of a home. Oldest of the 4 Finney homes in Churchville and it has been recently restored by the current owners. Entered in the National Register of Historical Places (no restrictions) and a potential subdivision right is included (buyer to verify). Additional Carriage Home with full kitchen, living room, laundry, full bath and bedroom. Indoor pool with pool house bathroom and equipment room. 5 stall barn with tack room. 2 stall barn. 2 Run-ins both with hay storage. 3 new self waters in paddocks. 2 ponds (totally near 4 acres). 7 paddocks. This home/property is truly unique and a Harford County gem. Too many updates to list. Be one of the few people to call Stone House Farm home.
Location
State MD
County Harford
Zoning AG
Rooms
Other Rooms Living Room, Dining Room, Primary Bedroom, Bedroom 2, Bedroom 4, Bedroom 5, Kitchen, Game Room, Family Room, Basement, Foyer, Bedroom 1, Sun/Florida Room, Laundry, Other, Storage Room, Bathroom 1, Bathroom 2, Primary Bathroom, Half Bath, Screened Porch
Basement Outside Entrance, Partially Finished, Sump Pump, Walkout Stairs, Water Proofing System, Windows
Interior
Interior Features 2nd Kitchen, Attic, Breakfast Area, Built-Ins, Cedar Closet(s), Ceiling Fan(s), Dining Area, Double/Dual Staircase, Family Room Off Kitchen, Floor Plan - Traditional, Formal/Separate Dining Room, Primary Bath(s), Pantry, Recessed Lighting, Soaking Tub, Tub Shower, Upgraded Countertops, Water Treat System, Walk-in Closet(s), Wet/Dry Bar, Wood Floors
Hot Water Oil, Electric
Heating Zoned
Cooling Central A/C
Flooring Hardwood, Ceramic Tile, Tile/Brick
Fireplaces Number 5
Equipment Built-In Microwave, Cooktop - Down Draft, Dishwasher, Dryer - Front Loading, ENERGY STAR Refrigerator, Exhaust Fan, Extra Refrigerator/Freezer, Icemaker, Oven - Single, Refrigerator, Stainless Steel Appliances, Stove, Washer - Front Loading, Washer, Water Heater, Water Dispenser, Water Heater - Tankless
Fireplace Y
Appliance Built-In Microwave, Cooktop - Down Draft, Dishwasher, Dryer - Front Loading, ENERGY STAR Refrigerator, Exhaust Fan, Extra Refrigerator/Freezer, Icemaker, Oven - Single, Refrigerator, Stainless Steel Appliances, Stove, Washer - Front Loading, Washer, Water Heater, Water Dispenser, Water Heater - Tankless
Heat Source Oil, Electric
Laundry Upper Floor
Exterior
Exterior Feature Breezeway, Brick, Patio(s), Screened
Garage Garage - Front Entry, Garage Door Opener
Garage Spaces 6.0
Fence Board
Pool Heated, In Ground, Indoor, Saltwater
Utilities Available Cable TV, Multiple Phone Lines, Phone
Waterfront N
Water Access N
View Pasture, Pond
Roof Type Slate,Metal
Accessibility Level Entry - Main
Porch Breezeway, Brick, Patio(s), Screened
Parking Type Detached Garage, Attached Carport
Total Parking Spaces 6
Garage Y
Building
Lot Description Additional Lot(s), Backs to Trees, Front Yard, Landscaping, Level, Partly Wooded, Pond, Rear Yard, SideYard(s), Stream/Creek, Subdivision Possible, Trees/Wooded
Story 3+
Sewer Community Septic Tank, Private Septic Tank
Water Well
Architectural Style Federal, Carriage House
Level or Stories 3+
Additional Building Above Grade, Below Grade
Structure Type Dry Wall,Plaster Walls
New Construction N
Schools
Elementary Schools Churchville
Middle Schools Southampton
High Schools C. Milton Wright
School District Harford County Public Schools
Others
Pets Allowed Y
Senior Community No
Tax ID 03-177564
Ownership Fee Simple
SqFt Source Estimated
Security Features Non-Monitored
Horse Property Y
Horse Feature Horse Trails, Horses Allowed, Paddock, Stable(s)
Special Listing Condition Standard
Pets Description No Pet Restrictions
Read Less Info
Want to know what your home might be worth? Contact us for a FREE valuation!

Our team is ready to help you sell your home for the highest possible price ASAP

Bought with Thomas P Coard • Long & Foster Real Estate, Inc.

"My job is to find and attract mastery-based agents to the office, protect the culture, and make sure everyone is happy! "






