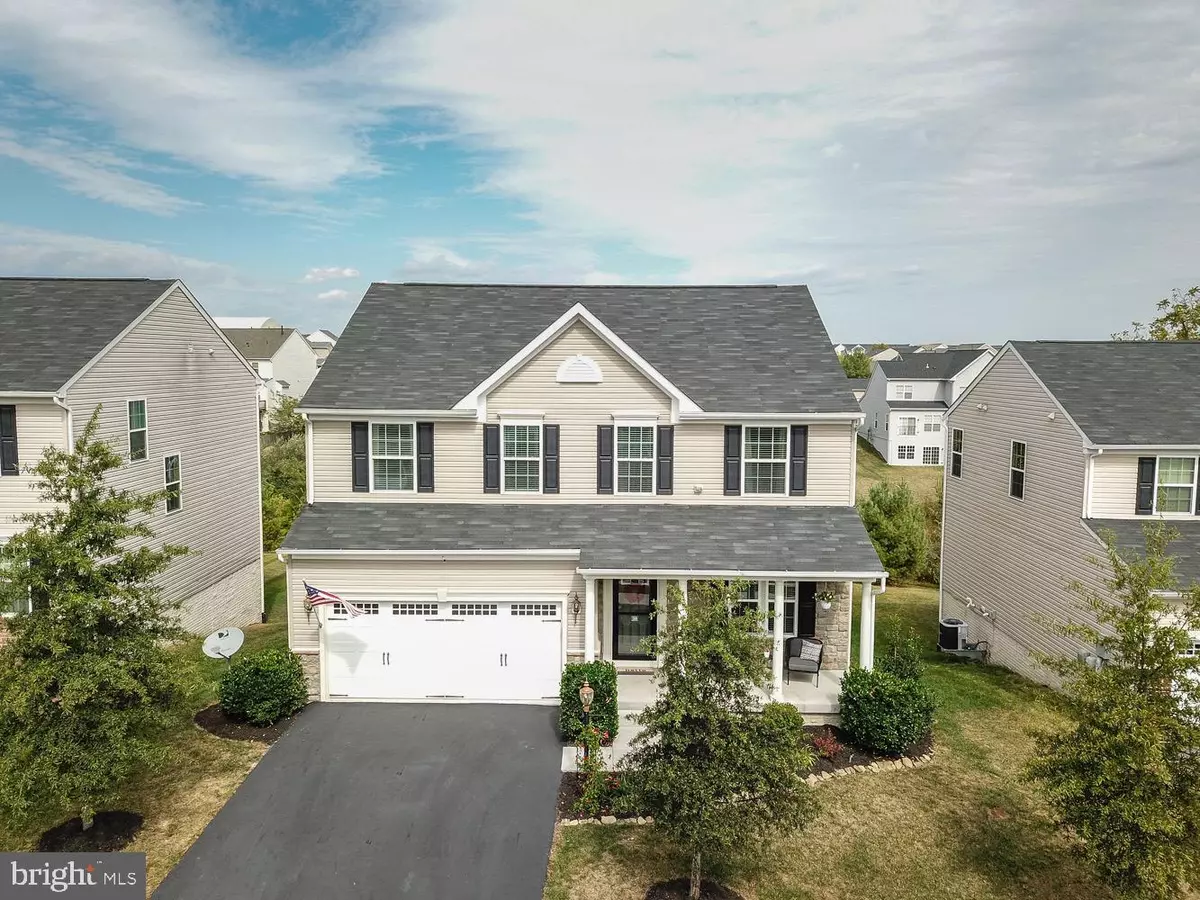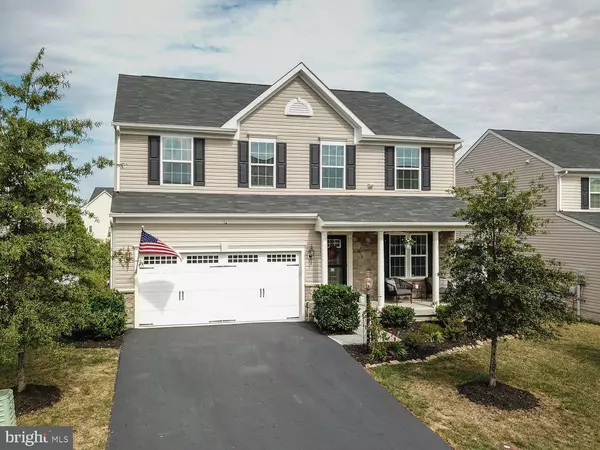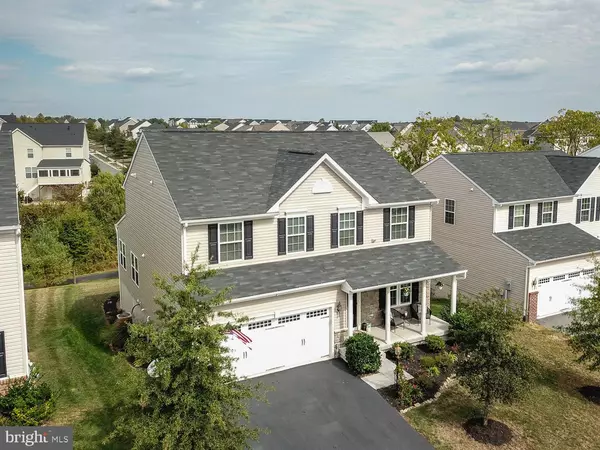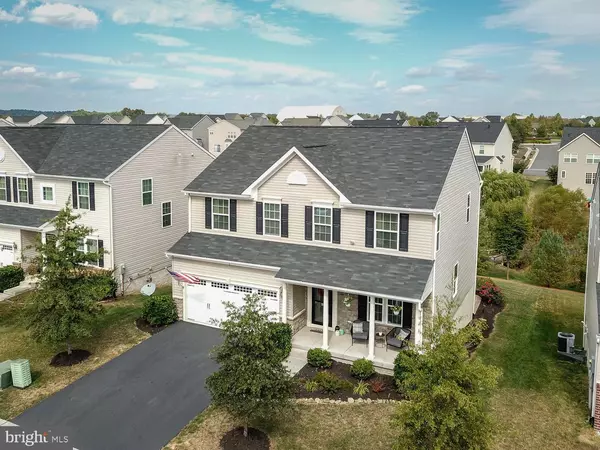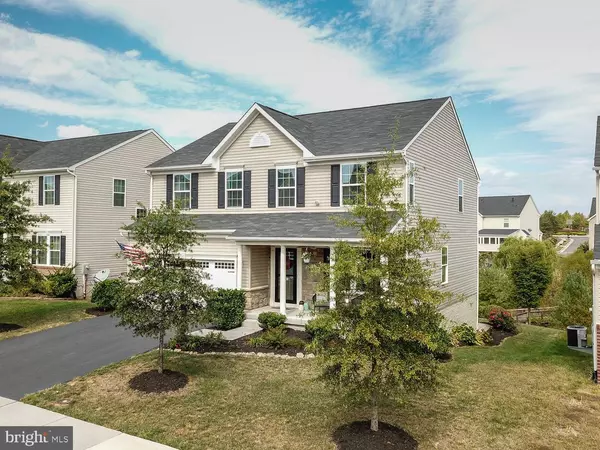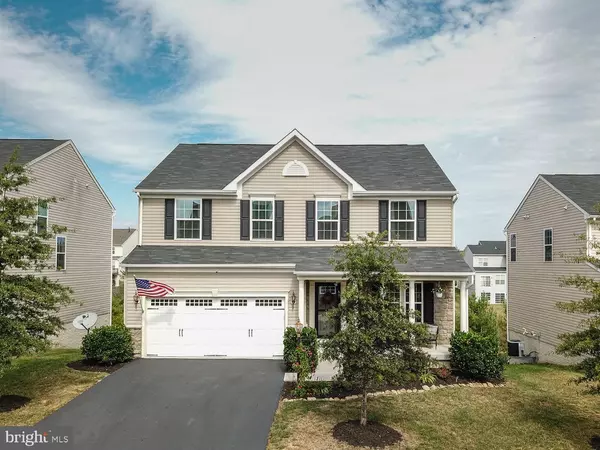$391,900
$374,900
4.5%For more information regarding the value of a property, please contact us for a free consultation.
4 Beds
3 Baths
2,788 SqFt
SOLD DATE : 12/20/2019
Key Details
Sold Price $391,900
Property Type Single Family Home
Sub Type Detached
Listing Status Sold
Purchase Type For Sale
Square Footage 2,788 sqft
Price per Sqft $140
Subdivision Snowden Bridge
MLS Listing ID VAFV154192
Sold Date 12/20/19
Style Traditional
Bedrooms 4
Full Baths 2
Half Baths 1
HOA Fees $132/mo
HOA Y/N Y
Abv Grd Liv Area 2,788
Originating Board BRIGHT
Year Built 2013
Annual Tax Amount $2,077
Tax Year 2019
Lot Size 6,534 Sqft
Acres 0.15
Property Description
There is NO need to build new when this GORGEOUS home is available and move-in ready! The location at the front of Snowden Bridge is ideal! You don't have to drive through the entire subdivision to get home and its a short walk to the large community pool, playground and Clubhouse. The home backs to the walking trail and mature trees, making this a highly sought after lot! Inside, prepare to be WOWed! In pristine condition, the home has fresh paint, new carpet, wood floors, gorgeous upgraded light fixtures and is wired for an internal internet and satellite network. The kitchen has been stylishly updated to include a massive granite island with seating, a subway tile backsplash, a built in shelving unit for additional storage, gas range and built in microwave. Enjoy time with friends and family with the open living concept between the family room, kitchen and breakfast room. In the family room, the fireplace mantle is not to be missed, with the woodwork expanding the entire height of the wall. Upstairs, the master bedroom and en suite are Pinterest-worthy complete with a stylish sliding barn door for access to the bathroom. With the unfinished basement in excellent condition for storage, there is also ample light and a rough in for the future dreams of the next homeowner. Walk out from the basement to a large concrete paver patio and landscaped fire pit area. Don't forget the deck, perfect for enjoying the views. In the front, the driveway has been recently re-sealed and the front porch is the perfect place to relax! A gorgeous Milan floor plan and built by Ryan homes, this home is a must see!
Location
State VA
County Frederick
Zoning R4
Rooms
Other Rooms Dining Room, Primary Bedroom, Bedroom 2, Bedroom 3, Bedroom 4, Kitchen, Family Room, Basement, Foyer, Breakfast Room, Laundry, Office, Bathroom 2, Primary Bathroom
Basement Full
Interior
Interior Features Air Filter System, Breakfast Area, Built-Ins, Carpet, Ceiling Fan(s), Chair Railings, Combination Kitchen/Living, Dining Area, Family Room Off Kitchen, Floor Plan - Open, Formal/Separate Dining Room, Kitchen - Table Space, Kitchen - Island, Primary Bath(s), Recessed Lighting, Soaking Tub, Stall Shower, Tub Shower, Upgraded Countertops, Walk-in Closet(s), Water Treat System, Wood Floors
Heating Central, Forced Air
Cooling Central A/C
Flooring Hardwood, Carpet, Vinyl
Fireplaces Number 1
Fireplaces Type Gas/Propane, Mantel(s), Other
Equipment Built-In Microwave, Built-In Range, Dishwasher, Disposal, Dryer, Exhaust Fan, Extra Refrigerator/Freezer, Icemaker, Microwave, Oven - Single, Oven - Self Cleaning, Oven/Range - Gas, Refrigerator, Stainless Steel Appliances, Washer, Water Heater
Fireplace Y
Appliance Built-In Microwave, Built-In Range, Dishwasher, Disposal, Dryer, Exhaust Fan, Extra Refrigerator/Freezer, Icemaker, Microwave, Oven - Single, Oven - Self Cleaning, Oven/Range - Gas, Refrigerator, Stainless Steel Appliances, Washer, Water Heater
Heat Source Electric
Laundry Has Laundry, Upper Floor
Exterior
Exterior Feature Deck(s), Porch(es), Patio(s)
Parking Features Additional Storage Area, Garage - Front Entry, Garage Door Opener, Inside Access
Garage Spaces 2.0
Amenities Available Basketball Courts, Bike Trail, Club House, Community Center, Common Grounds, Jog/Walk Path, Party Room, Picnic Area, Pool - Outdoor, Recreational Center, Swimming Pool, Tennis Courts, Tot Lots/Playground
Water Access N
Roof Type Shingle
Street Surface Black Top
Accessibility None
Porch Deck(s), Porch(es), Patio(s)
Attached Garage 2
Total Parking Spaces 2
Garage Y
Building
Story 3+
Sewer Public Sewer
Water Public
Architectural Style Traditional
Level or Stories 3+
Additional Building Above Grade, Below Grade
Structure Type Dry Wall,High
New Construction N
Schools
School District Frederick County Public Schools
Others
HOA Fee Include Common Area Maintenance,Pool(s),Recreation Facility,Snow Removal,Trash
Senior Community No
Tax ID 44E 2 1 32
Ownership Fee Simple
SqFt Source Assessor
Horse Property N
Special Listing Condition Standard
Read Less Info
Want to know what your home might be worth? Contact us for a FREE valuation!

Our team is ready to help you sell your home for the highest possible price ASAP

Bought with Brian Agee • Atoka Properties

"My job is to find and attract mastery-based agents to the office, protect the culture, and make sure everyone is happy! "

