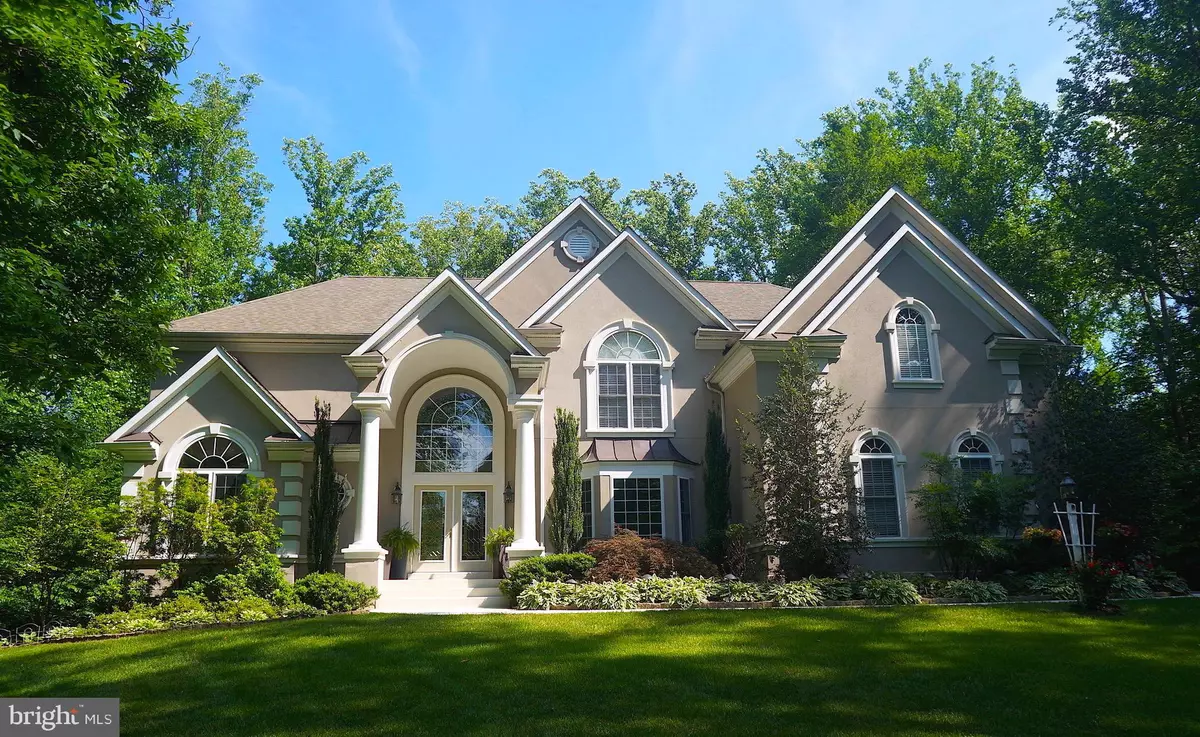$685,000
$674,900
1.5%For more information regarding the value of a property, please contact us for a free consultation.
4 Beds
4 Baths
4,351 SqFt
SOLD DATE : 12/19/2019
Key Details
Sold Price $685,000
Property Type Single Family Home
Sub Type Detached
Listing Status Sold
Purchase Type For Sale
Square Footage 4,351 sqft
Price per Sqft $157
Subdivision Smith Lake Estates
MLS Listing ID VAST212332
Sold Date 12/19/19
Style Colonial,Transitional
Bedrooms 4
Full Baths 3
Half Baths 1
HOA Y/N N
Abv Grd Liv Area 4,351
Originating Board BRIGHT
Year Built 2004
Annual Tax Amount $6,122
Tax Year 2018
Lot Size 3.011 Acres
Acres 3.01
Property Description
**Ignore Days on Market, Contract with Home Sale Contingency Did Not Work Out** Original Buyers Loss Can Be Your Gain! Stunning 4BR, 3.5BA Unique Custom Transitional Style Home is Full of Dramatic Features and Premium Amenities throughout the 4,350 Finished Square Feet! Starting with the 18', 2-Story Foyer with Center, Stained Oak, Split Staircase, the Drama Simply Continues from There: Abundant Moldings flow throughout including 3-PC Crown, 2-Piece Chair Rail and Shadow Box; Sanded In-Place Hardwood Flooring, Not Prefinished; 9', Tray, Cathedral and 2-Story Ceilings; Foyer and Family Room Overlooks; Gourmet, Center Island Kitchen with 42" Maple Cabinetry, Granite, Breakfast Bar and Stainless Steel Appliances with Walk-In & Butler's Pantry; Main Floor Study/Office; Owner's Bedroom Suite with Sitting Room, Easy On Gas Fireplace and a Luxury Owner's Bath with Step-In Soaking Tub, Dual Vanities, Water Closet and Huge Shower with Built-In Bench Seat. A Junior Bedroom Suite with Walk-In Closet and Attached Full Bath, Two Other Bedrooms which Share a Full Bath and the Laundry Room Complete the Upper Level. A Full 2100+ SQFT Unfinished Walkout Basement with Rough-In Awaits your Finishing Ideas. NEW HVAC, Nest Thermostats, Humidifier (12/18) and NEW Water Heater (04/19). Outside Features Professional Landscaping with an 8-Zone Sprinkler System with Fertigator and a Resort Like Backyard with an In Ground 38,000 Gallon Freshwater Gunite Pool with Waterfalls, Diving Board, Water Slide and Underwater Seating. Nestled Nicely on a Quiet Cul-de-Sac the Premium 3 Acre Lot is Very Private. Plenty of Parking with a 3-Car Garage and Parking Pad. PLUS, Public Utilities so No Concern with Well OR Septic! All of These Features and Located Just Seconds from the Quantico Back Gate, Shopping, Restaurants and Just a Few Minutes to 95! Why Add 30+ Minutes to Your Commute when you can Get the Estate Home, the Privacy and the Lot Right Here? So much Closer and Convenient! Location, Location, Location!
Location
State VA
County Stafford
Zoning A1
Direction Northwest
Rooms
Other Rooms Living Room, Dining Room, Primary Bedroom, Bedroom 2, Bedroom 3, Bedroom 4, Kitchen, Family Room, Basement, Foyer, Breakfast Room, 2nd Stry Fam Ovrlk, Laundry, Office, Bathroom 2, Bathroom 3, Primary Bathroom, Half Bath
Basement Daylight, Full, Full, Heated, Rough Bath Plumb, Rear Entrance, Space For Rooms, Sump Pump, Unfinished, Walkout Stairs, Windows
Interior
Interior Features Attic, Breakfast Area, Butlers Pantry, Carpet, Ceiling Fan(s), Central Vacuum, Chair Railings, Crown Moldings, Dining Area, Family Room Off Kitchen, Floor Plan - Open, Formal/Separate Dining Room, Kitchen - Eat-In, Kitchen - Gourmet, Kitchen - Island, Primary Bath(s), Pantry, Recessed Lighting, Stall Shower, Tub Shower, Upgraded Countertops, Walk-in Closet(s), Window Treatments, Wood Floors
Hot Water Propane
Heating Central, Forced Air, Heat Pump(s), Programmable Thermostat, Zoned
Cooling Ceiling Fan(s), Central A/C, Heat Pump(s), Programmable Thermostat, Zoned
Flooring Hardwood, Ceramic Tile, Carpet, Vinyl
Fireplaces Number 2
Fireplaces Type Gas/Propane, Heatilator, Mantel(s), Stone, Wood
Equipment Built-In Microwave, Central Vacuum, Cooktop, Dishwasher, Disposal, Dryer, Dryer - Electric, ENERGY STAR Clothes Washer, Energy Efficient Appliances, Freezer, Icemaker, Microwave, Oven - Wall, Stainless Steel Appliances, Washer, Water Heater, Dryer - Front Loading, Oven - Self Cleaning, Oven/Range - Electric, Washer - Front Loading
Furnishings No
Fireplace Y
Window Features Bay/Bow,Double Hung,Double Pane,Low-E,Screens,Vinyl Clad
Appliance Built-In Microwave, Central Vacuum, Cooktop, Dishwasher, Disposal, Dryer, Dryer - Electric, ENERGY STAR Clothes Washer, Energy Efficient Appliances, Freezer, Icemaker, Microwave, Oven - Wall, Stainless Steel Appliances, Washer, Water Heater, Dryer - Front Loading, Oven - Self Cleaning, Oven/Range - Electric, Washer - Front Loading
Heat Source Electric, Propane - Leased
Laundry Has Laundry, Upper Floor, Washer In Unit, Dryer In Unit
Exterior
Exterior Feature Porch(es)
Garage Garage - Side Entry, Garage Door Opener, Inside Access
Garage Spaces 13.0
Fence Rear, Vinyl, Privacy
Pool In Ground, Fenced, Gunite, Heated
Utilities Available Cable TV Available, DSL Available, Fiber Optics Available, Phone Available, Propane, Under Ground
Waterfront N
Water Access N
Roof Type Architectural Shingle
Street Surface Paved
Accessibility None
Porch Porch(es)
Parking Type Attached Garage, Driveway, Off Street, On Street
Attached Garage 3
Total Parking Spaces 13
Garage Y
Building
Lot Description Backs to Trees, Cul-de-sac, Front Yard, Partly Wooded, Premium, Private, Rear Yard, SideYard(s), Landscaping
Story 3+
Sewer Public Sewer
Water Public
Architectural Style Colonial, Transitional
Level or Stories 3+
Additional Building Above Grade, Below Grade
Structure Type 2 Story Ceilings,9'+ Ceilings,Cathedral Ceilings,High,Dry Wall,Tray Ceilings,Vaulted Ceilings
New Construction N
Schools
Elementary Schools Kate Waller Barrett
Middle Schools H.H. Poole
High Schools North Stafford
School District Stafford County Public Schools
Others
Pets Allowed N
Senior Community No
Tax ID 20-SS- - -30
Ownership Fee Simple
SqFt Source Assessor
Security Features Smoke Detector,Security System
Acceptable Financing Cash, Conventional, FHA, Private, VA
Horse Property N
Listing Terms Cash, Conventional, FHA, Private, VA
Financing Cash,Conventional,FHA,Private,VA
Special Listing Condition Standard
Read Less Info
Want to know what your home might be worth? Contact us for a FREE valuation!

Our team is ready to help you sell your home for the highest possible price ASAP

Bought with Philip Senkus • INK Homes and Lifestyle, LLC.

"My job is to find and attract mastery-based agents to the office, protect the culture, and make sure everyone is happy! "






