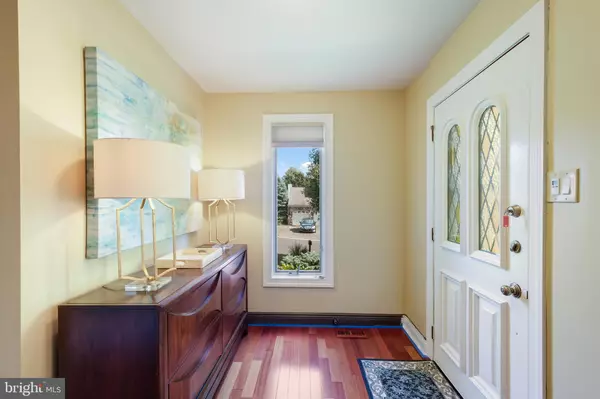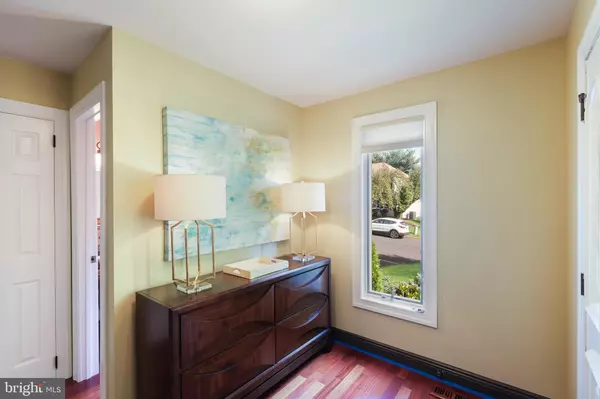$543,000
$525,000
3.4%For more information regarding the value of a property, please contact us for a free consultation.
4 Beds
4 Baths
3,254 SqFt
SOLD DATE : 12/10/2019
Key Details
Sold Price $543,000
Property Type Single Family Home
Sub Type Detached
Listing Status Sold
Purchase Type For Sale
Square Footage 3,254 sqft
Price per Sqft $166
Subdivision Hampton Ests
MLS Listing ID PABU482964
Sold Date 12/10/19
Style Tudor
Bedrooms 4
Full Baths 3
Half Baths 1
HOA Y/N N
Abv Grd Liv Area 2,554
Originating Board BRIGHT
Year Built 1985
Annual Tax Amount $6,974
Tax Year 2019
Lot Size 0.280 Acres
Acres 0.28
Lot Dimensions 80.00 x 144.00
Property Description
Ideally located on a quiet cul-de-sac is this absolutely stunning home offering a combination of elegant style, exquisite craftsmanship boasting more than 3250 square feet of finished living space highlighted by gorgeous Brazilian Cherry Hardwood floors t/o main & upper levels & elegant custom coffered ceiling found in the Family room w/9' ceilings. You'll immediately appreciate a refined grace of artesian millwork, open flowing spaces & oversized windows w/its extra wide fluted door trims w/Rosette corners, oversized door & window moldings, crown, chair rail, 5" baseboards & decorator's touch w/a palate of warm colors found throughout. This is a home that welcomes the entertainer that enjoys an open flow yet inviting for intimate gatherings offering an open living space that spills onto the 31' deck from 2 sets of glass French doors from both the formal Dining and Breakfast rooms & a walk-in butler's pantry just off the kitchen w/bar sink & butcher block countertops. Touring this home, the more you see of it, the more you'll love it! Consider features such as the spacious Main BR with an adjoining walk-in wardrobe room w/6 built in wardrobe closets, a matching chest of drawers & pocket doors that houses a convenient laundry area with sink & another storage area. The very impressive ensuite boasts heated ceramic tile floors w/ travertine stone inserts, a charming custom claw tub, oversized frameless glass ceramic tiled shower w/ travertine highlights & custom hickory vanity w/ his/her above mount sinks, ighted sconces & recessed lighting. We're just getting started! Enter to a curved hardscaped paver walkway that leads to a welcoming lighted paver covered front entry with a leaded & stain glass entry door. An extra wide entrance opens to the living room, a striking place that invites conversation highlighted by crown trim and (2) oversized casement windows that open up to enjoy the fresh outdoor breezes. Formal Dining is tastefully accented with crown and chair rail moldings and provides ample space for hosting large holiday dinners for extended family & friends. The home is further enhanced by a stunning updated gourmet kitchen, a generous and crisp space for the chef to enjoy their time preparing meals and entertaining boasting an abundance of luminous granite countertops, custom 42 maple soft-close raised panel cabinetry w/ pull out drawers, lighted glass door cabs, under cabinet lighting, Travertine stone backsplash, hi end Jenn Air stainless steel appliances that include a 4 burner propane gas range & hood and electric oven both w/exterior ventilation, a second built in convection wall oven & microwave, deep stainless steel sink, built in wine cooler in kitchen s peninsula finished w/ recessed lighting. Enjoy morning coffee in your gazebo overlooking a private split rail lined rear yard. The breakfast room is open to the family room which embraces you to enjoy family gatherings w/its stone floor to ceiling recessed wood burn fireplace w/mantel flanked by stone pillars & built-in lighted cabinetry. Two oversized windows offering a captivating connect to the outdoors that is memorable in any season. Up the Brazilian cherry staircase dressed with attractive wrought iron railing is the main suite. In addition, there are 3 very generously sized bedrooms all w/deep double door closets w/organizers & ceiling fans. Bedroom 4 w/ glass French door entry to a home office. Hall bath w/dual sinks , granite counters, tub w/ceramic tile surround. Newly refinished basement w/ oak laminate flooring featuring a brand-new walk in ceramic tile shower and separate water closet w/ sink & plenty of separate rooms for additional storage including a large walk-in closet w/lots of metal shelving! Plus, all new commodes & a 12 x 12 shed. Close proximity to shopping & restaurants. All convenient w/easy access to commuting to CC, NJ & NYC in the Council Rock School District. Schedule your showing today fully appreciate all that this home offers!
Location
State PA
County Bucks
Area Northampton Twp (10131)
Zoning R2
Rooms
Other Rooms Living Room, Dining Room, Primary Bedroom, Bedroom 2, Bedroom 3, Bedroom 4, Kitchen, Family Room, Basement, Other
Basement Full, Fully Finished, Heated, Improved, Sump Pump
Interior
Interior Features Air Filter System, Built-Ins, Butlers Pantry, Ceiling Fan(s), Chair Railings, Crown Moldings, Formal/Separate Dining Room, Kitchen - Gourmet, Primary Bath(s), Pantry, Recessed Lighting, Soaking Tub, Stain/Lead Glass, Walk-in Closet(s), Wood Floors
Cooling Central A/C
Flooring Hardwood, Ceramic Tile, Laminated
Fireplaces Number 1
Fireplaces Type Mantel(s), Wood, Stone
Equipment Air Cleaner, Built-In Microwave, Built-In Range, Commercial Range, Cooktop, Cooktop - Down Draft, Dishwasher, Disposal, Dryer - Electric, Dryer - Front Loading, Energy Efficient Appliances, ENERGY STAR Clothes Washer, ENERGY STAR Dishwasher, ENERGY STAR Refrigerator, Exhaust Fan, Humidifier, Microwave, Oven - Double, Oven - Self Cleaning, Oven - Wall, Oven/Range - Electric, Oven/Range - Gas, Range Hood, Refrigerator, Stainless Steel Appliances, Washer - Front Loading, Water Heater
Fireplace Y
Window Features Casement,Double Hung,Double Pane,Energy Efficient,Insulated,Low-E,Replacement,Screens,Wood Frame,Vinyl Clad
Appliance Air Cleaner, Built-In Microwave, Built-In Range, Commercial Range, Cooktop, Cooktop - Down Draft, Dishwasher, Disposal, Dryer - Electric, Dryer - Front Loading, Energy Efficient Appliances, ENERGY STAR Clothes Washer, ENERGY STAR Dishwasher, ENERGY STAR Refrigerator, Exhaust Fan, Humidifier, Microwave, Oven - Double, Oven - Self Cleaning, Oven - Wall, Oven/Range - Electric, Oven/Range - Gas, Range Hood, Refrigerator, Stainless Steel Appliances, Washer - Front Loading, Water Heater
Heat Source Electric
Exterior
Exterior Feature Deck(s)
Parking Features Garage - Front Entry, Garage Door Opener, Inside Access
Garage Spaces 2.0
Fence Split Rail
Utilities Available Cable TV, Phone
Water Access N
Roof Type Shingle
Accessibility None
Porch Deck(s)
Attached Garage 2
Total Parking Spaces 2
Garage Y
Building
Lot Description Cul-de-sac, Front Yard, Landscaping, Rear Yard, SideYard(s)
Story 2
Foundation Crawl Space, Concrete Perimeter, Slab
Sewer Public Sewer
Water Public
Architectural Style Tudor
Level or Stories 2
Additional Building Above Grade, Below Grade
Structure Type Dry Wall,9'+ Ceilings
New Construction N
Schools
Elementary Schools Richboro
Middle Schools Holland Jr
High Schools Council Rock High School South
School District Council Rock
Others
Senior Community No
Tax ID 31-079-037
Ownership Fee Simple
SqFt Source Estimated
Security Features Carbon Monoxide Detector(s),Fire Detection System,Smoke Detector
Acceptable Financing Cash, Conventional
Listing Terms Cash, Conventional
Financing Cash,Conventional
Special Listing Condition Standard
Read Less Info
Want to know what your home might be worth? Contact us for a FREE valuation!

Our team is ready to help you sell your home for the highest possible price ASAP

Bought with Lauren Hogan • Keller Williams Real Estate-Doylestown

"My job is to find and attract mastery-based agents to the office, protect the culture, and make sure everyone is happy! "






