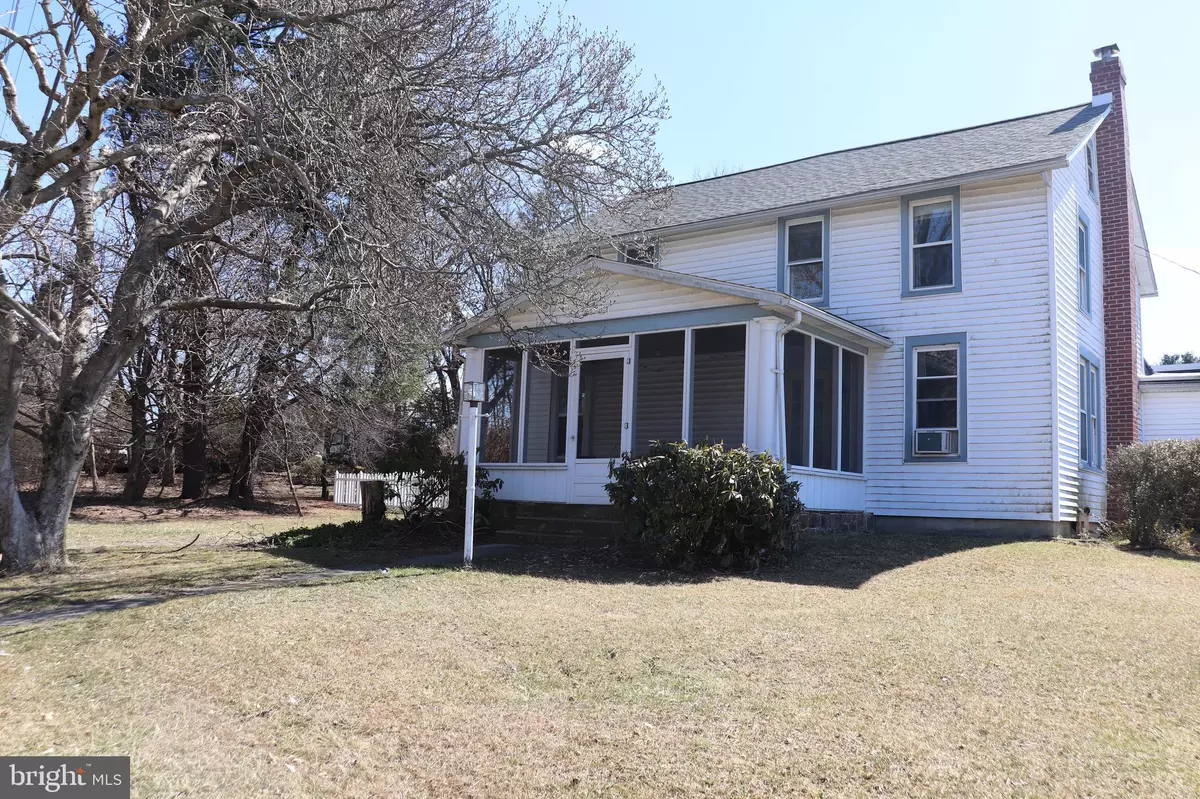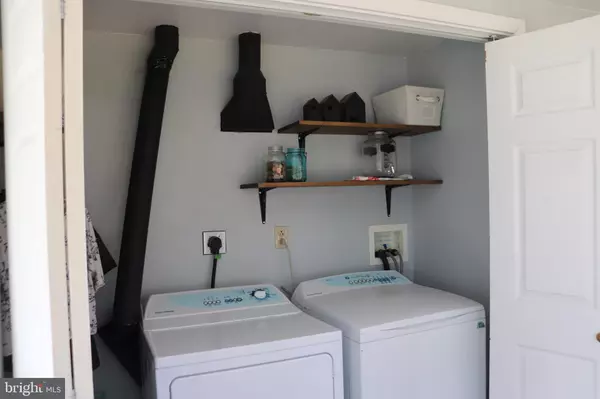$142,500
$164,900
13.6%For more information regarding the value of a property, please contact us for a free consultation.
3 Beds
2 Baths
2,728 SqFt
SOLD DATE : 12/20/2019
Key Details
Sold Price $142,500
Property Type Single Family Home
Sub Type Detached
Listing Status Sold
Purchase Type For Sale
Square Footage 2,728 sqft
Price per Sqft $52
Subdivision None Available
MLS Listing ID PADA114680
Sold Date 12/20/19
Style Traditional
Bedrooms 3
Full Baths 1
Half Baths 1
HOA Y/N N
Abv Grd Liv Area 1,960
Originating Board BRIGHT
Year Built 1940
Annual Tax Amount $3,674
Tax Year 2020
Lot Size 0.470 Acres
Acres 0.47
Property Description
Unique opportunity for someone who wants to have a business from home. Three bedroom home with 1.5 baths, nicely sized kitchen and Formal Dining Room. Front LR has an office (that is in the midst of being remodeled). It is a nice space to work while still being connected with family. Large Master Bedroom and the Upstairs Full Bath has his n her vanities. The vinyl fenced backyard is great for kids and pets. Detached oversized 2 car garage. The 54x26 old ice cream shop and then became a barber shop, will make a great space for someone who has aspirations to have their own business. It would make a quaint art gallery or other business. Located on a corner lot, this property is in a rural location but, close to Downtown Hershey, Hummelstown, Elizabethtown, shopping and restaurants. Don't miss out on this unique opportunity! Upgrades Include: New Paint through out, new floors in kitchen, upstairs hallway, and bedrooms. Updated electrical in storefront and electrical updates in house. Office (in house) is partially finished with new subfloor and drywall. Subway tile added in the kitchen, repaired archway between kitchen and dining room, shelving in bathrooms and laundry area, new storm doors in mudroom, new roof on garage.
Location
State PA
County Dauphin
Area Londonderry Twp (14034)
Zoning COMMERCIAL
Direction North
Rooms
Other Rooms Living Room, Dining Room, Primary Bedroom, Bedroom 2, Bedroom 3, Kitchen, Laundry, Mud Room, Office, Full Bath, Half Bath, Screened Porch
Basement Full
Interior
Interior Features Attic, Built-Ins, Ceiling Fan(s), Floor Plan - Traditional, Kitchen - Eat-In, Pantry, Tub Shower, Wood Floors
Hot Water Electric
Heating Forced Air
Cooling Window Unit(s)
Equipment Dishwasher, Dryer - Electric, Refrigerator, Stove, Washer, Water Heater
Furnishings No
Fireplace N
Appliance Dishwasher, Dryer - Electric, Refrigerator, Stove, Washer, Water Heater
Heat Source Oil
Laundry Main Floor
Exterior
Parking Features Garage - Rear Entry
Garage Spaces 5.0
Fence Vinyl
Water Access N
Roof Type Composite
Accessibility 2+ Access Exits
Road Frontage Boro/Township
Total Parking Spaces 5
Garage Y
Building
Lot Description Corner
Story 2
Foundation Stone
Sewer Cess Pool
Water Public
Architectural Style Traditional
Level or Stories 2
Additional Building Above Grade, Below Grade
New Construction N
Schools
High Schools Lower Dauphin
School District Lower Dauphin
Others
Senior Community No
Tax ID 34-004-033-000-0000
Ownership Fee Simple
SqFt Source Estimated
Acceptable Financing Conventional, Cash
Horse Property N
Listing Terms Conventional, Cash
Financing Conventional,Cash
Special Listing Condition Standard
Read Less Info
Want to know what your home might be worth? Contact us for a FREE valuation!

Our team is ready to help you sell your home for the highest possible price ASAP

Bought with DAVID OBENSTINE V • RE/MAX 1st Advantage
"My job is to find and attract mastery-based agents to the office, protect the culture, and make sure everyone is happy! "






