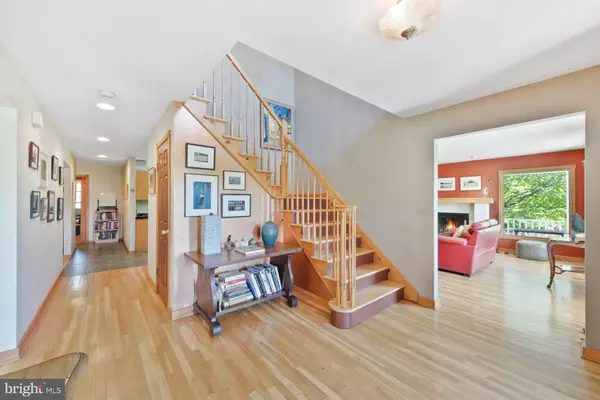$635,000
$675,000
5.9%For more information regarding the value of a property, please contact us for a free consultation.
4 Beds
3 Baths
3,252 SqFt
SOLD DATE : 12/27/2019
Key Details
Sold Price $635,000
Property Type Single Family Home
Sub Type Detached
Listing Status Sold
Purchase Type For Sale
Square Footage 3,252 sqft
Price per Sqft $195
Subdivision Not On List
MLS Listing ID NJME278818
Sold Date 12/27/19
Style Colonial,Farmhouse/National Folk
Bedrooms 4
Full Baths 2
Half Baths 1
HOA Y/N N
Abv Grd Liv Area 3,252
Originating Board BRIGHT
Year Built 1993
Annual Tax Amount $18,451
Tax Year 2018
Lot Size 5.012 Acres
Acres 5.01
Lot Dimensions 0.00 x 0.00
Property Description
Charming and Classic White Farmhouse, with wrap around Porch sitting atop a hill overlooking the gorgeous sweeping views of Hopewell Valley! Facing West, sunsets are spectacular everyday. Over 5 acres of property inside 13 acre zoning, with lots of green space in front, long paved driveway with plenty of parking by 2 Car Garage and set behind, an XL detached Barn/Garage for hobbies, storage and more, equipped with running water and electricity. Outdoor riding ring with lights just outside. Lots of yard in back by wooden deck. Up front, the bluestone walkway with pretty beds enclosed wind their way up the steps into the roomy Foyer with beautiful wood trim framing each room and wood floors throughout. Stately stairs turn up to the four bedrooms on the second floor. To the right, a comfortable well-lit Family Room with fireplace and great views of the side and front yards through all the big windows and to the left, a Formal Living Room is used as an office for now but can easily host a beautiful piano and special seating for example. Leading into the Formal Dining Room, do not hesitate to keep all the leaves in your table and have seating for 8 or more! Flow out to a short hallway into a cook s Kitchen. A 48 Sub-Zero Stainless Steel refrigerator and 6-burner Capital stove and vented fan anchors the super efficient space complete with a custom made butcher block center island you can t live without! Eat in area is perfect for a cozy round table and through the bay window, look onto several bird feeders entertaining everything from blue jays to finches and more. Back Office/Music/Bonus Room sits on the way to the Laundry/Mud Room for added lower level space. Upstairs, Master Bedroom is ample with a deep walk in closet. Master Bath is complete with double sinks, shower and deep soaking tub. The view of the backyard makes the day! Three well positioned bedrooms are a plenty and the Hall Bath is bright and efficient. Huge Unfinished Basement is ready for customization or just plain storage, work and even a wine cellar space ample enough for a true collector s stash! Great layout throughout the house and only 26 years young! Home Sweet Home! Just minutes from Hopewell Boro Main Street restaurants and shops, less than 9 miles from Downtown Princeton, major roads and stores nearby. Own a piece of paradise! Come see this custom home with so much to offer and appreciate!!! Prop Tour: bit.ly/235HopewellAmwellRd
Location
State NJ
County Mercer
Area Hopewell Twp (21106)
Zoning MRC
Direction West
Rooms
Other Rooms Living Room, Dining Room, Primary Bedroom, Bedroom 2, Bedroom 3, Bedroom 4, Kitchen, Family Room, Basement, Foyer, Other, Bonus Room
Basement Full, Unfinished
Interior
Interior Features Attic, Breakfast Area, Dining Area, Family Room Off Kitchen, Floor Plan - Traditional, Formal/Separate Dining Room, Kitchen - Eat-In, Kitchen - Gourmet, Kitchen - Island, Primary Bath(s), Pantry, Stall Shower, Store/Office, Window Treatments, Wood Floors
Hot Water Propane
Heating Forced Air
Cooling Central A/C, Window Unit(s)
Flooring Wood, Tile/Brick
Fireplaces Number 1
Fireplaces Type Mantel(s), Wood, Stone
Equipment Stainless Steel Appliances, Range Hood, Refrigerator, Built-In Range, Cooktop, Compactor, Dishwasher, Dryer, Oven - Single, Oven/Range - Gas, Six Burner Stove, Stove, Washer
Fireplace Y
Window Features Wood Frame
Appliance Stainless Steel Appliances, Range Hood, Refrigerator, Built-In Range, Cooktop, Compactor, Dishwasher, Dryer, Oven - Single, Oven/Range - Gas, Six Burner Stove, Stove, Washer
Heat Source Propane - Owned
Laundry Main Floor
Exterior
Garage Garage - Side Entry, Built In
Garage Spaces 2.0
Fence Split Rail
Utilities Available Cable TV, Cable TV Available, Electric Available, Phone, Phone Available, Propane
Waterfront N
Water Access N
View Valley, Panoramic
Roof Type Shingle,Pitched
Accessibility None
Parking Type Attached Garage, Driveway
Attached Garage 2
Total Parking Spaces 2
Garage Y
Building
Lot Description Backs to Trees, Front Yard, Landscaping, Rear Yard
Story 2
Sewer On Site Septic
Water Well
Architectural Style Colonial, Farmhouse/National Folk
Level or Stories 2
Additional Building Above Grade, Below Grade
Structure Type Dry Wall
New Construction N
Schools
Middle Schools Hopewell
High Schools Hopewell
School District Hopewell Valley Regional Schools
Others
Senior Community No
Tax ID 06-00001-00004 01
Ownership Fee Simple
SqFt Source Assessor
Special Listing Condition Standard
Read Less Info
Want to know what your home might be worth? Contact us for a FREE valuation!

Our team is ready to help you sell your home for the highest possible price ASAP

Bought with Tara DiBianca • Coldwell Banker Hearthside

"My job is to find and attract mastery-based agents to the office, protect the culture, and make sure everyone is happy! "






