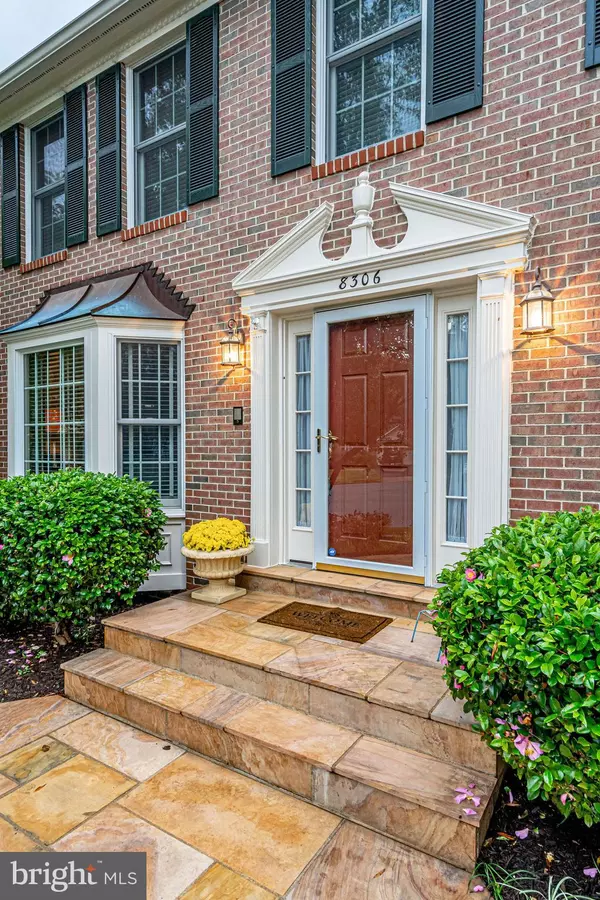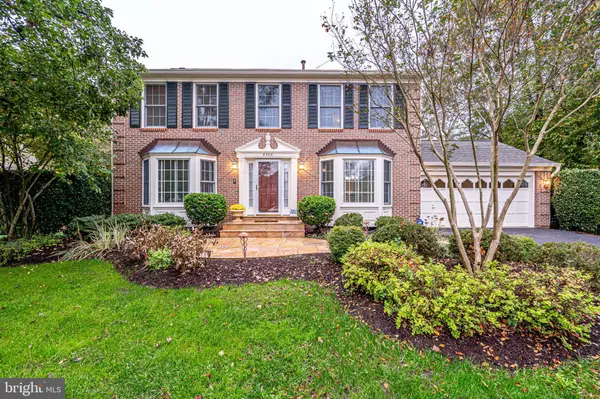$875,000
$899,000
2.7%For more information regarding the value of a property, please contact us for a free consultation.
4 Beds
4 Baths
2,898 SqFt
SOLD DATE : 12/23/2019
Key Details
Sold Price $875,000
Property Type Single Family Home
Sub Type Detached
Listing Status Sold
Purchase Type For Sale
Square Footage 2,898 sqft
Price per Sqft $301
Subdivision Manors At Mount Vernon
MLS Listing ID VAFX1097986
Sold Date 12/23/19
Style Colonial
Bedrooms 4
Full Baths 3
Half Baths 1
HOA Y/N N
Abv Grd Liv Area 2,198
Originating Board BRIGHT
Year Built 1992
Annual Tax Amount $10,351
Tax Year 2019
Lot Size 10,504 Sqft
Acres 0.24
Property Description
Stunning OPEN CONCEPT colonial on quiet cul de sac! Gorgeous slate walk-way and front porch greet you. Enter the foyer & prepared to be WOW'd by beautiful hardwood flooring & stairway ro upper level. Sunny living room to your left with hardwoods, and luxurious dining room to your right; both with elegant crown moldings & chair rail. WOW eat-in kitchen w/quartz counter tops, spacious island with gas cook-top, lighted, glass-paned 42" cabinets, STAINLESS appliances, recessed lighting, wine fridge, work-space area & french doors that open to deck. Great room with marble surround fireplace and mantle, hardwoods & french doors to living room. Master bedroom suite delights with cathedral ceilings, sitting area, his & her wal-in closets, Spa-like, sunny, luxury master bath with dual vanities, marble flooring, free-standing tub, huge glass shower, skylights & water closet! Walk-out lower level boasts spacious recreation room, full bath, french doors to patio & huge unfinished room (ideal for media room or office). Large deck with steps to newly fenced yard. NEW Carrier AC! 2 enclsoed storage areas under deck!
Location
State VA
County Fairfax
Zoning 130
Rooms
Other Rooms Living Room, Dining Room, Kitchen, Foyer, Great Room, Laundry, Recreation Room, Utility Room, Bathroom 3, Half Bath
Basement Daylight, Partial, Connecting Stairway, Heated, Improved, Interior Access, Outside Entrance, Partially Finished, Rear Entrance, Space For Rooms, Sump Pump, Walkout Level
Interior
Interior Features Ceiling Fan(s), Crown Moldings, Family Room Off Kitchen, Floor Plan - Open, Formal/Separate Dining Room, Kitchen - Gourmet, Kitchen - Island, Kitchen - Table Space, Primary Bath(s), Pantry, Recessed Lighting, Walk-in Closet(s), Window Treatments, Wood Floors, Skylight(s), Chair Railings
Hot Water Natural Gas
Heating Energy Star Heating System, Central, Programmable Thermostat
Cooling Energy Star Cooling System, Ceiling Fan(s), Programmable Thermostat
Flooring Hardwood
Fireplaces Number 1
Fireplaces Type Mantel(s), Marble, Wood
Equipment Built-In Microwave, Dishwasher, Disposal, Dryer, Icemaker, Refrigerator, Stainless Steel Appliances, Washer
Fireplace Y
Window Features Bay/Bow
Appliance Built-In Microwave, Dishwasher, Disposal, Dryer, Icemaker, Refrigerator, Stainless Steel Appliances, Washer
Heat Source Electric
Laundry Upper Floor
Exterior
Exterior Feature Porch(es), Deck(s)
Parking Features Garage - Front Entry, Garage Door Opener
Garage Spaces 2.0
Fence Fully
Water Access N
Accessibility Other
Porch Porch(es), Deck(s)
Attached Garage 2
Total Parking Spaces 2
Garage Y
Building
Lot Description Rear Yard
Story 3+
Sewer Public Sewer
Water Public
Architectural Style Colonial
Level or Stories 3+
Additional Building Above Grade, Below Grade
New Construction N
Schools
Elementary Schools Stratford Landing
Middle Schools Sandburg
High Schools West Potomac
School District Fairfax County Public Schools
Others
Pets Allowed Y
Senior Community No
Tax ID 1023 27 0036
Ownership Fee Simple
SqFt Source Assessor
Security Features Smoke Detector,Security System
Special Listing Condition Standard
Pets Allowed No Pet Restrictions
Read Less Info
Want to know what your home might be worth? Contact us for a FREE valuation!

Our team is ready to help you sell your home for the highest possible price ASAP

Bought with Katrina L Schymik Abjornson • Compass
"My job is to find and attract mastery-based agents to the office, protect the culture, and make sure everyone is happy! "






