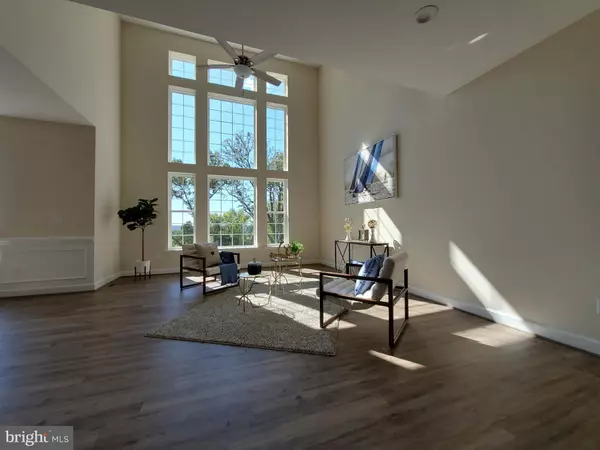$420,000
$429,000
2.1%For more information regarding the value of a property, please contact us for a free consultation.
4 Beds
4 Baths
3,358 SqFt
SOLD DATE : 12/30/2019
Key Details
Sold Price $420,000
Property Type Single Family Home
Sub Type Detached
Listing Status Sold
Purchase Type For Sale
Square Footage 3,358 sqft
Price per Sqft $125
Subdivision Phillips
MLS Listing ID VAST100252
Sold Date 12/30/19
Style Contemporary,Craftsman
Bedrooms 4
Full Baths 2
Half Baths 2
HOA Y/N N
Abv Grd Liv Area 3,000
Originating Board MRIS
Year Built 2019
Annual Tax Amount $643
Tax Year 2017
Lot Size 0.740 Acres
Acres 0.74
Property Description
CUSTOM HOME, 3- story Contemporary/ Craftsman style home built to take advantage of amazing views of DOWNTOWN FREDERICKSBURG 4 bedrooms/4 baths, open floor plan on the main level, spacious kitchen/breakfast/dining room, 2 story family room for natural light-filled entry, Master Bedroom with views of city parks. Granite and Quartz tops, stainless steel appliances, two-tone paint color... YMCA, VRE station less than 3 miles away. Multiple upgrades have been added to this home that was featured in Parade of Homes in October 2019 and won three prizes. It has so many days on the market because it was listed way before being built. The completion date is the end of September 2019. Seller assists only if price will cover the amount needed. The appraisal came up higher than the selling price. The seller offers to build a FREE 12x12 wooden deck after the settlement.
Location
State VA
County Stafford
Zoning R1
Rooms
Other Rooms Dining Room, Primary Bedroom, Bedroom 2, Bedroom 3, Bedroom 4, Kitchen, Family Room, Foyer, Breakfast Room, Study, Laundry
Basement Front Entrance, Outside Entrance, Sump Pump, Fully Finished, Windows
Interior
Interior Features Breakfast Area, Kitchen - Island, Dining Area, Upgraded Countertops, Crown Moldings, Primary Bath(s), Recessed Lighting, Floor Plan - Open
Hot Water Electric
Heating Heat Pump(s), Programmable Thermostat
Cooling Central A/C, Programmable Thermostat, Ceiling Fan(s)
Flooring Carpet, Ceramic Tile, Hardwood
Equipment Washer/Dryer Hookups Only, ENERGY STAR Dishwasher, ENERGY STAR Refrigerator, Icemaker, Microwave, Oven/Range - Electric, Water Heater
Fireplace N
Window Features Atrium,Double Pane,Screens
Appliance Washer/Dryer Hookups Only, ENERGY STAR Dishwasher, ENERGY STAR Refrigerator, Icemaker, Microwave, Oven/Range - Electric, Water Heater
Heat Source Electric
Laundry Hookup, Upper Floor
Exterior
Exterior Feature Balcony, Porch(es)
Garage Basement Garage, Garage - Front Entry, Inside Access
Garage Spaces 2.0
Waterfront N
Water Access N
View City
Roof Type Architectural Shingle
Street Surface Paved
Accessibility Doors - Lever Handle(s)
Porch Balcony, Porch(es)
Parking Type Driveway, Attached Garage
Attached Garage 2
Total Parking Spaces 2
Garage Y
Building
Story 3+
Sewer Approved System, Perc Approved Septic
Water Public
Architectural Style Contemporary, Craftsman
Level or Stories 3+
Additional Building Above Grade, Below Grade
Structure Type 9'+ Ceilings,2 Story Ceilings,Tray Ceilings,Dry Wall,High
New Construction Y
Schools
Elementary Schools Conway
Middle Schools Dixon-Smith
High Schools Stafford
School District Stafford County Public Schools
Others
Senior Community No
Tax ID 54-D-1- -24
Ownership Fee Simple
SqFt Source Estimated
Security Features Smoke Detector
Horse Property N
Special Listing Condition Standard
Read Less Info
Want to know what your home might be worth? Contact us for a FREE valuation!

Our team is ready to help you sell your home for the highest possible price ASAP

Bought with Gabriela Mihoc • KW United

"My job is to find and attract mastery-based agents to the office, protect the culture, and make sure everyone is happy! "






