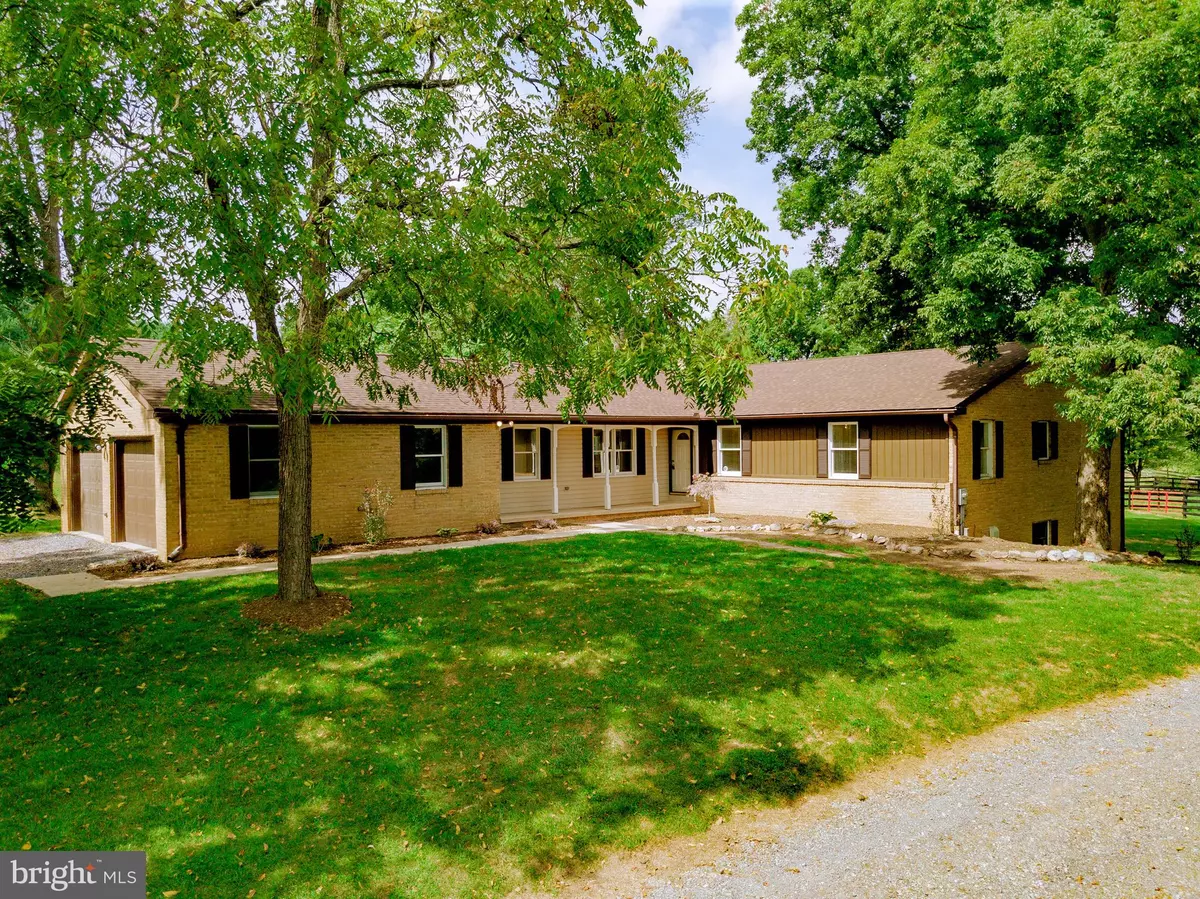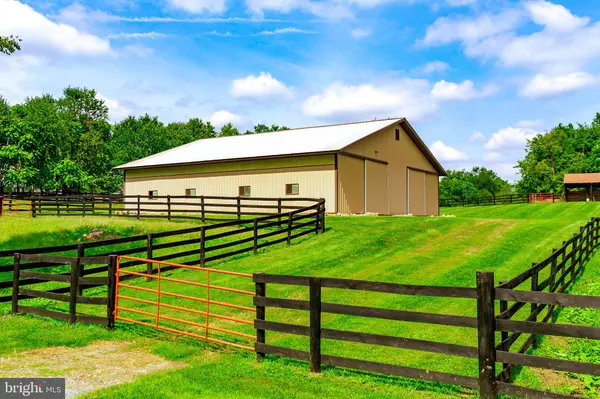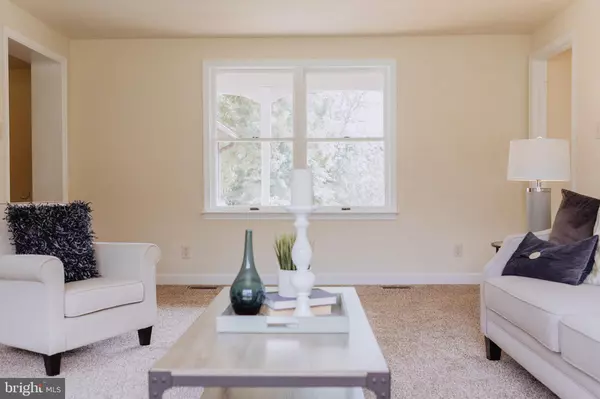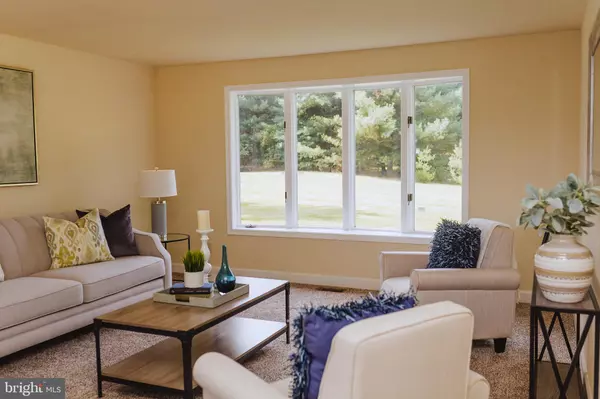$530,000
$599,900
11.7%For more information regarding the value of a property, please contact us for a free consultation.
4 Beds
4 Baths
3,868 SqFt
SOLD DATE : 11/30/2019
Key Details
Sold Price $530,000
Property Type Single Family Home
Sub Type Detached
Listing Status Sold
Purchase Type For Sale
Square Footage 3,868 sqft
Price per Sqft $137
Subdivision Pembroke Grove
MLS Listing ID WVJF136528
Sold Date 11/30/19
Style Ranch/Rambler
Bedrooms 4
Full Baths 3
Half Baths 1
HOA Fees $33/ann
HOA Y/N Y
Abv Grd Liv Area 2,304
Originating Board BRIGHT
Year Built 1981
Annual Tax Amount $3,587
Tax Year 2019
Lot Size 7.903 Acres
Acres 7.9
Property Description
Calling all horse lovers!! This spectacular home sitting on a gorgeous 7.90 acres is just what you've been searching for! Freshly updated inside to feel better than brand new, the upper level of this brick ranch style home offers over 2300 square feet of living space with upgrades and amenities around every corner. Boasting a formal living and dining room, family room with fireplace, large foyer, mud room, laundry room, 4 bedrooms, 3 1/2 bathrooms, and a kitchen that is sure to inspire anyone's inner Julia Childs! The basement is fully finished with a large rec room, 2nd kitchen, full bath and additional room that could easily be a 5th bedroom. Outside....oh, my! Step outside and you will find everything you could want to keep your horses living in style. 60x60 barn with 10 stalls, hot and cold water, supply electricity, a wash stall insulated 12x24 tack room, and hay storage. There is also a 24x48 barn, round pen, run-in shed, 70x180 riding ring, and extensive 4 board fencing. Come take a stroll around and fall in love with everything that 249 Mt. Vernon Drive has to offer! The Equestrians Dream Home!!
Location
State WV
County Jefferson
Zoning 101
Rooms
Other Rooms Living Room, Dining Room, Primary Bedroom, Bedroom 2, Bedroom 3, Bedroom 4, Kitchen, Family Room, Foyer, Laundry, Mud Room, Bathroom 2, Bonus Room, Primary Bathroom, Half Bath
Basement Full, Connecting Stairway, Fully Finished, Heated
Main Level Bedrooms 4
Interior
Interior Features Cedar Closet(s), Carpet, Entry Level Bedroom, Formal/Separate Dining Room, Kitchen - Island, Primary Bath(s), Upgraded Countertops
Heating Heat Pump(s)
Cooling Heat Pump(s)
Fireplaces Number 2
Equipment Built-In Microwave, Dishwasher, Icemaker, Oven/Range - Electric, Refrigerator, Stainless Steel Appliances, Washer/Dryer Hookups Only, Water Heater
Appliance Built-In Microwave, Dishwasher, Icemaker, Oven/Range - Electric, Refrigerator, Stainless Steel Appliances, Washer/Dryer Hookups Only, Water Heater
Heat Source Electric
Exterior
Exterior Feature Deck(s), Porch(es)
Parking Features Garage - Side Entry
Garage Spaces 2.0
Fence Wood, Board
Water Access N
Roof Type Shingle
Accessibility None
Porch Deck(s), Porch(es)
Attached Garage 2
Total Parking Spaces 2
Garage Y
Building
Lot Description Cul-de-sac
Story 2
Sewer Septic Exists
Water Well
Architectural Style Ranch/Rambler
Level or Stories 2
Additional Building Above Grade, Below Grade
New Construction N
Schools
School District Jefferson County Schools
Others
Senior Community No
Tax ID 0615005400000000
Ownership Fee Simple
SqFt Source Assessor
Horse Property Y
Horse Feature Riding Ring, Stable(s)
Special Listing Condition Standard
Read Less Info
Want to know what your home might be worth? Contact us for a FREE valuation!

Our team is ready to help you sell your home for the highest possible price ASAP

Bought with Louise Gaylord McDonald • Dandridge Realty Group, LLC

"My job is to find and attract mastery-based agents to the office, protect the culture, and make sure everyone is happy! "






