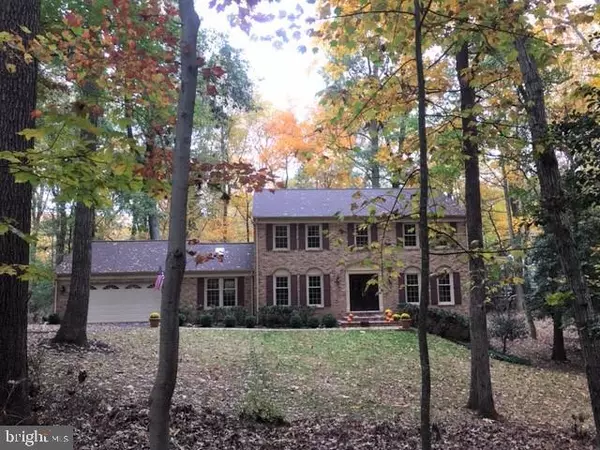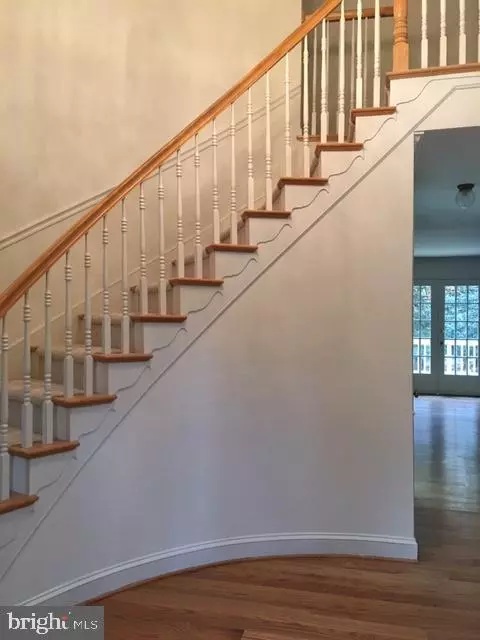$842,500
$889,000
5.2%For more information regarding the value of a property, please contact us for a free consultation.
4 Beds
4 Baths
3,384 SqFt
SOLD DATE : 12/30/2019
Key Details
Sold Price $842,500
Property Type Single Family Home
Sub Type Detached
Listing Status Sold
Purchase Type For Sale
Square Footage 3,384 sqft
Price per Sqft $248
Subdivision Fox Heritage
MLS Listing ID VAFX1050042
Sold Date 12/30/19
Style Colonial,Traditional
Bedrooms 4
Full Baths 2
Half Baths 2
HOA Y/N N
Abv Grd Liv Area 2,760
Originating Board BRIGHT
Year Built 1977
Annual Tax Amount $9,047
Tax Year 2019
Lot Size 1.348 Acres
Acres 1.35
Property Description
HURRY TO SHOW THIS ONE! REMODELED & BEAUTIFUL!!Stately all brick colonial perfectly sited on private mature tree lined 1.35-acre lot in sought-after Fox Heritage. Amazing updates include: totally remodeled master bath and all other bathrooms, new hardwood floors on main level, many updated appliances including wine bar in the kitchen, new carpeting on upper level, interior repainted (neutral decor), new roof, new backyard deck. HVAC and hot water heater replaced within the last 5 years. Two brick wood burning fireplaces, master bedroom with extra closets, stunning 2-story spiral staircase in welcoming foyer, main level mudroom/laundry room with washer/dryer opens to oversized 2 car garage, kitchen with maple cabinets and granite countertops opens to family room, expansive walk-out finished basement includes enclosed unfinished space suitable for a workshop or lots of storage, private main level sunroom with skylight. Extra-long paved driveway with additional parking areas. Spacious deck overlooks serene backyard. Oakton HS pyramid. The community of Fox Heritage is exquisite and dotted with lakes and horse properties. PRACTICALLY PERFECT! WELCOME HOME!!
Location
State VA
County Fairfax
Zoning 110
Rooms
Other Rooms Living Room, Dining Room, Primary Bedroom, Bedroom 2, Bedroom 3, Bedroom 4, Kitchen, Family Room, Basement, Foyer, Breakfast Room, Sun/Florida Room, Laundry, Mud Room, Storage Room, Bathroom 1, Primary Bathroom, Half Bath
Basement Full, Connecting Stairway, Outside Entrance, Interior Access, Partially Finished, Side Entrance, Unfinished, Walkout Level, Workshop, Improved, Heated, Combination, English, Daylight, Partial
Interior
Interior Features Attic, Breakfast Area, Built-Ins, Butlers Pantry, Carpet, Ceiling Fan(s), Chair Railings, Crown Moldings, Curved Staircase, Combination Kitchen/Dining, Dining Area, Family Room Off Kitchen, Floor Plan - Traditional, Formal/Separate Dining Room, Kitchen - Eat-In, Kitchen - Island, Kitchen - Table Space, Primary Bath(s), Pantry, Recessed Lighting, Skylight(s), Wainscotting, Window Treatments, Wood Floors
Hot Water Natural Gas
Heating Heat Pump(s)
Cooling Central A/C
Flooring Carpet, Hardwood, Marble, Tile/Brick
Fireplaces Number 2
Fireplaces Type Brick, Mantel(s), Screen, Wood
Equipment Built-In Microwave, Dishwasher, Disposal, Dryer, Exhaust Fan, Freezer, Icemaker, Oven - Self Cleaning, Oven - Single, Refrigerator, Range Hood, Washer, Water Heater, Oven/Range - Electric, Microwave
Furnishings No
Fireplace Y
Window Features Double Pane,Energy Efficient,Skylights,Screens
Appliance Built-In Microwave, Dishwasher, Disposal, Dryer, Exhaust Fan, Freezer, Icemaker, Oven - Self Cleaning, Oven - Single, Refrigerator, Range Hood, Washer, Water Heater, Oven/Range - Electric, Microwave
Heat Source Natural Gas
Laundry Main Floor, Dryer In Unit, Washer In Unit
Exterior
Exterior Feature Deck(s)
Garage Garage - Front Entry, Garage Door Opener, Inside Access, Oversized
Garage Spaces 2.0
Utilities Available Cable TV Available, Fiber Optics Available, Under Ground, Electric Available, Natural Gas Available, Phone Available, Sewer Available, Water Available
Waterfront N
Water Access N
View Garden/Lawn, Scenic Vista, Street, Trees/Woods
Roof Type Shingle
Accessibility None
Porch Deck(s)
Parking Type Attached Garage, Driveway
Attached Garage 2
Total Parking Spaces 2
Garage Y
Building
Story 3+
Foundation Crawl Space
Sewer Septic = # of BR, Gravity Sept Fld
Water Public
Architectural Style Colonial, Traditional
Level or Stories 3+
Additional Building Above Grade, Below Grade
Structure Type 2 Story Ceilings,Dry Wall,Paneled Walls
New Construction N
Schools
Elementary Schools Waples Mill
Middle Schools Franklin
High Schools Oakton
School District Fairfax County Public Schools
Others
Senior Community No
Tax ID 0462 08 0011
Ownership Fee Simple
SqFt Source Estimated
Horse Property N
Special Listing Condition Standard
Read Less Info
Want to know what your home might be worth? Contact us for a FREE valuation!

Our team is ready to help you sell your home for the highest possible price ASAP

Bought with Alison Sherman • Keller Williams Realty

"My job is to find and attract mastery-based agents to the office, protect the culture, and make sure everyone is happy! "






