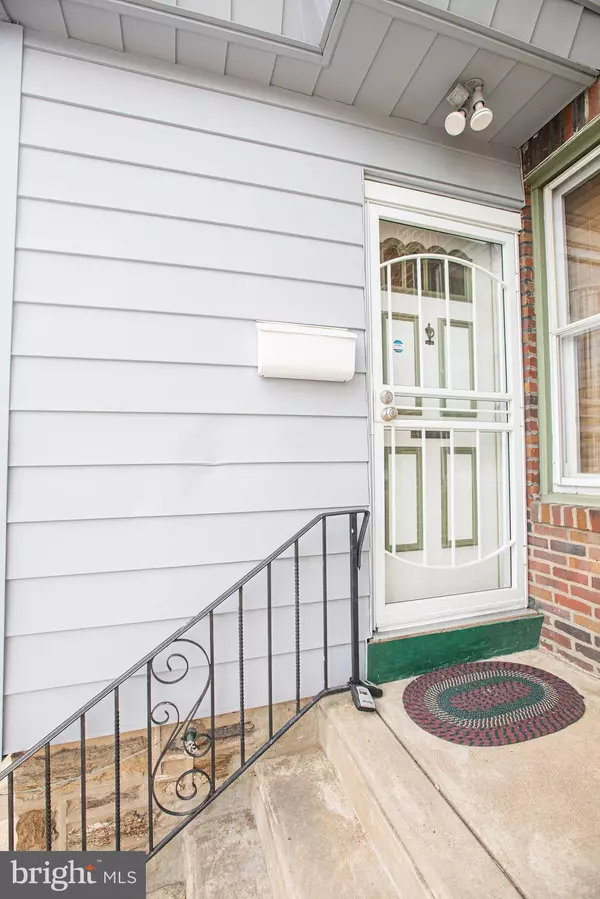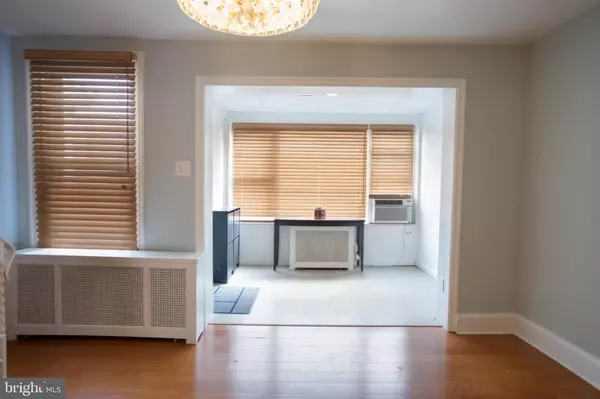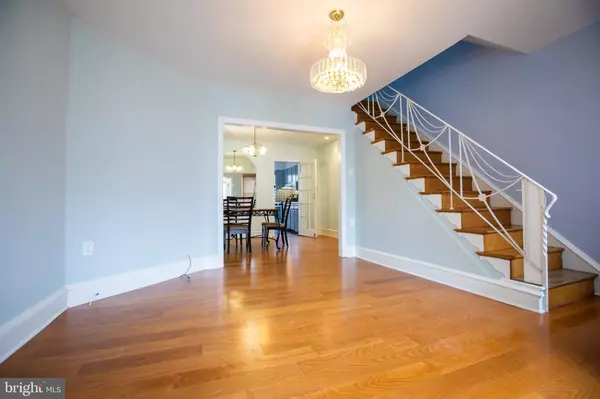$155,000
$158,000
1.9%For more information regarding the value of a property, please contact us for a free consultation.
3 Beds
2 Baths
1,058 SqFt
SOLD DATE : 12/20/2019
Key Details
Sold Price $155,000
Property Type Townhouse
Sub Type End of Row/Townhouse
Listing Status Sold
Purchase Type For Sale
Square Footage 1,058 sqft
Price per Sqft $146
Subdivision Lawncrest
MLS Listing ID PAPH840578
Sold Date 12/20/19
Style Straight Thru,Traditional
Bedrooms 3
Full Baths 2
HOA Y/N N
Abv Grd Liv Area 1,058
Originating Board BRIGHT
Year Built 1925
Annual Tax Amount $1,152
Tax Year 2020
Lot Size 950 Sqft
Acres 0.02
Lot Dimensions 15.08 x 63.00
Property Description
Lovingly maintained 3 bdm 2 full bath row home showcases many updated features that make this listing unique and charming. Eat in kitchen. Hardwood flooring flows t/o the main and second floor. Spacious with open floor plan. Two renovated full baths highlights updated decor and finishes. Newly finished basement is tiled and offers plenty of extra space for work, play or storage. Basement is heated and wired for home theater/surround system. Replacement windows. All interior doors have been replaced. Recessed lighting t/o. Brand new electrical panel. Recently roof silver coated. Large laundry room. Lots to see. Lots to like. Convenient to all transportation, shopping, parks, schools, entertainment. Take the time to make your own personal appointment to see all that this cozy home has to give.
Location
State PA
County Philadelphia
Area 19120 (19120)
Zoning RSA5
Rooms
Other Rooms Living Room, Dining Room, Bedroom 2, Bedroom 3, Kitchen, Den, Bedroom 1, Laundry, Recreation Room, Bathroom 1, Bathroom 2
Basement Full
Interior
Interior Features Floor Plan - Traditional, Formal/Separate Dining Room, Kitchen - Eat-In, Recessed Lighting, Tub Shower, Stall Shower
Heating Hot Water, Radiator
Cooling Window Unit(s)
Flooring Hardwood, Ceramic Tile
Equipment Microwave, Oven/Range - Gas, Refrigerator
Fireplace N
Window Features Replacement
Appliance Microwave, Oven/Range - Gas, Refrigerator
Heat Source Natural Gas
Laundry Basement, Dryer In Unit, Washer In Unit
Exterior
Waterfront N
Water Access N
Accessibility None
Parking Type On Street
Garage N
Building
Story 2
Sewer Public Sewer
Water Public
Architectural Style Straight Thru, Traditional
Level or Stories 2
Additional Building Above Grade, Below Grade
New Construction N
Schools
School District The School District Of Philadelphia
Others
Senior Community No
Tax ID 352281900
Ownership Fee Simple
SqFt Source Estimated
Special Listing Condition Standard
Read Less Info
Want to know what your home might be worth? Contact us for a FREE valuation!

Our team is ready to help you sell your home for the highest possible price ASAP

Bought with Jae J Jones-Wright • Legacy Enterprise Realty Co.

"My job is to find and attract mastery-based agents to the office, protect the culture, and make sure everyone is happy! "






