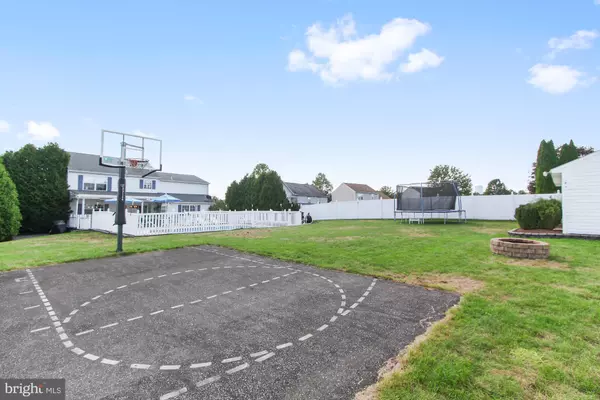$252,600
$249,900
1.1%For more information regarding the value of a property, please contact us for a free consultation.
3 Beds
4 Baths
2,393 SqFt
SOLD DATE : 01/03/2020
Key Details
Sold Price $252,600
Property Type Single Family Home
Sub Type Detached
Listing Status Sold
Purchase Type For Sale
Square Footage 2,393 sqft
Price per Sqft $105
Subdivision Marbrooke
MLS Listing ID PAYK127212
Sold Date 01/03/20
Style Colonial
Bedrooms 3
Full Baths 2
Half Baths 2
HOA Y/N N
Abv Grd Liv Area 1,878
Originating Board BRIGHT
Year Built 1994
Annual Tax Amount $5,100
Tax Year 2019
Lot Size 0.345 Acres
Acres 0.35
Lot Dimensions 79x179x92x205
Property Description
The pool will be closing soon, but that doesn't mean you can't start planning your family gatherings, for when summer revisits. Until then, relax on the wonderful covered deck and dream of warmer temperatures! Surely the privacy fenced yard, of this 3BR, 2.5BA home, is where you will be spending tons of quality time with family and friends. The covered deck overlooks an in-ground pool with plenty of patio/deck space. The vinyl privacy fenced backyard has its very own basketball court and an 11x24 shed, with bump-out, double door entry and electric. It truly is your own little piece of paradise, without breaking the bank. The interior is delightful as well with a flexible floorplan allowing for either a living or dining room opening to a large eat-in kitchen. A slider allows for easy deck access. The kitchen also flows into the family room. Retire to the master suite with private bath and 9x7 walk-in closet. The lower level is mostly finished with family room, wet bar, half bath and large unfinished laundry/storage/utility area with new washer and dryer, both of which convey with the sale. Community is minutes to Sunset Park, Carlisle Road, Rt30 and many West York conveniences. AGENTS Please read Agent Remarks!
Location
State PA
County York
Area West Manchester Twp (15251)
Zoning RESIDENTIAL
Rooms
Other Rooms Dining Room, Primary Bedroom, Bedroom 2, Bedroom 3, Kitchen, Family Room, Foyer, Laundry, Storage Room, Primary Bathroom, Full Bath, Half Bath
Basement Partial, Heated, Improved, Interior Access, Partially Finished, Space For Rooms, Sump Pump, Windows, Outside Entrance
Interior
Interior Features Bar, Built-Ins, Carpet, Ceiling Fan(s), Chair Railings, Crown Moldings, Family Room Off Kitchen, Formal/Separate Dining Room, Kitchen - Eat-In, Primary Bath(s), Pantry, Stall Shower, Tub Shower, Walk-in Closet(s)
Hot Water Natural Gas
Heating Forced Air
Cooling Ceiling Fan(s), Central A/C
Flooring Ceramic Tile, Concrete, Laminated, Partially Carpeted
Equipment Built-In Microwave, Dishwasher, Disposal, Dryer, Oven/Range - Electric, Oven - Self Cleaning, Refrigerator, Washer, Water Heater
Fireplace N
Window Features Double Pane,Screens
Appliance Built-In Microwave, Dishwasher, Disposal, Dryer, Oven/Range - Electric, Oven - Self Cleaning, Refrigerator, Washer, Water Heater
Heat Source Natural Gas
Laundry Basement
Exterior
Exterior Feature Deck(s), Patio(s), Porch(es), Roof, Brick
Garage Garage - Front Entry, Garage Door Opener, Inside Access
Garage Spaces 6.0
Fence Privacy, Vinyl, Rear, Partially
Pool In Ground, Fenced
Utilities Available Cable TV Available, Electric Available, Natural Gas Available, Phone Available, Sewer Available, Water Available, Under Ground
Waterfront N
Water Access N
View Other
Roof Type Architectural Shingle
Street Surface Paved
Accessibility 2+ Access Exits, Doors - Swing In
Porch Deck(s), Patio(s), Porch(es), Roof, Brick
Road Frontage Boro/Township
Attached Garage 2
Total Parking Spaces 6
Garage Y
Building
Lot Description Front Yard, Interior, Irregular, Landscaping, Level, Rear Yard, SideYard(s), Sloping
Story 2
Foundation Block, Active Radon Mitigation
Sewer Public Sewer
Water Public
Architectural Style Colonial
Level or Stories 2
Additional Building Above Grade, Below Grade
Structure Type Dry Wall
New Construction N
Schools
Middle Schools West York Area
High Schools West York Area
School District West York Area
Others
Senior Community No
Tax ID 51-000-36-0088-00-00000
Ownership Fee Simple
SqFt Source Estimated
Security Features Carbon Monoxide Detector(s),Smoke Detector
Acceptable Financing Cash, Conventional, FHA, VA
Horse Property N
Listing Terms Cash, Conventional, FHA, VA
Financing Cash,Conventional,FHA,VA
Special Listing Condition Standard
Read Less Info
Want to know what your home might be worth? Contact us for a FREE valuation!

Our team is ready to help you sell your home for the highest possible price ASAP

Bought with Scott Graham Morehouse • Berkshire Hathaway HomeServices Homesale Realty

"My job is to find and attract mastery-based agents to the office, protect the culture, and make sure everyone is happy! "






