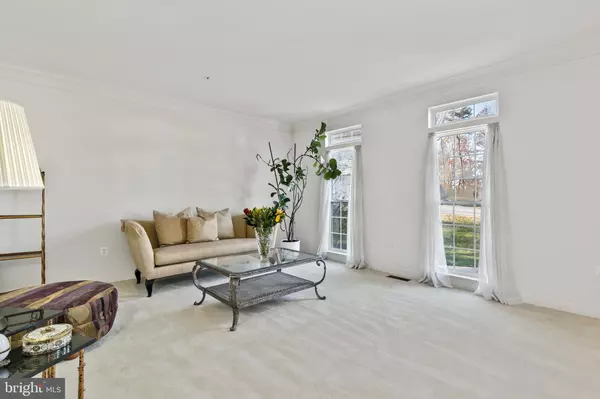$709,999
$709,999
For more information regarding the value of a property, please contact us for a free consultation.
5 Beds
6 Baths
8,005 SqFt
SOLD DATE : 01/03/2020
Key Details
Sold Price $709,999
Property Type Single Family Home
Sub Type Detached
Listing Status Sold
Purchase Type For Sale
Square Footage 8,005 sqft
Price per Sqft $88
Subdivision Gabriels Run-Plat 1>
MLS Listing ID MDPG550030
Sold Date 01/03/20
Style Colonial
Bedrooms 5
Full Baths 5
Half Baths 1
HOA Fees $60/mo
HOA Y/N Y
Abv Grd Liv Area 5,800
Originating Board BRIGHT
Year Built 2006
Annual Tax Amount $9,841
Tax Year 2019
Lot Size 1.033 Acres
Acres 1.03
Property Description
Gorgeous home nestled in a cul-de-sac and boasts over 5600 square ft above grade living space, and over 2300 square ft finished below grade with Walk Out Basement. This NVR home is designed for the buyer seeking an amazing oasis that is mins from everything. Located 4 minutes from shopping and dining options, 30-45 minutes from 2 major airports in National and BWI, 30 minutes from DC, 2 parks within walking distance and a total of 6 beautiful parks less than 10 minutes away. For everyone commuting around the area for work look no further as there are travel options galore! Less than 10 mins to MARC, and 5 mins to major highways. This beautiful 5 bedroom, 5 full and 1 half bathroom home is in sought after Glenn Dale Area. Loaded with features, including 2 story foyer, main level study, gourmet kitchen with granite and stainless appliances, separate formal living and dining rooms; butler pantry;2 story family room w/ fireplace, main level laundry room , central vacuum system, low maintenance Trex decking and gazebo located in the rear of this home. And that is just the first floor. Luxurious owner's suite w/tray ceiling, hardwood floors, fireplace, 2 large walk-in closets, sitting room with a luxury bath w/soaking tub, separate shower and linen closet. Each bedroom includes walk-in closet, bathroom and ceiling fans. The lower level features a kitchenette, media room, fireplace, additional washer and dryer and an In-Law suite with a full bath. With a private walkway to the lower level, this space is perfect for entertaining guests while also providing plenty of privacy. This home has immaculate landscaping with an in-ground sprinkler system. This home also comes with a generator and Solar Panels. This is a magnificent place waiting for you to call it home.
Location
State MD
County Prince Georges
Zoning RE
Direction Northwest
Rooms
Other Rooms Living Room, Dining Room, Primary Bedroom, Bedroom 2, Bedroom 3, Bedroom 4, Kitchen, Foyer, Breakfast Room, 2nd Stry Fam Rm, In-Law/auPair/Suite, Laundry, Other, Office, Recreation Room, Utility Room, Media Room, Bathroom 1, Bathroom 2, Bathroom 3, Primary Bathroom, Half Bath
Basement Walkout Level, Rear Entrance, Connecting Stairway, Full, Daylight, Partial, Windows, Sump Pump, Poured Concrete
Interior
Interior Features Kitchenette, Formal/Separate Dining Room, Kitchen - Island, Primary Bath(s), Pantry, Recessed Lighting, Soaking Tub, Sprinkler System, Upgraded Countertops, Water Treat System, Wood Floors, Store/Office, Intercom, Family Room Off Kitchen, Double/Dual Staircase, Dining Area, Curved Staircase, Crown Moldings, Chair Railings, Central Vacuum, Ceiling Fan(s), Carpet, Butlers Pantry, Breakfast Area, Kitchen - Gourmet
Hot Water 60+ Gallon Tank, Natural Gas
Heating Forced Air, Central, Zoned
Cooling Zoned, Solar On Grid, Roof Mounted, Programmable Thermostat, Multi Units, Central A/C, Ceiling Fan(s)
Flooring Wood, Concrete, Carpet
Fireplaces Number 3
Fireplaces Type Fireplace - Glass Doors, Gas/Propane, Mantel(s)
Equipment Built-In Microwave, Cooktop, Central Vacuum, Dishwasher, Disposal, Dryer - Front Loading, Exhaust Fan, Icemaker, Intercom, Microwave, Oven - Wall, Oven - Double, Refrigerator, Stainless Steel Appliances, Washer - Front Loading, Water Heater, Dryer, Washer
Furnishings No
Fireplace Y
Window Features Double Hung,Energy Efficient,Screens,Palladian
Appliance Built-In Microwave, Cooktop, Central Vacuum, Dishwasher, Disposal, Dryer - Front Loading, Exhaust Fan, Icemaker, Intercom, Microwave, Oven - Wall, Oven - Double, Refrigerator, Stainless Steel Appliances, Washer - Front Loading, Water Heater, Dryer, Washer
Heat Source Natural Gas
Laundry Main Floor, Lower Floor
Exterior
Exterior Feature Screened, Deck(s), Porch(es), Enclosed, Patio(s)
Parking Features Garage - Front Entry, Inside Access, Additional Storage Area
Garage Spaces 4.0
Utilities Available Cable TV Available, DSL Available, Natural Gas Available, Electric Available, Water Available, Sewer Available
Water Access N
View Street, Trees/Woods
Roof Type Composite
Street Surface Paved
Accessibility None
Porch Screened, Deck(s), Porch(es), Enclosed, Patio(s)
Road Frontage Public
Attached Garage 2
Total Parking Spaces 4
Garage Y
Building
Lot Description Backs to Trees, Cul-de-sac, Front Yard, Landscaping, No Thru Street, Premium, Rear Yard
Story 3+
Foundation Concrete Perimeter
Sewer Public Septic
Water Public
Architectural Style Colonial
Level or Stories 3+
Additional Building Above Grade, Below Grade
Structure Type Dry Wall,Tray Ceilings,9'+ Ceilings,2 Story Ceilings
New Construction N
Schools
Elementary Schools Glenn Dale
Middle Schools Thomas Johnson
High Schools Duval
School District Prince George'S County Public Schools
Others
Senior Community No
Tax ID 17143640513
Ownership Fee Simple
SqFt Source Estimated
Security Features Carbon Monoxide Detector(s),Security System,Smoke Detector,Sprinkler System - Indoor
Acceptable Financing Cash, Conventional, FHA, VA
Horse Property N
Listing Terms Cash, Conventional, FHA, VA
Financing Cash,Conventional,FHA,VA
Special Listing Condition Standard
Read Less Info
Want to know what your home might be worth? Contact us for a FREE valuation!

Our team is ready to help you sell your home for the highest possible price ASAP

Bought with Deren J Blessman • Keller Williams Capital Properties

"My job is to find and attract mastery-based agents to the office, protect the culture, and make sure everyone is happy! "






