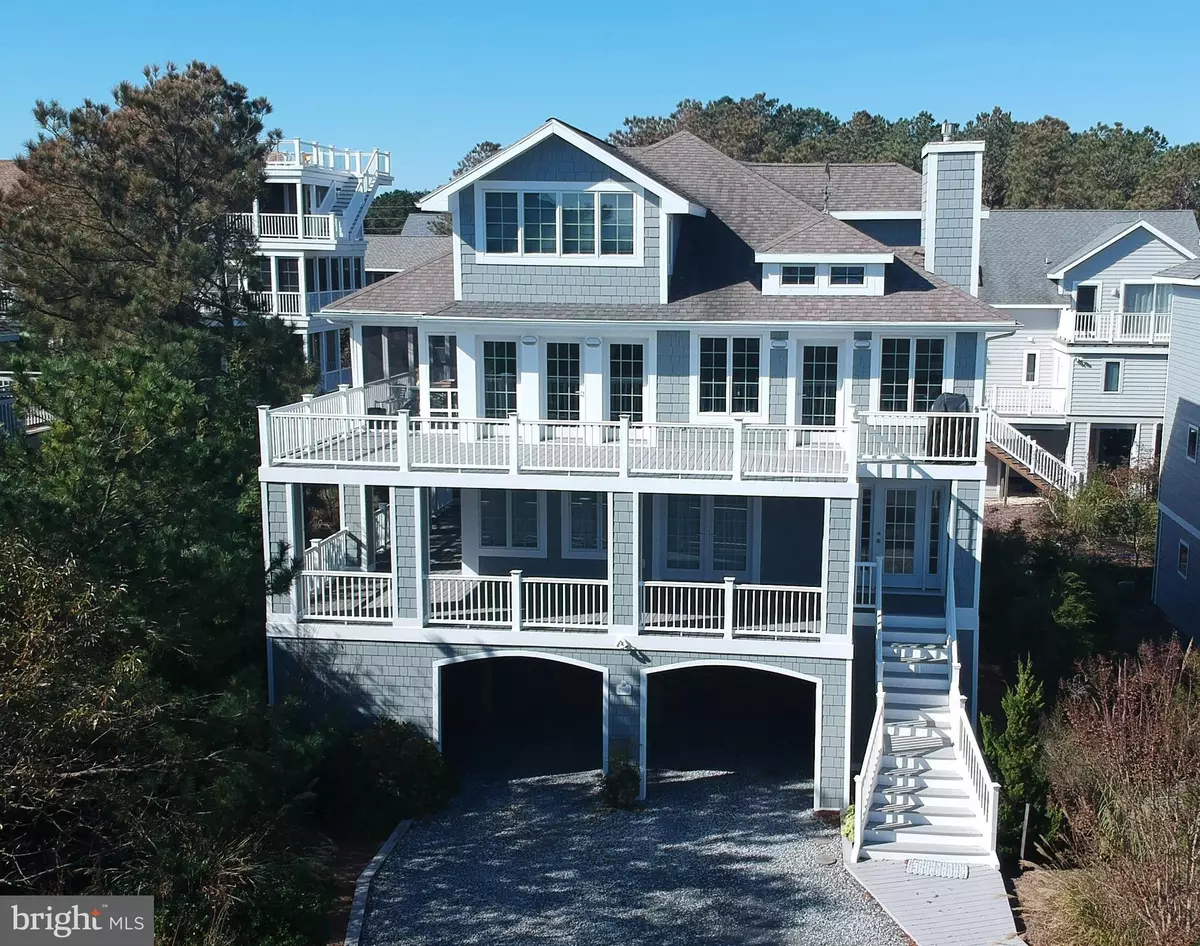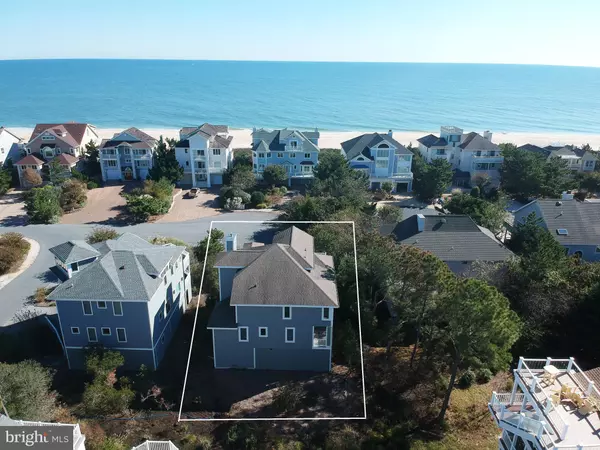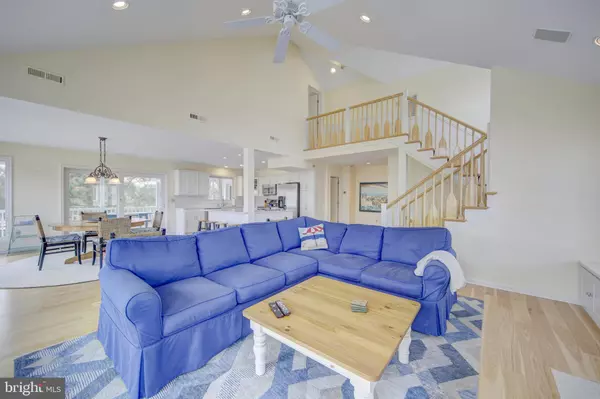$2,000,000
$2,095,000
4.5%For more information regarding the value of a property, please contact us for a free consultation.
5 Beds
5 Baths
2,800 SqFt
SOLD DATE : 01/08/2020
Key Details
Sold Price $2,000,000
Property Type Single Family Home
Sub Type Detached
Listing Status Sold
Purchase Type For Sale
Square Footage 2,800 sqft
Price per Sqft $714
Subdivision Ocean Ridge
MLS Listing ID DESU132640
Sold Date 01/08/20
Style Coastal
Bedrooms 5
Full Baths 3
Half Baths 2
HOA Fees $250/ann
HOA Y/N Y
Abv Grd Liv Area 2,800
Originating Board BRIGHT
Year Built 1998
Annual Tax Amount $1,877
Tax Year 2018
Lot Size 9,757 Sqft
Acres 0.22
Lot Dimensions 61x116x17x30x33x11x172
Property Description
Gorgeous coastal home just one lot off the oceanfront featuring a stunning great room with window lined walls, vaulted ceilings, hardwood floors, and fabulous kitchen. This meticulously maintained home was beautifully remodeled paying special attention to details and fine finishes. The first floor of the home has a large master suite with an impressive bathroom and access to an expansive covered deck. Two additional bedrooms with a jack and jill bathroom are on this floor. A second Master bedroom with a private porch is on the main level with the expansive great room. The third level offers a bunkroom and den with ocean views. Incredible outdoor living space with a large sun deck, screened porch, and a covered porch that wraps around the home. Perfectly positioned on a beautifully landscaped lot, in a highly desirable gated community with access to pool and tennis, this exquisitely furnished home is just steps to the private lifeguarded beach.
Location
State DE
County Sussex
Area Baltimore Hundred (31001)
Zoning L
Direction East
Rooms
Other Rooms Great Room
Main Level Bedrooms 1
Interior
Interior Features Built-Ins, Carpet, Ceiling Fan(s), Combination Dining/Living, Combination Kitchen/Dining, Combination Kitchen/Living, Floor Plan - Open, Kitchen - Gourmet, Kitchen - Island, Primary Bath(s), Recessed Lighting, Upgraded Countertops, Wainscotting, Walk-in Closet(s), Window Treatments, Wood Floors
Hot Water Electric
Heating Heat Pump(s)
Cooling Central A/C
Flooring Carpet, Hardwood, Tile/Brick
Fireplaces Number 1
Fireplaces Type Fireplace - Glass Doors, Gas/Propane
Equipment Built-In Microwave, Dishwasher, Disposal, Dryer, Microwave, Oven/Range - Electric, Refrigerator, Stainless Steel Appliances, Washer, Water Heater
Furnishings Yes
Fireplace Y
Window Features Screens
Appliance Built-In Microwave, Dishwasher, Disposal, Dryer, Microwave, Oven/Range - Electric, Refrigerator, Stainless Steel Appliances, Washer, Water Heater
Heat Source Electric
Laundry Has Laundry
Exterior
Exterior Feature Deck(s), Porch(es), Screened
Amenities Available Beach, Pool - Outdoor, Tennis Courts
Water Access N
Roof Type Asphalt,Architectural Shingle
Accessibility Level Entry - Main
Porch Deck(s), Porch(es), Screened
Garage N
Building
Lot Description Corner, Cul-de-sac, Landlocked
Story 3+
Foundation Pilings
Sewer Public Sewer
Water Private
Architectural Style Coastal
Level or Stories 3+
Additional Building Above Grade, Below Grade
Structure Type Dry Wall,Vaulted Ceilings
New Construction N
Schools
School District Indian River
Others
HOA Fee Include Management,Pool(s),Road Maintenance,Security Gate,Snow Removal,Trash
Senior Community No
Tax ID 134-09.00-854.00
Ownership Fee Simple
SqFt Source Estimated
Security Features Security System,Smoke Detector
Acceptable Financing Cash, Conventional
Listing Terms Cash, Conventional
Financing Cash,Conventional
Special Listing Condition Standard
Read Less Info
Want to know what your home might be worth? Contact us for a FREE valuation!

Our team is ready to help you sell your home for the highest possible price ASAP

Bought with LESLIE KOPP • Long & Foster Real Estate, Inc.

"My job is to find and attract mastery-based agents to the office, protect the culture, and make sure everyone is happy! "






