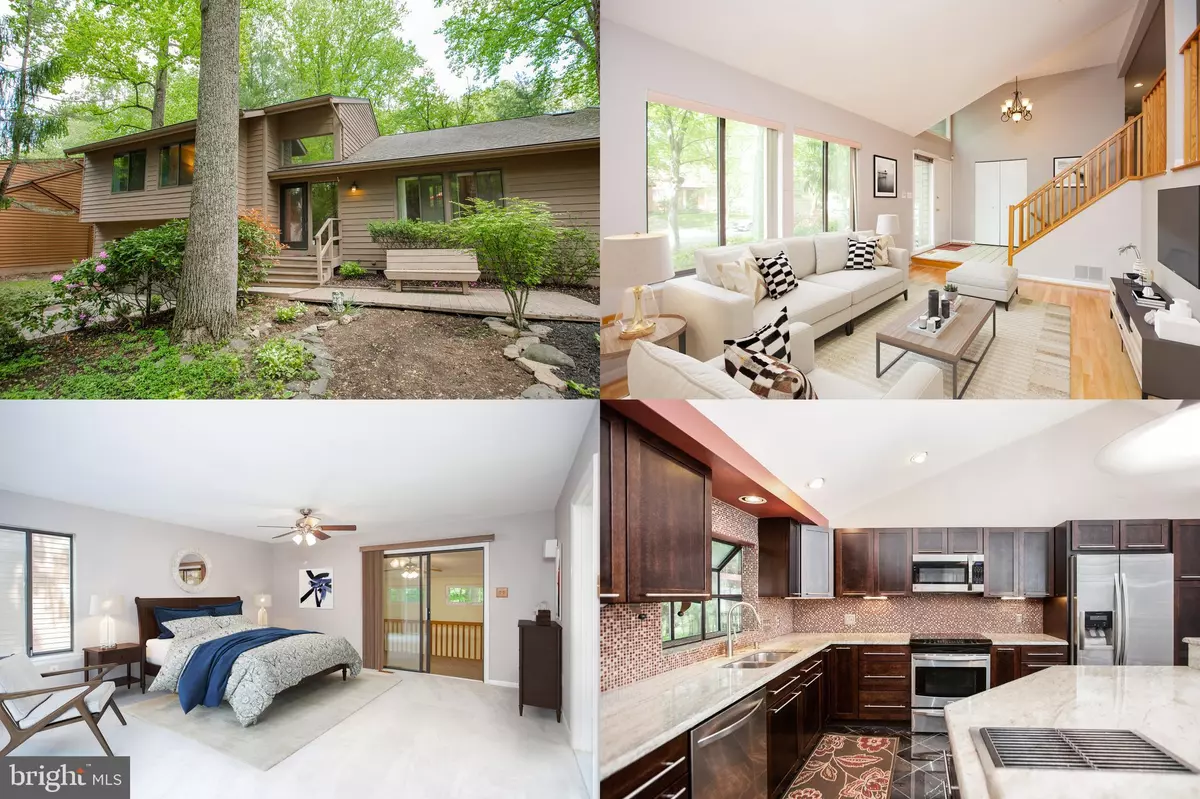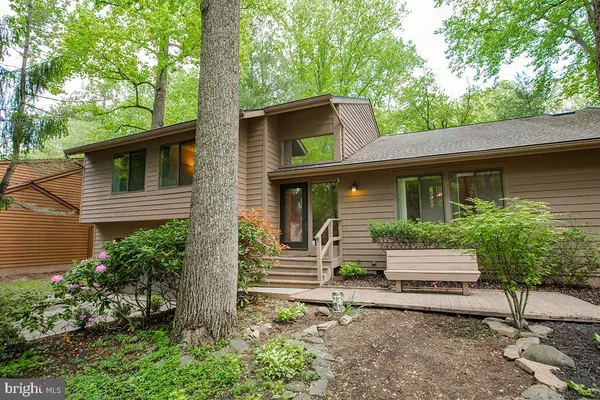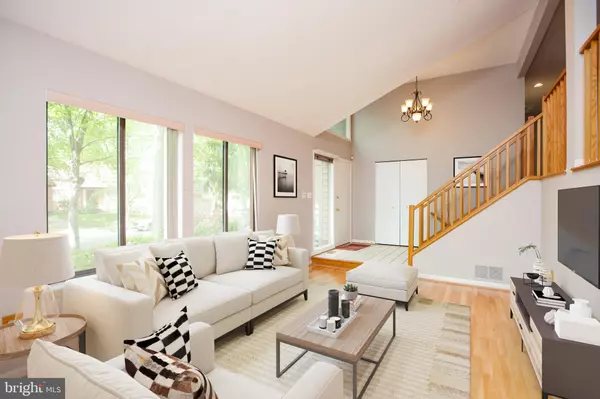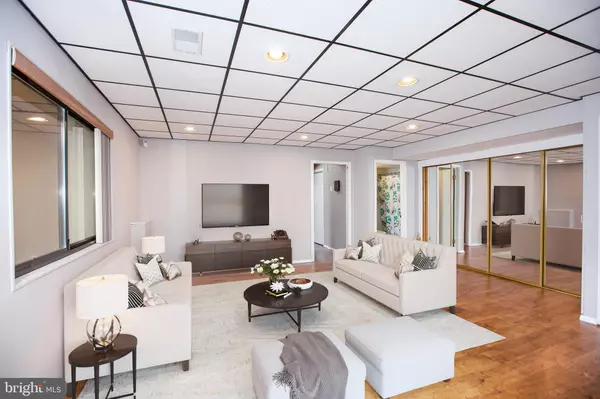$545,000
$549,900
0.9%For more information regarding the value of a property, please contact us for a free consultation.
4 Beds
3 Baths
3,270 SqFt
SOLD DATE : 01/10/2020
Key Details
Sold Price $545,000
Property Type Single Family Home
Sub Type Detached
Listing Status Sold
Purchase Type For Sale
Square Footage 3,270 sqft
Price per Sqft $166
Subdivision Kings Contrivance
MLS Listing ID MDHW263448
Sold Date 01/10/20
Style Contemporary
Bedrooms 4
Full Baths 3
HOA Fees $143/ann
HOA Y/N Y
Abv Grd Liv Area 3,270
Originating Board BRIGHT
Year Built 1985
Annual Tax Amount $7,752
Tax Year 2019
Lot Size 0.335 Acres
Acres 0.33
Property Description
The best of Columbia is right here, nestled in this quiet little court. Just look at this beautiful home with its welcoming exterior. Classic curb appeal from the outside, unique interior architecture that is stylish and comfortable. Your renovated, eat-in kitchen has a fantastic layout, with enough openness to feel connected, yet enough privacy to keep the dishes out of sight during dinner parties. Stainless steel appliances (including multiple cooking surfaces) and drawer pulls, granite countertops, custom backsplash and a marble tile floor - no expense was spared in this renovation. And, a breakfast bar, because who doesn't love a breakfast bar? For those aspiring chefs there is a huge additional storage space off the kitchen that could double as a deluxe pantry in a pinch. The adjacent dining room overlooks an entry level living room that features a vaulted ceiling and a flood of natural light. The master suite features a walk-in closet and full bathroom with double vanity. It also shares a slider to the vast, two story enclosed sunroom - this space is as big as it is functional - the options of how you could utilize the various sections of this sunroom are vast. The basement features a private fourth bedroom with a full bath, perfect for visiting guests. There is also an additional den/office/library space for when you need a little peace and quiet to tackle a tough project (or just need to get away for a while!). Your lower level also holds a large open room with a wet bar that would be wonderful to use as a family room or studio. A lush and beautiful landscape surrounds it all, for full enjoyment of your home and land. You can sit back and relax, taking in the sounds of nature or the view of the towering trees on any level of the three-tiered deck. If you're a car aficionado, need a workshop or just need more room to store your stuff, this home features a rare 3-car garage layout that can easily accommodate a fourth car in tandem. There is much to love about this spacious and unique split-level home. Move right into suburban living on a tree-lined court, so close to commuter routes to Baltimore and Washington DC, not to mention the wonderful Columbia community and everything it offers. Every desire, every purpose, this home can meet them all. Come and see for yourself! Buyers' financing fell through, so their loss is your gain!
Location
State MD
County Howard
Zoning NT
Rooms
Basement Fully Finished, Full, Windows, Walkout Level, Rear Entrance, Outside Entrance, Interior Access, Heated
Interior
Interior Features Bar, Breakfast Area, Carpet, Ceiling Fan(s), Family Room Off Kitchen, Floor Plan - Open, Formal/Separate Dining Room, Kitchen - Eat-In, Kitchen - Gourmet, Kitchen - Island, Kitchen - Table Space, Primary Bath(s), Skylight(s), Upgraded Countertops, Walk-in Closet(s)
Hot Water Electric
Heating Heat Pump(s)
Cooling Central A/C, Ceiling Fan(s)
Equipment Built-In Microwave, Cooktop, Dishwasher, Disposal, Dryer, Exhaust Fan, Stove, Refrigerator, Washer, Water Heater
Furnishings No
Fireplace N
Appliance Built-In Microwave, Cooktop, Dishwasher, Disposal, Dryer, Exhaust Fan, Stove, Refrigerator, Washer, Water Heater
Heat Source Electric
Laundry Has Laundry, Main Floor
Exterior
Parking Features Garage - Front Entry, Additional Storage Area, Built In, Garage Door Opener, Inside Access, Oversized
Garage Spaces 4.0
Amenities Available Bike Trail, Community Center, Jog/Walk Path, Lake, Picnic Area, Pool Mem Avail, Tennis Courts, Tot Lots/Playground
Water Access N
View Trees/Woods
Accessibility None
Attached Garage 4
Total Parking Spaces 4
Garage Y
Building
Story 3+
Sewer Public Sewer
Water Public
Architectural Style Contemporary
Level or Stories 3+
Additional Building Above Grade, Below Grade
New Construction N
Schools
Elementary Schools Hammond
Middle Schools Hammond
High Schools Hammond
School District Howard County Public School System
Others
Senior Community No
Tax ID 1416168181
Ownership Fee Simple
SqFt Source Assessor
Horse Property N
Special Listing Condition Standard
Read Less Info
Want to know what your home might be worth? Contact us for a FREE valuation!

Our team is ready to help you sell your home for the highest possible price ASAP

Bought with Marianne K Gregory • Redfin Corp
"My job is to find and attract mastery-based agents to the office, protect the culture, and make sure everyone is happy! "






