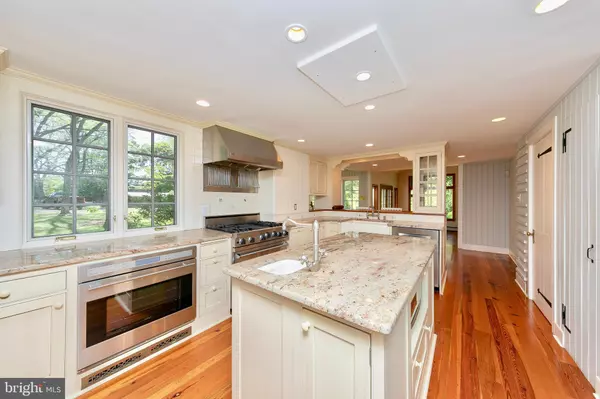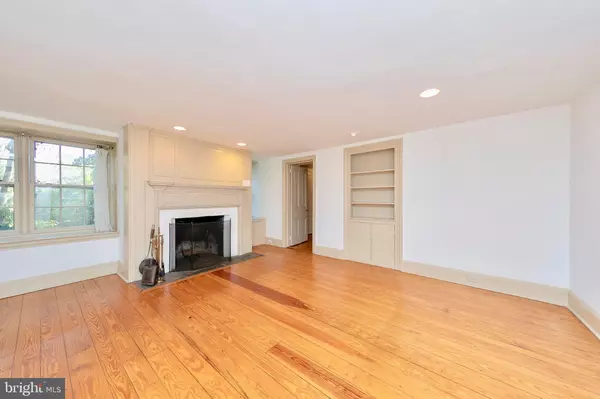$762,500
$975,000
21.8%For more information regarding the value of a property, please contact us for a free consultation.
5 Beds
4 Baths
3,357 SqFt
SOLD DATE : 02/06/2020
Key Details
Sold Price $762,500
Property Type Single Family Home
Sub Type Detached
Listing Status Sold
Purchase Type For Sale
Square Footage 3,357 sqft
Price per Sqft $227
Subdivision Dresher
MLS Listing ID PAMC624314
Sold Date 02/06/20
Style Colonial
Bedrooms 5
Full Baths 3
Half Baths 1
HOA Y/N N
Abv Grd Liv Area 3,357
Originating Board BRIGHT
Year Built 1727
Annual Tax Amount $12,547
Tax Year 2020
Lot Size 2.330 Acres
Acres 2.33
Lot Dimensions 494.00 x 0.00
Property Description
Few opportunities remain to enjoy the serenity of a farmstead without sacrificing the convenience of suburban living. Situated on nearly four acres and comprised of three separate tax parcels(MLS tax and acreage info listed here is only for main house parcel.Please see Documents for details on parcel particulars and soon to be reduced taxes), this property offers exactly that. Entering the property you will first come to the five bedroom three and a half bath farmhouse, parts of which date back to the early 18th century. Inside you will find living and dining rooms, a superior chefs kitchen with Wolf stove, ample custom cabinetry, granite counters, recessed lighting, a sunny breakfast room with built in bench seating, and exterior slate patio with views of the property. The great room addition which adjoins the kitchen, has a fireplace, vaulted ceiling, french doors to a second patio, and large windows . On the second floor there is a master bedroom with en-suite bath and walk-in closet, second bedroom with fireplace and door to deck, third bedroom, and hall bath.The third floor offers two bedrooms(one outfitted with custom closet and cabinetry)and a newer jack and jill bath. Outside the main house one looks out onto both meadow and pond.Descend toward the pond and the manicured gardens with specimen plants fall away and are supplanted by wild meadows, the sight of cattails, birdsong, and the sound of frogs. A naturalists paradise. But wait, there is more.Just up the drive from the farmhouse is a renovated barn/carriage house .The living area is on the second floor with an open kitchen/ living room with loft, and two bedrooms. Sliding doors open on to a deck with stunning views of the gardens, meadow and pond. The lower level of the carriage house has an entry area, wine closet, rear storage/stable, garage and slate patio.. The balance of this parcel includes two additional outbuilding/barns and a greenhouse, The third parcel, adjacent to the carriage house but with a Twin Ponds address, contains an in-ground pool and pool house. The entire property is located across from popular Mondauk Common, and just a short drive to route 309, and the shopping and dining of Montgomeryville and Ambler.
Location
State PA
County Montgomery
Area Upper Dublin Twp (10654)
Zoning A
Rooms
Other Rooms Living Room, Dining Room, Primary Bedroom, Bedroom 2, Bedroom 3, Bedroom 4, Bedroom 5, Kitchen, Family Room
Basement Partial
Interior
Interior Features Breakfast Area, Kitchen - Gourmet, Kitchen - Island, Walk-in Closet(s), Wood Floors
Hot Water Natural Gas, Oil
Heating Radiator, Baseboard - Hot Water
Cooling Ductless/Mini-Split, Central A/C, Window Unit(s)
Fireplaces Number 3
Fireplace Y
Heat Source Oil, Natural Gas
Laundry Main Floor
Exterior
Pool In Ground
Waterfront N
Water Access N
Accessibility None
Garage N
Building
Story 3+
Sewer Public Sewer
Water Well
Architectural Style Colonial
Level or Stories 3+
Additional Building Above Grade, Below Grade
New Construction N
Schools
Elementary Schools Maple Glen
Middle Schools Sandy Run
High Schools Upper Dublin
School District Upper Dublin
Others
Senior Community No
Tax ID 54-00-02698-002
Ownership Fee Simple
SqFt Source Assessor
Acceptable Financing Cash, Conventional
Listing Terms Cash, Conventional
Financing Cash,Conventional
Special Listing Condition Standard
Read Less Info
Want to know what your home might be worth? Contact us for a FREE valuation!

Our team is ready to help you sell your home for the highest possible price ASAP

Bought with Rheta Santangelo • BHHS Fox & Roach - Spring House

"My job is to find and attract mastery-based agents to the office, protect the culture, and make sure everyone is happy! "






