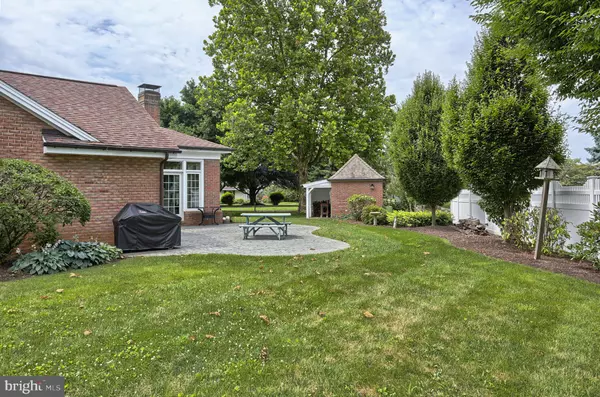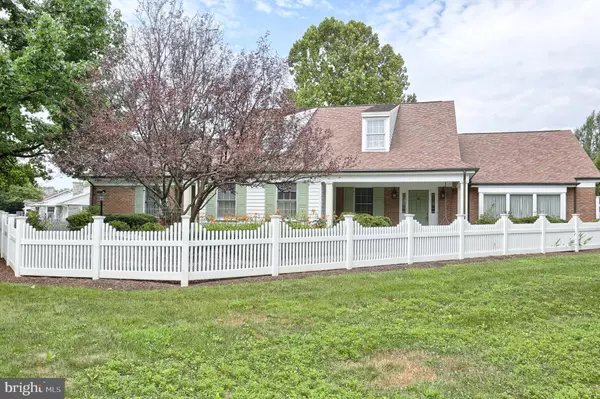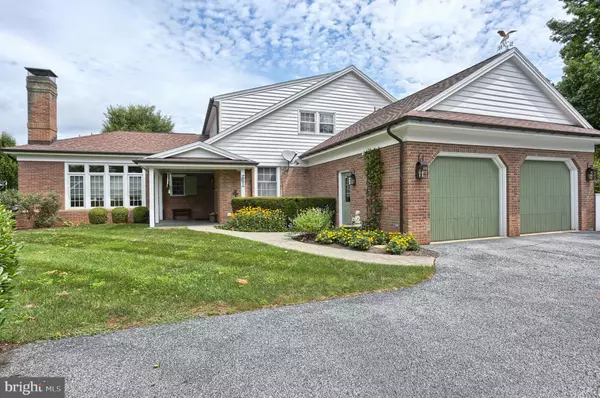Bought with Ferne M Silberman • Berkshire Hathaway HomeServices Homesale Realty
$350,000
$369,000
5.1%For more information regarding the value of a property, please contact us for a free consultation.
4 Beds
3 Baths
3,892 SqFt
SOLD DATE : 02/14/2020
Key Details
Sold Price $350,000
Property Type Single Family Home
Sub Type Detached
Listing Status Sold
Purchase Type For Sale
Square Footage 3,892 sqft
Price per Sqft $89
Subdivision Crestview Farms
MLS Listing ID PALN108578
Sold Date 02/14/20
Style Cape Cod
Bedrooms 4
Full Baths 2
Half Baths 1
HOA Y/N N
Abv Grd Liv Area 3,342
Year Built 1963
Annual Tax Amount $5,052
Tax Year 2020
Lot Size 0.510 Acres
Acres 0.51
Property Sub-Type Detached
Source BRIGHT
Property Description
If you need a larger home, this is it! You'll have to come in to believe there's over 3300 square feet of finished living space plus an additional 500 finished square feet in the lower level media room. Not only will you find great living spaces, but you will also enjoy the large amount of storage and the quality construction in this home--plaster walls, lots of built-ins, replacement windows (Renewal by Anderson), working exterior shutters, a solid oak staircase, 4 zone HVAC, solid wood doors throughout. Living spaces abound with a formal living room, enormous sunroom, den, office and finished basement. While there are lots of spaces to enjoy, we think you will have a tough time leaving the bright and cheery sunroom where you can take full advantage of each passing season. This room, with vaulted ceiling and rustic wood beams, is an ideal spot for entertaining family and friends. The open plan, wood burning fireplace and bar sink with wine frig help to make this an inviting space for all who gather. A large first floor master suite offers great separation from the upstairs bedrooms and showcases a large master bath with double sinks, whirlpool tub and steam shower. Tucked away outside the master suite is a conveniently located office complete with built in bookcases. There's no telling what you will cook up in this dream kitchen! A large center island provides lots of space for food preparation while the rich, cherry cabinets store everything imaginable. And you'll love the sub zero refrigerator too! Once outside you can enjoy .51 acres of lush grass and lovely landscaping set against a white picket fence. Entertaining can be fun on the stamped concrete patio. Have we piqued your interest? This is a home you have to see to believe--give us a call today!
Location
State PA
County Lebanon
Area South Lebanon Twp (13230)
Zoning RESIDENTIAL
Rooms
Other Rooms Living Room, Dining Room, Bedroom 2, Bedroom 4, Kitchen, Den, Bedroom 1, Sun/Florida Room, Laundry, Office, Bathroom 1, Bathroom 2, Bathroom 3
Basement Partial, Heated, Outside Entrance, Partially Finished
Main Level Bedrooms 1
Interior
Interior Features Breakfast Area, Built-Ins, Carpet, Ceiling Fan(s), Central Vacuum, Chair Railings, Crown Moldings, Dining Area, Entry Level Bedroom, Exposed Beams, Family Room Off Kitchen, Floor Plan - Open, Formal/Separate Dining Room, Kitchen - Island, Kitchen - Eat-In, Primary Bath(s), Recessed Lighting, Skylight(s), Soaking Tub, Stall Shower, Tub Shower, Upgraded Countertops, Walk-in Closet(s), Window Treatments, Wood Floors
Hot Water Oil
Heating Hot Water
Cooling Central A/C
Flooring Carpet, Ceramic Tile, Hardwood, Vinyl
Fireplaces Number 1
Fireplaces Type Corner, Wood
Equipment Cooktop, Commercial Range, Central Vacuum, Built-In Range, Built-In Microwave, Dishwasher, Dryer, Extra Refrigerator/Freezer, Oven - Wall, Oven/Range - Electric, Washer
Fireplace Y
Appliance Cooktop, Commercial Range, Central Vacuum, Built-In Range, Built-In Microwave, Dishwasher, Dryer, Extra Refrigerator/Freezer, Oven - Wall, Oven/Range - Electric, Washer
Heat Source Oil
Laundry Main Floor, Washer In Unit, Dryer In Unit
Exterior
Exterior Feature Patio(s), Porch(es)
Parking Features Garage - Side Entry, Garage Door Opener
Garage Spaces 2.0
Utilities Available Cable TV, Electric Available, Phone, Water Available
Water Access N
Roof Type Architectural Shingle
Accessibility None
Porch Patio(s), Porch(es)
Attached Garage 2
Total Parking Spaces 2
Garage Y
Building
Story 2.5
Foundation Block, Crawl Space
Above Ground Finished SqFt 3342
Sewer Public Sewer
Water Public
Architectural Style Cape Cod
Level or Stories 2.5
Additional Building Above Grade, Below Grade
Structure Type Plaster Walls,Vaulted Ceilings,Dry Wall
New Construction N
Schools
Elementary Schools South Lebanon
Middle Schools Cedar Crest
High Schools Cedar Crest
School District Cornwall-Lebanon
Others
Pets Allowed Y
Senior Community No
Tax ID 30-2352706-362793-0000
Ownership Fee Simple
SqFt Source 3892
Acceptable Financing Cash, Conventional, VA
Horse Property N
Listing Terms Cash, Conventional, VA
Financing Cash,Conventional,VA
Special Listing Condition Standard
Pets Allowed No Pet Restrictions
Read Less Info
Want to know what your home might be worth? Contact us for a FREE valuation!

Our team is ready to help you sell your home for the highest possible price ASAP


"My job is to find and attract mastery-based agents to the office, protect the culture, and make sure everyone is happy! "






