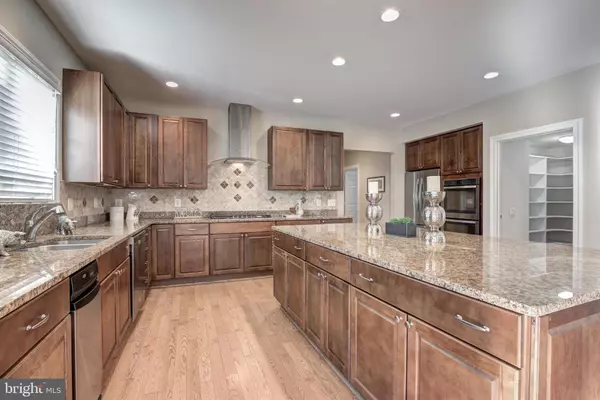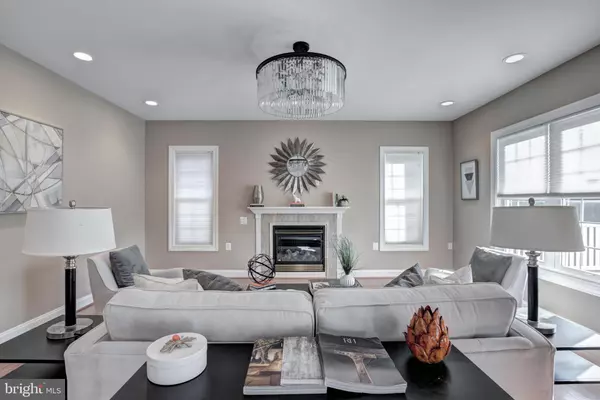$933,333
$924,888
0.9%For more information regarding the value of a property, please contact us for a free consultation.
5 Beds
4 Baths
5,109 SqFt
SOLD DATE : 03/05/2020
Key Details
Sold Price $933,333
Property Type Single Family Home
Sub Type Detached
Listing Status Sold
Purchase Type For Sale
Square Footage 5,109 sqft
Price per Sqft $182
Subdivision Spring Village Estates
MLS Listing ID VAFX1108432
Sold Date 03/05/20
Style Colonial
Bedrooms 5
Full Baths 4
HOA Fees $43/mo
HOA Y/N Y
Abv Grd Liv Area 3,406
Originating Board BRIGHT
Year Built 2015
Annual Tax Amount $10,082
Tax Year 2019
Lot Size 0.344 Acres
Acres 0.34
Property Description
Picture perfect like new (built in 2015) cul-de-sac home presents fantastic curb appeal thanks to tasteful landscaping, attached 2 car garage, and gorgeous brick design. Lush greenery thanks to irrigation systemPrepare to be WOW d by large foyer with gleaming hardwood floors that stretch throughout the open sun-filled main level. Home is fully ADA accessible through garage and front door with main level bed and full bath. Your inner chef will rejoice in the modern open kitchen featuring 5 burning gas cooktop, double wall oven, stainless steel appliances, under counter microwave, under cabinet lighting, granite countertops, enormous island, breakfast area, and more! Just off of the kitchen is the family room with cozy gas fireplace. Entertaining is a breeze thanks to separate formal dining room with butlers pantry or fire up the grill this summer and picnic on the covered Trex deck overlooking the lush fenced-in backyard.Main level is home to private home office, convenient laundry, full bathroom, and bedroom. Watch a movie in your very own theater room with built-in speaker system located in the finished walkout lower level that also includes large recreation space, ample storage, bedroom, and full bathroom. Upper level is home to 3 bedrooms, including the master suite, all with tall ceilings and walk-in closets. Master suite is fit for royalty featuring 2 walk-in closets, dressing area, dual bedside reading lights on separate switches, and more. Master bathroom conveys soaking tub, separate frameless glass shower, separate commode room, and dual vanities. Other features of the home include intercom system, advanced security system, recessed light throughout, and zoned heating/cooling. Enjoy easy access to numerous commuting routes and all the shopping and dining that Springfield Town Center has to offer!
Location
State VA
County Fairfax
Zoning 130
Rooms
Other Rooms Dining Room, Primary Bedroom, Bedroom 2, Bedroom 3, Bedroom 4, Bedroom 5, Kitchen, Family Room, Foyer, Breakfast Room, Laundry, Office, Recreation Room, Media Room
Basement Daylight, Full, Connecting Stairway, Fully Finished, Heated, Improved, Interior Access, Outside Entrance, Rear Entrance, Space For Rooms, Walkout Level, Windows, Other
Main Level Bedrooms 1
Interior
Interior Features Breakfast Area, Built-Ins, Butlers Pantry, Carpet, Ceiling Fan(s), Chair Railings, Crown Moldings, Dining Area, Entry Level Bedroom, Family Room Off Kitchen, Floor Plan - Open, Formal/Separate Dining Room, Kitchen - Eat-In, Kitchen - Gourmet, Kitchen - Island, Primary Bath(s), Pantry, Recessed Lighting, Upgraded Countertops, Walk-in Closet(s), Window Treatments, Wood Floors, Other, Wainscotting
Hot Water Natural Gas
Heating Forced Air
Cooling Central A/C, Ceiling Fan(s)
Flooring Hardwood, Ceramic Tile, Carpet
Fireplaces Number 1
Equipment Compactor, Cooktop, Dishwasher, Disposal, Dryer, Icemaker, Microwave, Oven - Double, Oven - Wall, Oven/Range - Gas, Refrigerator, Range Hood, Stainless Steel Appliances, Washer, Water Heater
Window Features Transom
Appliance Compactor, Cooktop, Dishwasher, Disposal, Dryer, Icemaker, Microwave, Oven - Double, Oven - Wall, Oven/Range - Gas, Refrigerator, Range Hood, Stainless Steel Appliances, Washer, Water Heater
Heat Source Natural Gas
Laundry Main Floor, Dryer In Unit, Washer In Unit, Has Laundry
Exterior
Exterior Feature Patio(s), Deck(s)
Garage Garage - Front Entry
Garage Spaces 2.0
Fence Rear
Waterfront N
Water Access N
Accessibility Level Entry - Main, Other
Porch Patio(s), Deck(s)
Parking Type Driveway, Attached Garage
Attached Garage 2
Total Parking Spaces 2
Garage Y
Building
Lot Description Cleared, Cul-de-sac, Front Yard, Landscaping, Rear Yard
Story 3+
Sewer Public Sewer
Water Public
Architectural Style Colonial
Level or Stories 3+
Additional Building Above Grade, Below Grade
Structure Type 9'+ Ceilings,Tray Ceilings,High
New Construction N
Schools
Elementary Schools Garfield
Middle Schools Key
High Schools John R. Lewis
School District Fairfax County Public Schools
Others
Senior Community No
Tax ID 0901 21 0006
Ownership Fee Simple
SqFt Source Estimated
Security Features Electric Alarm,Intercom,Main Entrance Lock
Special Listing Condition Standard
Read Less Info
Want to know what your home might be worth? Contact us for a FREE valuation!

Our team is ready to help you sell your home for the highest possible price ASAP

Bought with Tiffany Henkel • Properties on the Potomac, INC

"My job is to find and attract mastery-based agents to the office, protect the culture, and make sure everyone is happy! "






