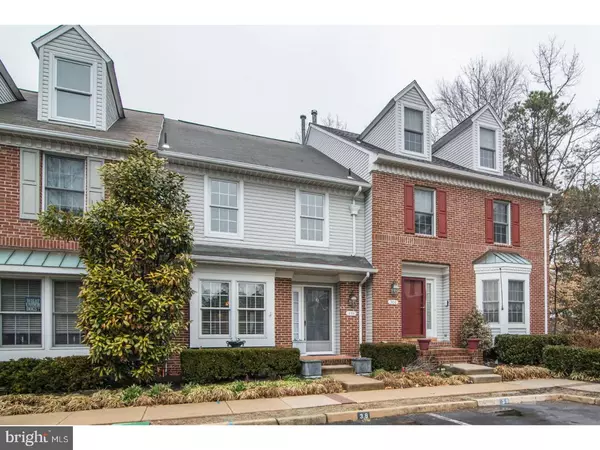$235,000
$239,000
1.7%For more information regarding the value of a property, please contact us for a free consultation.
3 Beds
3 Baths
1,508 SqFt
SOLD DATE : 05/18/2018
Key Details
Sold Price $235,000
Property Type Townhouse
Sub Type Interior Row/Townhouse
Listing Status Sold
Purchase Type For Sale
Square Footage 1,508 sqft
Price per Sqft $155
Subdivision Williamsburg Village
MLS Listing ID 1000324424
Sold Date 05/18/18
Style Colonial,Traditional
Bedrooms 3
Full Baths 2
Half Baths 1
HOA Fees $143/mo
HOA Y/N Y
Abv Grd Liv Area 1,508
Originating Board TREND
Year Built 1987
Annual Tax Amount $5,717
Tax Year 2017
Lot Size 1,640 Sqft
Acres 0.04
Lot Dimensions 20X82
Property Description
Quality and class abound in this meticulously maintained and upgraded townhome in the desirable Williamsburg Village section of Kings Grant. From the custom kitchen with detailed moldings and abundant lighting and Energy Star Kitchen Aid appliances, to the solid wood and marble fireplace with gas insert, you will know this original-owner home is a rare find. Bruce hardwood floors, Kohler kitchen and bath fixtures, wide baseboard trim, crown moldings, recessed lighting, lever door handle sets, Anderson patio doors and a home security system are just a few of the outstanding features and special touches this house has waiting for you. This east/west facing home is flooded with sunshine throughout the day. The full, high ceiling basement features a laundry area with a new Maytag washer and a new hot water heater! Watch the sun set on your custom built, red cedar deck surrounded by a lush, professionally designed landscape. Low taxes, great schools, and nearby shopping are also here for you. Hurry, because this timeless beauty will not last!
Location
State NJ
County Burlington
Area Evesham Twp (20313)
Zoning RD-1
Rooms
Other Rooms Living Room, Dining Room, Primary Bedroom, Bedroom 2, Kitchen, Bedroom 1
Basement Full, Unfinished
Interior
Interior Features Primary Bath(s), Kitchen - Island, Kitchen - Eat-In
Hot Water Natural Gas
Heating Gas, Forced Air
Cooling Central A/C
Flooring Wood, Tile/Brick
Fireplaces Number 1
Fireplaces Type Marble
Equipment Built-In Range, Dishwasher, Refrigerator, Disposal, Built-In Microwave
Fireplace Y
Appliance Built-In Range, Dishwasher, Refrigerator, Disposal, Built-In Microwave
Heat Source Natural Gas
Laundry Basement
Exterior
Exterior Feature Deck(s)
Utilities Available Cable TV
Amenities Available Tennis Courts, Club House
Water Access N
Roof Type Shingle
Accessibility None
Porch Deck(s)
Garage N
Building
Lot Description Rear Yard
Story 2
Sewer Public Sewer
Water Public
Architectural Style Colonial, Traditional
Level or Stories 2
Additional Building Above Grade
New Construction N
Schools
Elementary Schools Rice
Middle Schools Marlton
School District Evesham Township
Others
HOA Fee Include Common Area Maintenance,Lawn Maintenance,Snow Removal,Trash,Pool(s)
Senior Community No
Tax ID 13-00051 67-00019
Ownership Fee Simple
Security Features Security System
Read Less Info
Want to know what your home might be worth? Contact us for a FREE valuation!

Our team is ready to help you sell your home for the highest possible price ASAP

Bought with Christie Steglik • Keller Williams Realty - Cherry Hill

"My job is to find and attract mastery-based agents to the office, protect the culture, and make sure everyone is happy! "






