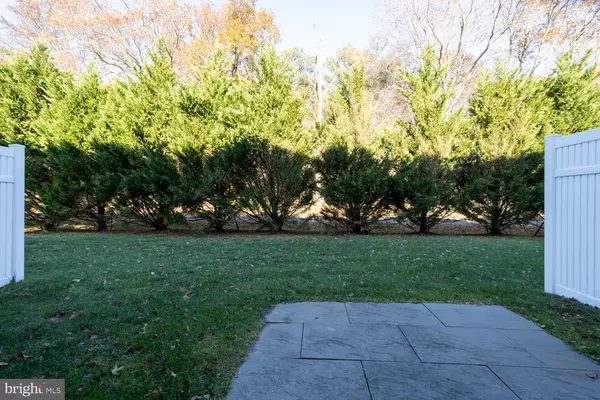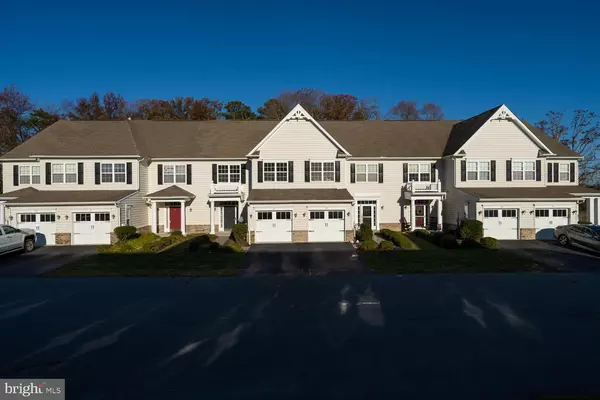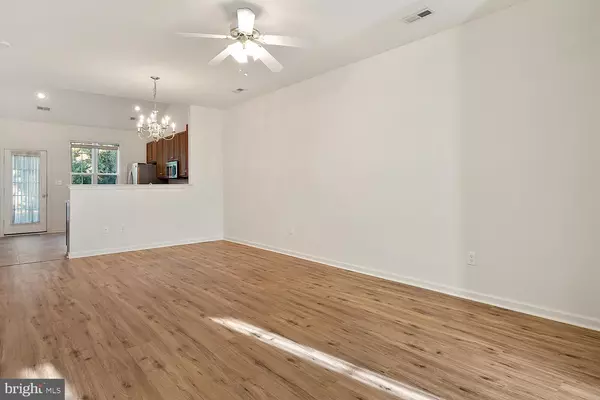$180,000
$182,000
1.1%For more information regarding the value of a property, please contact us for a free consultation.
3 Beds
3 Baths
1,850 SqFt
SOLD DATE : 03/20/2020
Key Details
Sold Price $180,000
Property Type Condo
Sub Type Condo/Co-op
Listing Status Sold
Purchase Type For Sale
Square Footage 1,850 sqft
Price per Sqft $97
Subdivision Commons At Radish Farm
MLS Listing ID DESU151912
Sold Date 03/20/20
Style Contemporary
Bedrooms 3
Full Baths 2
Half Baths 1
Condo Fees $296/qua
HOA Fees $21
HOA Y/N Y
Abv Grd Liv Area 1,850
Originating Board BRIGHT
Year Built 2007
Annual Tax Amount $1,368
Tax Year 2019
Lot Dimensions 0.00 x 0.00
Property Description
Move in condition townhouse featuring 1st floor living and a 1 car garage. Lovely townhouse, built in 2007, has been refreshed with new luxury vinyl plank flooring, new stainless steel appliances and fresh paint. The first level features 9' ceilings, a large great room with dining area, a sunny eat in kitchen with vaulted ceilings, 1st floor owners suite with walk in closet and en-suite bath, laundry room off the garage and a powder room in the foyer. The second level has an open loft area providing a handy 2nd living space, two bedrooms, a guest bath and storage. The rear of the home has a 12 x 12 slate patio and privacy walls between you and your neighbor and opens to community green space and trees. Condo fees cover master insurance, trash, snow removal, exterior maintenance, lawn maintenance, clubhouse, fitness room, walking trails, ponds and a tot lot. Convenient location provides quick access to the Rt 24 & Rt 113 corridors and driving distance to area beaches and bays.
Location
State DE
County Sussex
Area Dagsboro Hundred (31005)
Zoning TN
Rooms
Other Rooms Primary Bedroom, Bedroom 2, Bedroom 3, Kitchen, Great Room, Loft, Bathroom 2, Primary Bathroom, Half Bath
Main Level Bedrooms 1
Interior
Interior Features Ceiling Fan(s), Combination Dining/Living, Entry Level Bedroom, Family Room Off Kitchen, Floor Plan - Open, Kitchen - Eat-In, Primary Bath(s), Skylight(s), Walk-in Closet(s), Window Treatments
Heating Forced Air
Cooling Central A/C
Flooring Laminated, Partially Carpeted, Vinyl
Equipment Built-In Microwave, Dishwasher, Disposal, Dryer - Electric, Energy Efficient Appliances, Oven/Range - Electric, Refrigerator, Stainless Steel Appliances, Washer, Water Heater
Fireplace N
Appliance Built-In Microwave, Dishwasher, Disposal, Dryer - Electric, Energy Efficient Appliances, Oven/Range - Electric, Refrigerator, Stainless Steel Appliances, Washer, Water Heater
Heat Source Propane - Leased, Electric
Laundry Main Floor
Exterior
Exterior Feature Patio(s)
Parking Features Garage Door Opener, Garage - Front Entry
Garage Spaces 1.0
Parking On Site 2
Amenities Available Club House, Common Grounds, Exercise Room, Jog/Walk Path, Tot Lots/Playground
Water Access N
Roof Type Architectural Shingle
Accessibility None
Porch Patio(s)
Attached Garage 1
Total Parking Spaces 1
Garage Y
Building
Lot Description Backs to Trees, Backs - Open Common Area
Story 2
Foundation Slab
Sewer Public Sewer
Water Public
Architectural Style Contemporary
Level or Stories 2
Additional Building Above Grade, Below Grade
New Construction N
Schools
School District Indian River
Others
HOA Fee Include Common Area Maintenance,Ext Bldg Maint,Insurance,Lawn Maintenance,Management,Recreation Facility,Reserve Funds,Snow Removal,Trash
Senior Community No
Tax ID 133-20.00-46.00-6-2
Ownership Condominium
Special Listing Condition Standard
Read Less Info
Want to know what your home might be worth? Contact us for a FREE valuation!

Our team is ready to help you sell your home for the highest possible price ASAP

Bought with Dustin Oldfather • Monument Sotheby's International Realty

"My job is to find and attract mastery-based agents to the office, protect the culture, and make sure everyone is happy! "






