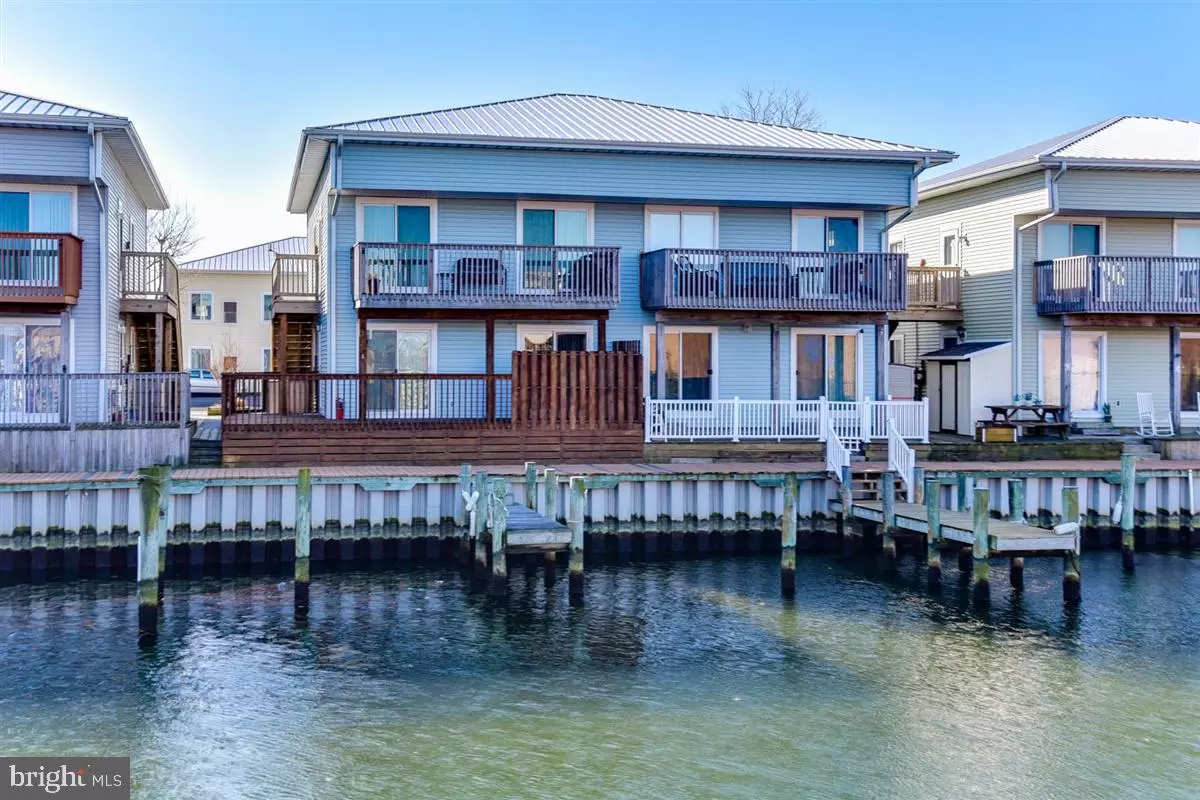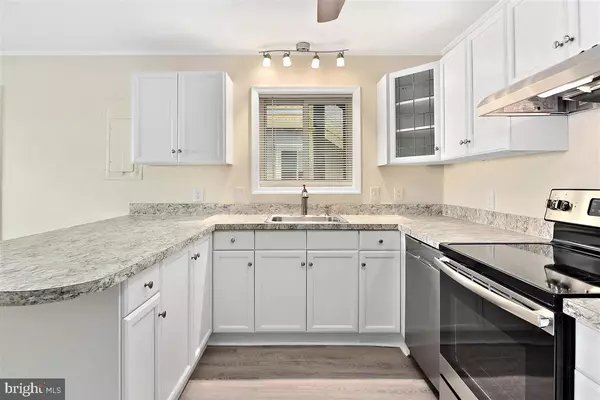$235,000
$245,000
4.1%For more information regarding the value of a property, please contact us for a free consultation.
3 Beds
2 Baths
936 SqFt
SOLD DATE : 03/27/2020
Key Details
Sold Price $235,000
Property Type Condo
Sub Type Condo/Co-op
Listing Status Sold
Purchase Type For Sale
Square Footage 936 sqft
Price per Sqft $251
Subdivision Caine Harbor Mile
MLS Listing ID MDWO111364
Sold Date 03/27/20
Style Unit/Flat
Bedrooms 3
Full Baths 2
Condo Fees $750/qua
HOA Y/N N
Abv Grd Liv Area 936
Originating Board BRIGHT
Year Built 1972
Annual Tax Amount $2,929
Tax Year 2020
Lot Dimensions 0.00 x 0.00
Property Description
Waterfront 3BR/2BA condo with deeded boat slip hits the market! This condo has been completely renovated and has a bright open airy feel. The kitchen will delight the chef in your family with plenty of space, new cabinets, countertops and stainless steel appliances. The family room overlooks the water and has a large water front deck. The master bedroom is spacious and has a private updated master bath and waterfront deck. The second and third bedrooms are large as well. You will love the new waterproof flooring and carpet. The glass slider and windows have also been recently replaced. There is a boat slip that will accommodate a 27 ft boat. This is a very well maintained building with low condo fees. The outside of the condos has been upgraded as well with new roofs and siding. This condo is in a great location conveniently close to the beach, restaurants and shopping. This condo would make a great second home or investment property. Come take a look today before it's Sold!
Location
State MD
County Worcester
Area Bayside Waterfront (84)
Zoning R-3
Rooms
Other Rooms Kitchen, Family Room
Main Level Bedrooms 3
Interior
Interior Features Entry Level Bedroom, Crown Moldings, Combination Kitchen/Living, Family Room Off Kitchen, Primary Bedroom - Bay Front
Heating Heat Pump(s)
Cooling Central A/C
Equipment Dishwasher, Disposal, Microwave, Oven/Range - Electric, Refrigerator, Dryer, Washer
Furnishings No
Fireplace N
Appliance Dishwasher, Disposal, Microwave, Oven/Range - Electric, Refrigerator, Dryer, Washer
Heat Source Electric
Exterior
Exterior Feature Deck(s), Wrap Around
Amenities Available Pier/Dock, Pool - Outdoor, Swimming Pool
Waterfront Y
Waterfront Description Private Dock Site
Water Access Y
Water Access Desc Boat - Powered,Fishing Allowed,Canoe/Kayak,Personal Watercraft (PWC)
View Canal, Water
Accessibility None
Porch Deck(s), Wrap Around
Road Frontage Public
Parking Type Off Street
Garage N
Building
Lot Description Cleared, Bulkheaded
Story 1
Unit Features Garden 1 - 4 Floors
Foundation Crawl Space, Pilings
Sewer Public Sewer
Water Public
Architectural Style Unit/Flat
Level or Stories 1
Additional Building Above Grade, Below Grade
New Construction N
Schools
Elementary Schools Ocean City
Middle Schools Stephen Decatur
High Schools Stephen Decatur
School District Worcester County Public Schools
Others
HOA Fee Include Common Area Maintenance,Ext Bldg Maint
Senior Community No
Tax ID 10-128978
Ownership Condominium
Acceptable Financing Cash, Conventional
Horse Property N
Listing Terms Cash, Conventional
Financing Cash,Conventional
Special Listing Condition Standard
Read Less Info
Want to know what your home might be worth? Contact us for a FREE valuation!

Our team is ready to help you sell your home for the highest possible price ASAP

Bought with Kelly M. Freburger • Coldwell Banker Realty

"My job is to find and attract mastery-based agents to the office, protect the culture, and make sure everyone is happy! "






