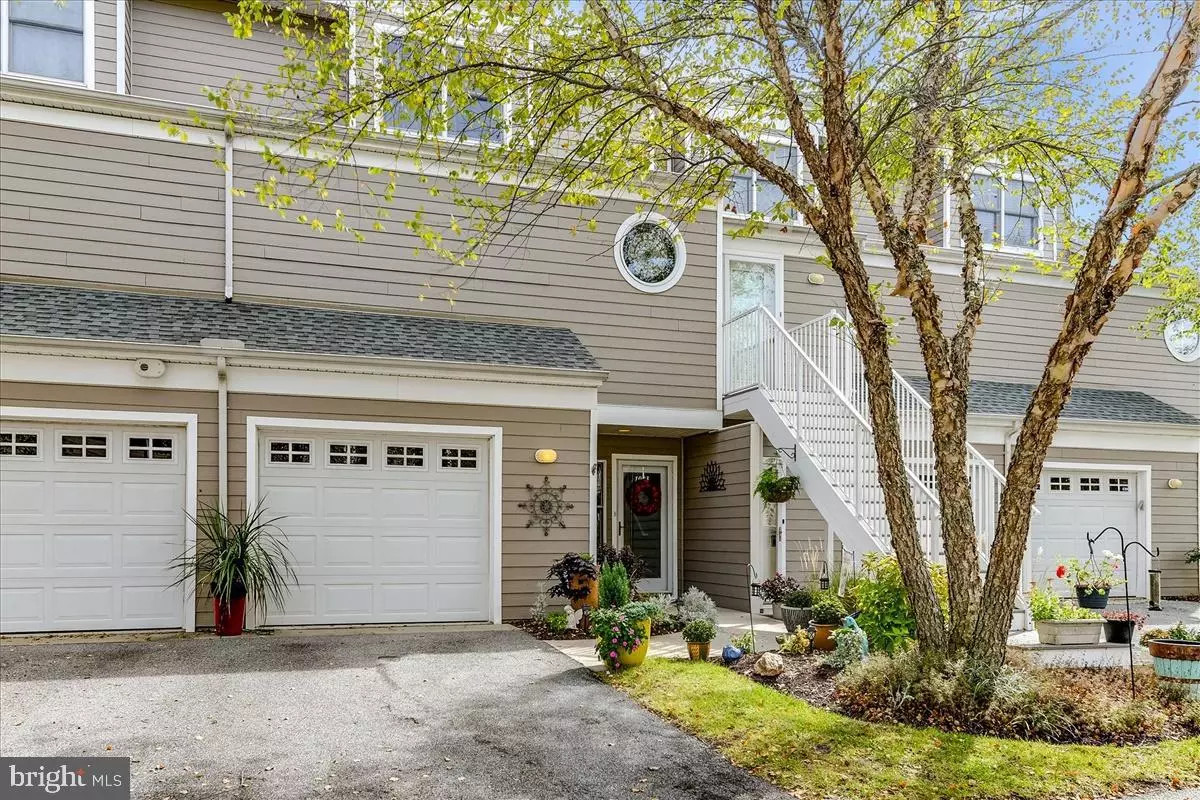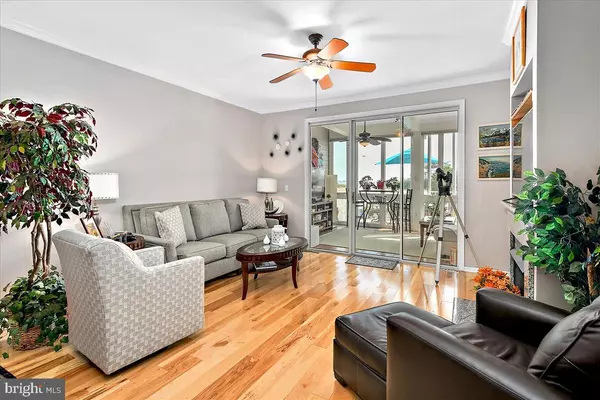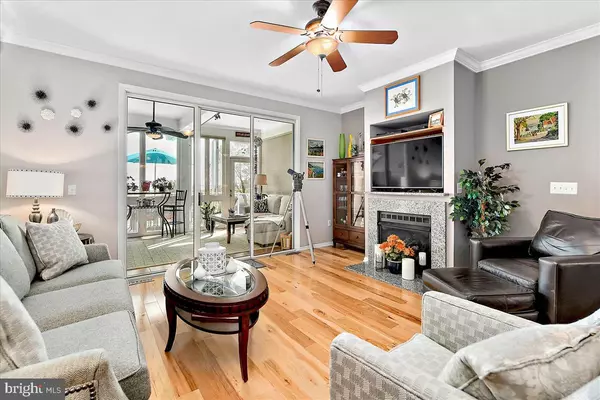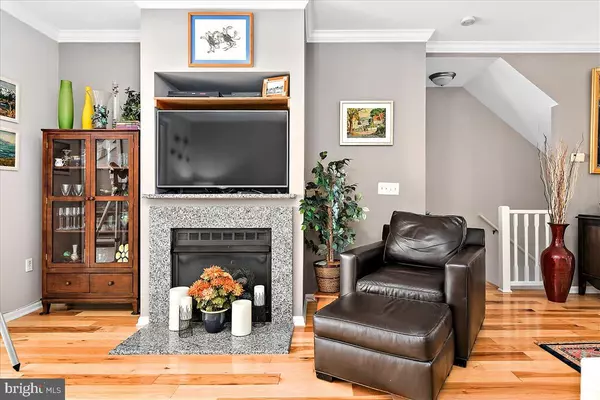$437,000
$443,900
1.6%For more information regarding the value of a property, please contact us for a free consultation.
3 Beds
4 Baths
2,600 SqFt
SOLD DATE : 03/28/2020
Key Details
Sold Price $437,000
Property Type Townhouse
Sub Type Interior Row/Townhouse
Listing Status Sold
Purchase Type For Sale
Square Footage 2,600 sqft
Price per Sqft $168
Subdivision Bayville Shores
MLS Listing ID DESU149704
Sold Date 03/28/20
Style Coastal
Bedrooms 3
Full Baths 3
Half Baths 1
HOA Fees $383/qua
HOA Y/N Y
Abv Grd Liv Area 2,600
Originating Board BRIGHT
Year Built 2001
Annual Tax Amount $1,099
Tax Year 2019
Lot Dimensions 0.00 x 0.00
Property Description
Catch the beautiful views of the bay from this stunning home in Bayville Shores resort community! This lovely bayfront townhome includes three levels of luxury living situated on the point of Little Assawoman Bay, featuring an amazing master suite and two bedrooms with ensuite (one currently serving as a home office). Enjoy dining on the deck with a beautiful view of the bay. Ride your bike just 2.5 miles from the community entrance to Fenwick Island beach and shopping! Enjoy the community's numerous amenities, including waterfront pool, boat launch, fishing/crabbing docks, playground, sandlot volleyball, horseshoes, shuffleboard, hiking/biking/jogging trails, fishing/crabbing docks, tennis and so much more!
Location
State DE
County Sussex
Area Baltimore Hundred (31001)
Zoning HR-1
Rooms
Other Rooms Living Room, Dining Room, Kitchen, Bedroom 1, Laundry
Main Level Bedrooms 1
Interior
Interior Features Attic, Ceiling Fan(s), Carpet, Breakfast Area, Combination Dining/Living, Dining Area, Entry Level Bedroom, Family Room Off Kitchen, Floor Plan - Open, Kitchen - Galley, Primary Bath(s), Primary Bedroom - Bay Front, Soaking Tub, Stall Shower, Tub Shower
Heating Forced Air, Energy Star Heating System
Cooling Central A/C
Fireplaces Number 1
Equipment Dryer - Electric, Exhaust Fan, Microwave, Oven - Self Cleaning, Oven/Range - Electric, Range Hood, Washer, Extra Refrigerator/Freezer, Disposal, Dishwasher, Stainless Steel Appliances, ENERGY STAR Clothes Washer, ENERGY STAR Dishwasher, ENERGY STAR Refrigerator, Built-In Microwave, Water Heater
Window Features Energy Efficient,Screens
Appliance Dryer - Electric, Exhaust Fan, Microwave, Oven - Self Cleaning, Oven/Range - Electric, Range Hood, Washer, Extra Refrigerator/Freezer, Disposal, Dishwasher, Stainless Steel Appliances, ENERGY STAR Clothes Washer, ENERGY STAR Dishwasher, ENERGY STAR Refrigerator, Built-In Microwave, Water Heater
Heat Source Electric
Laundry Lower Floor
Exterior
Exterior Feature Balcony, Deck(s), Balconies- Multiple
Garage Garage Door Opener, Garage - Front Entry
Garage Spaces 1.0
Utilities Available Cable TV Available, Electric Available, Natural Gas Available, Phone Available, Water Available
Amenities Available Basketball Courts, Bike Trail, Boat Ramp, Common Grounds, Exercise Room, Fitness Center, Jog/Walk Path, Lake, Pool - Outdoor, Shuffleboard, Swimming Pool, Tennis Courts, Tot Lots/Playground, Volleyball Courts
Waterfront Y
Water Access Y
Water Access Desc Canoe/Kayak,Fishing Allowed,Personal Watercraft (PWC)
View Bay, Panoramic, Scenic Vista
Street Surface Black Top
Accessibility None
Porch Balcony, Deck(s), Balconies- Multiple
Parking Type Attached Garage, Driveway, Parking Lot
Attached Garage 1
Total Parking Spaces 1
Garage Y
Building
Story 3+
Foundation Concrete Perimeter
Sewer Public Sewer
Water Private/Community Water
Architectural Style Coastal
Level or Stories 3+
Additional Building Above Grade, Below Grade
New Construction N
Schools
School District Indian River
Others
Pets Allowed Y
HOA Fee Include Lawn Maintenance,Common Area Maintenance,Management,Pool(s),Road Maintenance,Snow Removal,Sewer,Reserve Funds,Trash,Health Club
Senior Community No
Tax ID 533-13.00-2.00-1083
Ownership Cooperative
Security Features Resident Manager
Special Listing Condition Standard
Pets Description Cats OK, Dogs OK
Read Less Info
Want to know what your home might be worth? Contact us for a FREE valuation!

Our team is ready to help you sell your home for the highest possible price ASAP

Bought with JACK DAGGETT • RE/MAX Realty Group Rehoboth

"My job is to find and attract mastery-based agents to the office, protect the culture, and make sure everyone is happy! "






