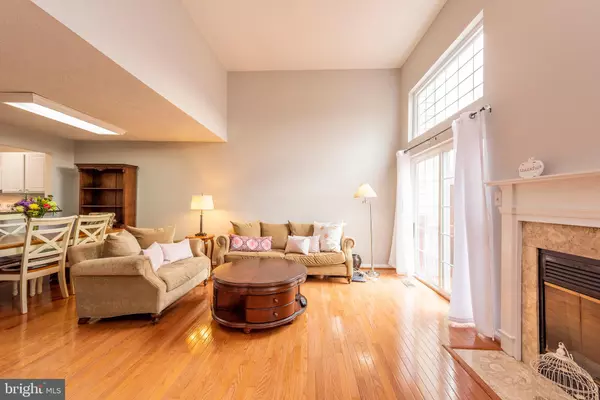$390,500
$375,000
4.1%For more information regarding the value of a property, please contact us for a free consultation.
3 Beds
4 Baths
1,360 SqFt
SOLD DATE : 03/31/2020
Key Details
Sold Price $390,500
Property Type Townhouse
Sub Type Interior Row/Townhouse
Listing Status Sold
Purchase Type For Sale
Square Footage 1,360 sqft
Price per Sqft $287
Subdivision Long Gate
MLS Listing ID MDHW275422
Sold Date 03/31/20
Style Traditional
Bedrooms 3
Full Baths 3
Half Baths 1
HOA Fees $26/ann
HOA Y/N Y
Abv Grd Liv Area 1,360
Originating Board BRIGHT
Year Built 1989
Annual Tax Amount $4,602
Tax Year 2018
Lot Size 2,003 Sqft
Acres 0.05
Property Description
Prepare to fall in love with this Long Gate town home boasting 4 spacious levels! Enter the main level to find a newly updated, eat-in kitchen featuring sleek granite countertops, modern white cabinets, and sparkling tile backsplash. Light-filled open living/dining areas are highlighted by a lofty ceiling, gleaming hardwood floors, cozy wood burning fireplace and access to newly refinished elevated deck. Upper levels host 3 comfy bedrooms and 2 full bathrooms, including the 4th level Owner's suite featuring a loft space with deluxe full bathroom including oversized custom walk-in closet, dressing area with updated double vanity, frameless glass shower and relaxing jetted tub. Finished lower level offers a spacious rec/family room with built in shelving as well as a bonus room and full bath. Complete with brand new roof (2019), water heater replaced in 2018, fresh interior paint and new blinds in bedrooms. Great location in established community with convenient access to shopping, dining, entertainment and more. Welcome home!
Location
State MD
County Howard
Zoning RSC
Rooms
Other Rooms Living Room, Primary Bedroom, Bedroom 2, Bedroom 3, Kitchen, Foyer, Laundry, Loft, Recreation Room, Utility Room, Bonus Room
Basement Connecting Stairway, Full, Heated, Improved, Interior Access, Space For Rooms
Interior
Interior Features Breakfast Area, Carpet, Ceiling Fan(s), Combination Dining/Living, Dining Area, Floor Plan - Open, Kitchen - Eat-In, Primary Bath(s), Recessed Lighting, Upgraded Countertops, Walk-in Closet(s), Window Treatments, Wood Floors
Hot Water Electric
Heating Forced Air
Cooling Ceiling Fan(s), Central A/C
Flooring Carpet, Ceramic Tile, Hardwood, Laminated
Fireplaces Number 2
Fireplaces Type Wood
Equipment Built-In Microwave, Dishwasher, Disposal, Dryer, Energy Efficient Appliances, Freezer, Icemaker, Oven - Self Cleaning, Oven - Single, Oven/Range - Electric, Refrigerator, Washer, Water Dispenser, Water Heater
Fireplace Y
Window Features Double Pane,Skylights
Appliance Built-In Microwave, Dishwasher, Disposal, Dryer, Energy Efficient Appliances, Freezer, Icemaker, Oven - Self Cleaning, Oven - Single, Oven/Range - Electric, Refrigerator, Washer, Water Dispenser, Water Heater
Heat Source Electric
Laundry Basement
Exterior
Exterior Feature Deck(s), Porch(es)
Utilities Available Cable TV Available, Fiber Optics Available, Phone Available, Under Ground
Water Access N
Roof Type Shingle
Accessibility None
Porch Deck(s), Porch(es)
Garage N
Building
Lot Description Cleared, Cul-de-sac
Story 3+
Sewer Public Sewer
Water Public
Architectural Style Traditional
Level or Stories 3+
Additional Building Above Grade, Below Grade
Structure Type 9'+ Ceilings,Dry Wall,Vaulted Ceilings
New Construction N
Schools
Elementary Schools Waterloo
Middle Schools Ellicott Mills
High Schools Centennial
School District Howard County Public School System
Others
Senior Community No
Tax ID 1402313065
Ownership Fee Simple
SqFt Source Assessor
Horse Property N
Special Listing Condition Standard
Read Less Info
Want to know what your home might be worth? Contact us for a FREE valuation!

Our team is ready to help you sell your home for the highest possible price ASAP

Bought with Sean M Der • Alpha Realty, LLC.

"My job is to find and attract mastery-based agents to the office, protect the culture, and make sure everyone is happy! "






