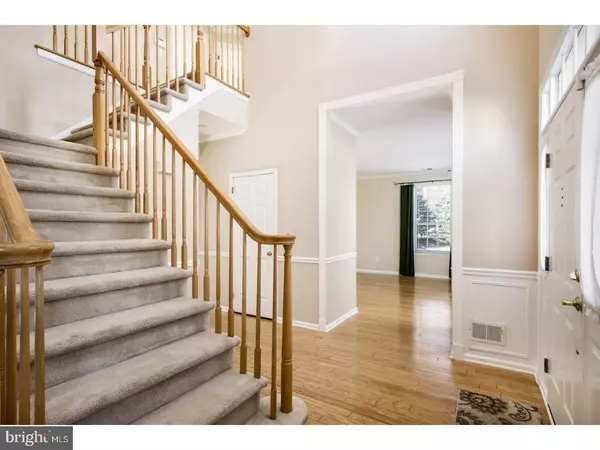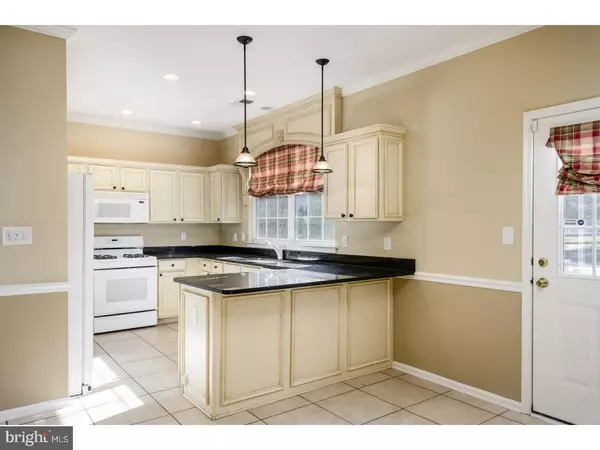$512,000
$500,000
2.4%For more information regarding the value of a property, please contact us for a free consultation.
4 Beds
3 Baths
0.3 Acres Lot
SOLD DATE : 05/18/2018
Key Details
Sold Price $512,000
Property Type Single Family Home
Sub Type Detached
Listing Status Sold
Purchase Type For Sale
Subdivision Brandon Farms
MLS Listing ID 1000224718
Sold Date 05/18/18
Style Colonial
Bedrooms 4
Full Baths 2
Half Baths 1
HOA Fees $43/qua
HOA Y/N Y
Originating Board TREND
Year Built 1996
Annual Tax Amount $12,644
Tax Year 2017
Lot Size 0.300 Acres
Acres 0.3
Lot Dimensions 99X99
Property Description
Let the sun shine in! Bright and beautiful, this classic Colonial in Pennington's beloved Brandon Farms hosts elegant living at its easiest. Tucked away on a tranquil cul-de-sac within easy reach of errands and major routes, this gracious 4-bedroom positively gleams with tall windows, an airy flow, and fresh paint. The double-height foyer introduces the hardwoods of the 1st floor, as well as the flanking living room and dining room, gracious with picture frame wainscoting. The warm heart of the home, the eat-in kitchen, has a sunny mood and invites lingering with its granite counters, cream cabinets, pull-up peninsula, and open sweep to the family room with a window-flanked gas fireplace. In the fenced, landscaped yard, choose a seat on the bluestone patio, edged in always-green arborvitae, or on pergola's swinging bench. A laundry room, half bath, and good closets finish this floor, while upstairs, 2 full baths support 4 bedrooms, including the cathedral master, its en suite featuring a deep oval tub tucked under windows. New roof, 2-car garage.
Location
State NJ
County Mercer
Area Hopewell Twp (21106)
Zoning VRC
Rooms
Other Rooms Living Room, Dining Room, Primary Bedroom, Bedroom 2, Bedroom 3, Kitchen, Family Room, Bedroom 1, Laundry, Other, Attic
Interior
Interior Features Kitchen - Eat-In
Hot Water Natural Gas
Heating Gas
Cooling Central A/C
Flooring Wood, Fully Carpeted, Tile/Brick
Fireplaces Number 1
Equipment Dishwasher
Fireplace Y
Appliance Dishwasher
Heat Source Natural Gas
Laundry Main Floor
Exterior
Exterior Feature Patio(s)
Garage Spaces 5.0
Amenities Available Tennis Courts, Club House, Tot Lots/Playground
Water Access N
Roof Type Shingle
Accessibility None
Porch Patio(s)
Attached Garage 2
Total Parking Spaces 5
Garage Y
Building
Lot Description Corner, Cul-de-sac
Story 2
Foundation Concrete Perimeter
Sewer Public Sewer
Water Public
Architectural Style Colonial
Level or Stories 2
New Construction N
Schools
Elementary Schools Stony Brook
Middle Schools Timberlane
High Schools Central
School District Hopewell Valley Regional Schools
Others
HOA Fee Include Common Area Maintenance,Snow Removal,Pool(s)
Senior Community No
Tax ID 06-00078 01-00021
Ownership Fee Simple
Read Less Info
Want to know what your home might be worth? Contact us for a FREE valuation!

Our team is ready to help you sell your home for the highest possible price ASAP

Bought with Sita Philion • Callaway Henderson Sotheby's Int'l-Pennington

"My job is to find and attract mastery-based agents to the office, protect the culture, and make sure everyone is happy! "






