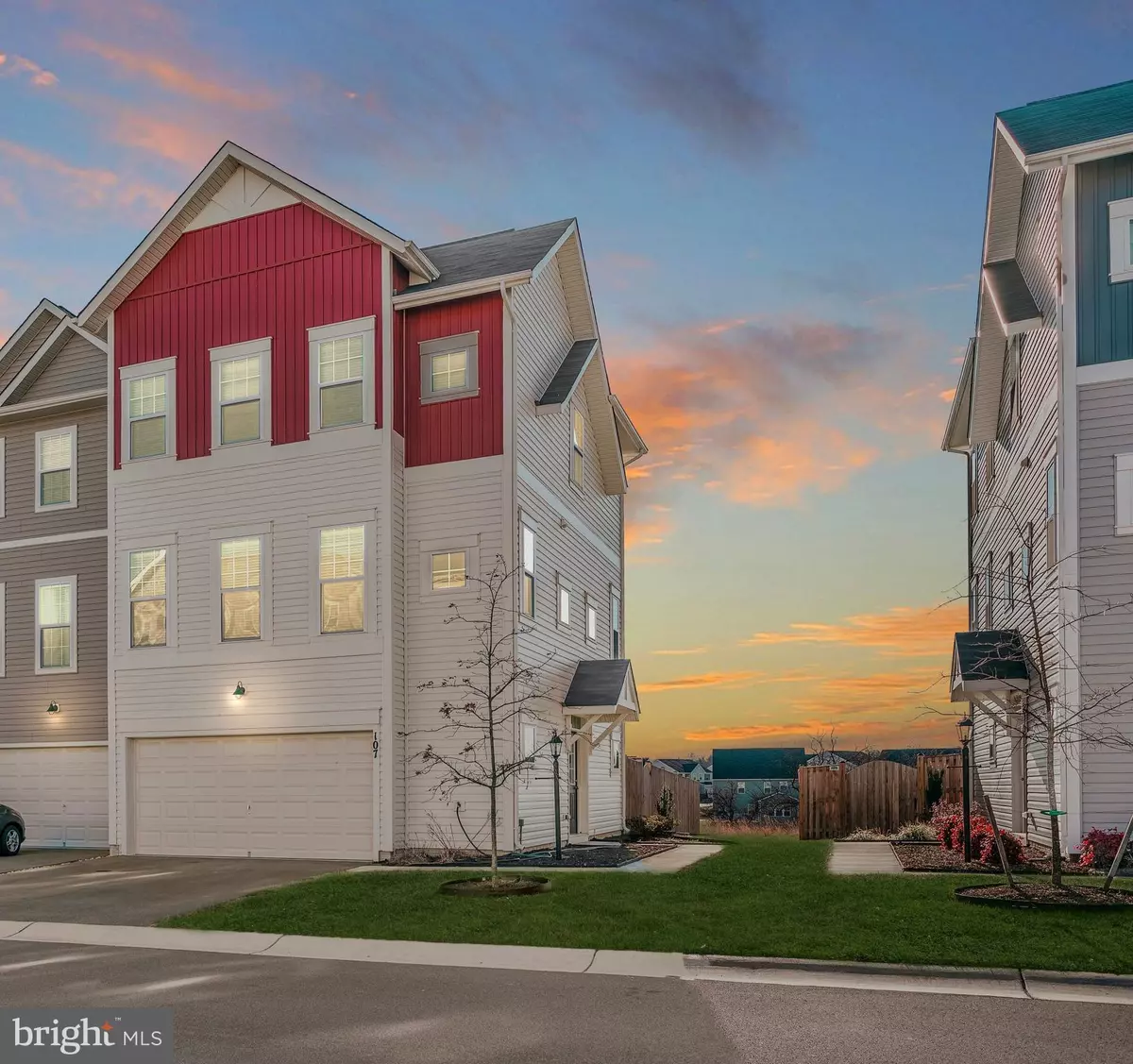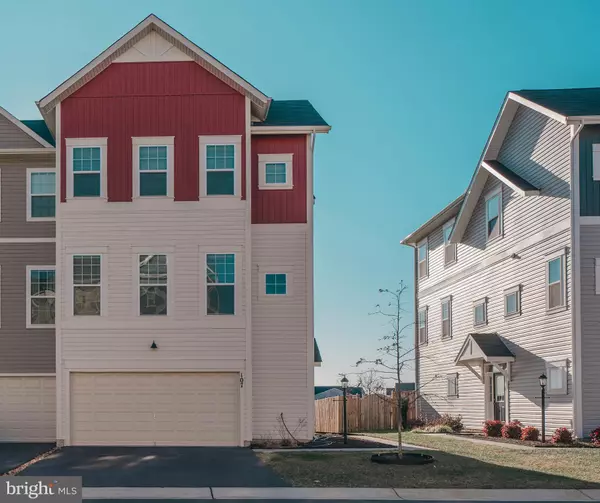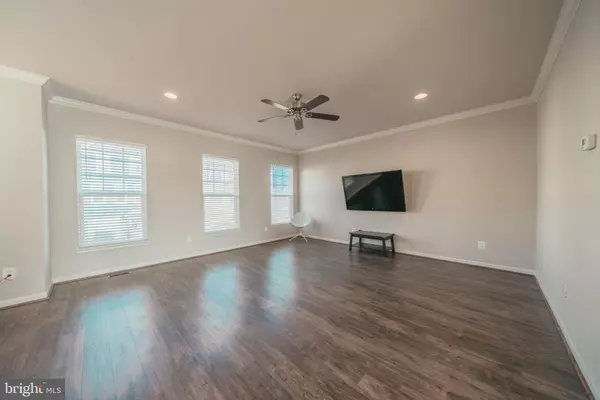$270,000
$276,000
2.2%For more information regarding the value of a property, please contact us for a free consultation.
3 Beds
3 Baths
1,926 SqFt
SOLD DATE : 04/13/2020
Key Details
Sold Price $270,000
Property Type Townhouse
Sub Type Interior Row/Townhouse
Listing Status Sold
Purchase Type For Sale
Square Footage 1,926 sqft
Price per Sqft $140
Subdivision Snowden Bridge
MLS Listing ID VAFV155246
Sold Date 04/13/20
Style Craftsman
Bedrooms 3
Full Baths 2
Half Baths 1
HOA Fees $135/mo
HOA Y/N Y
Abv Grd Liv Area 1,926
Originating Board BRIGHT
Year Built 2016
Annual Tax Amount $1,345
Tax Year 2019
Lot Size 3,485 Sqft
Acres 0.08
Property Description
GREAT VALUE AT $276,000!!! Beautiful - Like NEW!! End Townhome. Sought after Community Snowden Bridge a premier master planned community. Having exceptional amenities and convenient location!! This Great townhome is an End Unit, Fenced in Yard and backs to the woods. Fully equipped Gourmet Kitchen with Corian countertops and Beautiful upgraded cabinets. Stainless Steel Appliances and Gas Range. Beautiful wide plank hardwood floor throughout main floor and hallway on bedroom level. Large Living Room with lots of windows, molding and adjacent Dining Room. Master Suite has a huge tiled shower, double vanities, tile floors and walk-in closet. Entry level has a large space with hard flooring -- could be a Family Room, Office, Music space....This is a very special Townhome you will love. Snowden Bridge Amenities: Playground and Picnic Pavilion: Kids can swing, slide, climb and play. Parents can relax in the cool shade under the pavilion. Dog Park: Let your dogs run free at the dog park. It's a popular spot and a social gathering for pets. Bike Racetrack and Trails: Let the good times roll on our bike racetrack or go for a walk or a run along our community trails and green spaces. Swimming Pools and Pirate Splash Park: Come to swim laps or just splash around. Families love the pirate ship with water cannons and slides. The baby pool is perfect for little ones. Indoor Sportsplex: With courts for tennis, basketball and volleyball, this 15,000-square-foot indoor facility is the perfect place for year-round fitness and fun. Planned School and Daycare Center: Snowden Bridge will become even more family friendly. An on-site elementary school is under construction now, and a planned daycare center will be perfect for he young ones. THIS WILL NOT LAST LONG!! Be sure to check out 3D Virtual Tour attached to this listing & YouTube Video (search 107 Jitterbug, Stephenson, VA 22656).
Location
State VA
County Frederick
Zoning R4
Rooms
Other Rooms Living Room, Dining Room, Primary Bedroom, Bedroom 2, Kitchen, Family Room, Bathroom 1, Bathroom 3, Primary Bathroom
Interior
Interior Features Breakfast Area, Bar, Ceiling Fan(s), Combination Dining/Living, Crown Moldings, Family Room Off Kitchen, Floor Plan - Open, Kitchen - Eat-In, Kitchen - Gourmet, Kitchen - Island, Kitchen - Table Space, Primary Bath(s), Upgraded Countertops, Walk-in Closet(s)
Heating Forced Air
Cooling Ceiling Fan(s), Central A/C
Flooring Hardwood, Ceramic Tile, Carpet
Equipment Built-In Microwave, Dishwasher, Disposal, Dryer, Exhaust Fan, Icemaker, Water Heater, Washer/Dryer Stacked, Washer, Refrigerator, Oven/Range - Gas, Central Vacuum
Fireplace N
Appliance Built-In Microwave, Dishwasher, Disposal, Dryer, Exhaust Fan, Icemaker, Water Heater, Washer/Dryer Stacked, Washer, Refrigerator, Oven/Range - Gas, Central Vacuum
Heat Source Natural Gas
Laundry Upper Floor
Exterior
Parking Features Garage - Front Entry
Garage Spaces 2.0
Fence Board
Amenities Available Pool - Outdoor, Jog/Walk Path, Picnic Area, Basketball Courts, Bike Trail, Club House, Common Grounds, Community Center, Recreational Center, Tennis - Indoor, Tot Lots/Playground, Volleyball Courts
Water Access N
Roof Type Shingle
Accessibility None
Attached Garage 2
Total Parking Spaces 2
Garage Y
Building
Story 3+
Sewer Public Sewer
Water Public
Architectural Style Craftsman
Level or Stories 3+
Additional Building Above Grade, Below Grade
Structure Type 9'+ Ceilings,Dry Wall
New Construction N
Schools
Elementary Schools Stonewall
Middle Schools James Wood
High Schools James Wood
School District Frederick County Public Schools
Others
Pets Allowed Y
Senior Community No
Tax ID 44E 10 1 29
Ownership Fee Simple
SqFt Source Assessor
Special Listing Condition Standard
Pets Allowed No Pet Restrictions
Read Less Info
Want to know what your home might be worth? Contact us for a FREE valuation!

Our team is ready to help you sell your home for the highest possible price ASAP

Bought with Bradley Comstock • Greenfield & Behr Residential

"My job is to find and attract mastery-based agents to the office, protect the culture, and make sure everyone is happy! "






