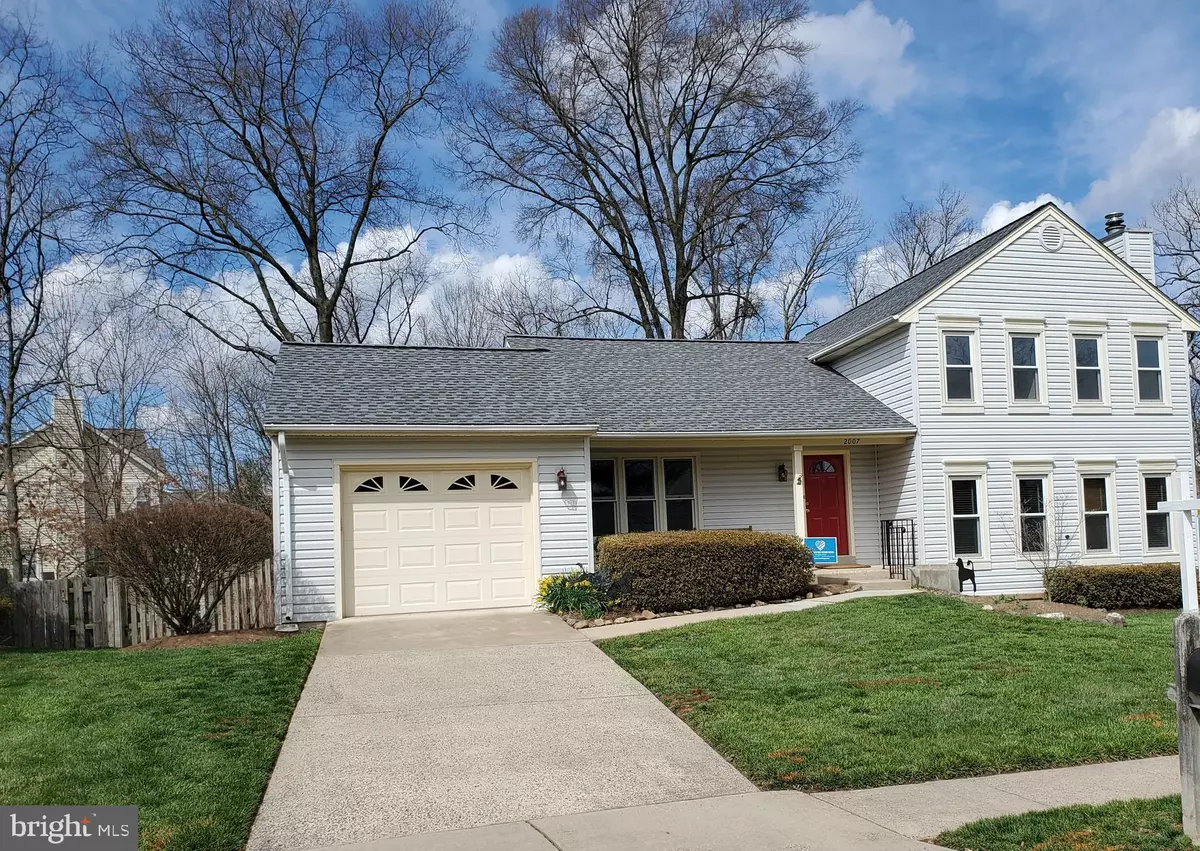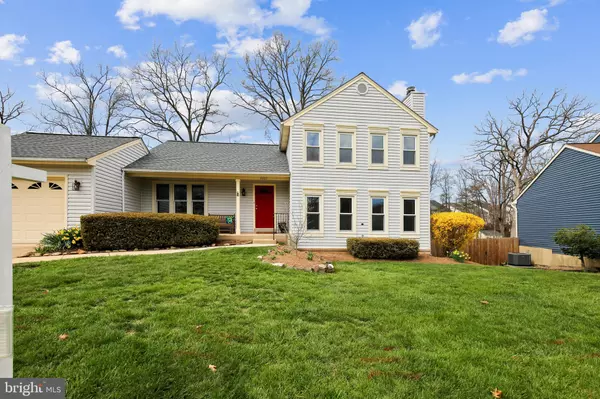$515,000
$490,000
5.1%For more information regarding the value of a property, please contact us for a free consultation.
4 Beds
3 Baths
1,398 SqFt
SOLD DATE : 04/22/2020
Key Details
Sold Price $515,000
Property Type Single Family Home
Sub Type Detached
Listing Status Sold
Purchase Type For Sale
Square Footage 1,398 sqft
Price per Sqft $368
Subdivision Reflection Lake
MLS Listing ID VAFX1116956
Sold Date 04/22/20
Style Split Level
Bedrooms 4
Full Baths 2
Half Baths 1
HOA Fees $8/ann
HOA Y/N Y
Abv Grd Liv Area 1,398
Originating Board BRIGHT
Year Built 1981
Annual Tax Amount $5,019
Tax Year 2020
Lot Size 0.281 Acres
Acres 0.28
Property Description
Welcome to 2007 Blue Ridge Ct. Freshly paint throughout all levels and new carpet just installed. This home features a large back yard with a terrific screened-in-porch overlooking a tree-lined common area. Cook in style with Kenmore Elite stainless appliances, including an induction range. Kitchen is remodeled with fresh, white cabinetry and has a generous pantry. Relax in front of the family room fireplace, or head down to the lower level rec room for some exercise or games. Walk-outside to the fenced back yard from the basement -a great option for entertaining family and friends. Or, try your hand at gardening. You'll find a very large laundry/utility room on the mid level of this multi-level and unique split level home. Silver Line Phase 2 Metro scheduled for opening operations in 2021. This property is a great investment with lots of local economic development in the area. New roof: 2019, HVAC: 2018, kitchen remodel: 2015, Bath updates in 2016, new carpet and paint: 2020. Don't delay! This home offers loads of space and great value. Note: Public record incorrectly lists this home as a 3 bedroom, but there are 4 bedrooms, as originally built, on the upper level. Recreation fee listed as $343 is paid $85.75 quarterly.
Location
State VA
County Fairfax
Zoning 131
Rooms
Other Rooms Basement, Recreation Room
Basement Connecting Stairway, Fully Finished, Walkout Level
Interior
Heating Heat Pump(s)
Cooling Heat Pump(s)
Fireplaces Number 1
Heat Source Electric
Exterior
Parking Features Garage - Front Entry, Garage Door Opener, Inside Access
Garage Spaces 1.0
Amenities Available Pool - Outdoor, Common Grounds
Water Access N
Accessibility None
Attached Garage 1
Total Parking Spaces 1
Garage Y
Building
Story 3+
Sewer Public Sewer
Water Public
Architectural Style Split Level
Level or Stories 3+
Additional Building Above Grade, Below Grade
New Construction N
Schools
Elementary Schools Hutchison
Middle Schools Herndon
High Schools Herndon
School District Fairfax County Public Schools
Others
HOA Fee Include Common Area Maintenance,Management,Pool(s)
Senior Community No
Tax ID 0161 08 0438
Ownership Fee Simple
SqFt Source Assessor
Acceptable Financing Cash, Conventional, FHA, VA, VHDA
Listing Terms Cash, Conventional, FHA, VA, VHDA
Financing Cash,Conventional,FHA,VA,VHDA
Special Listing Condition Standard
Read Less Info
Want to know what your home might be worth? Contact us for a FREE valuation!

Our team is ready to help you sell your home for the highest possible price ASAP

Bought with Katrina Funkhouser • Long & Foster Real Estate, Inc.

"My job is to find and attract mastery-based agents to the office, protect the culture, and make sure everyone is happy! "






