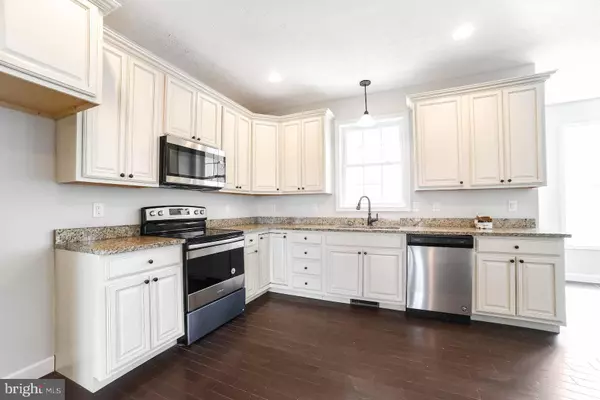$370,900
$369,900
0.3%For more information regarding the value of a property, please contact us for a free consultation.
4 Beds
3 Baths
2,443 SqFt
SOLD DATE : 04/24/2020
Key Details
Sold Price $370,900
Property Type Single Family Home
Sub Type Detached
Listing Status Sold
Purchase Type For Sale
Square Footage 2,443 sqft
Price per Sqft $151
Subdivision Indiantown Hills
MLS Listing ID MDSM168270
Sold Date 04/24/20
Style Colonial
Bedrooms 4
Full Baths 2
Half Baths 1
HOA Y/N Y
Abv Grd Liv Area 2,443
Originating Board BRIGHT
Year Built 2014
Annual Tax Amount $3,593
Tax Year 2019
Lot Size 2.480 Acres
Acres 2.48
Property Description
Curb appeal is just the start! Wind through a neighborhood of beautiful homes on large lots to this stately 4-bedroom Colonial on nearly 2.5 acres. Gorgeous dark hardwood floors greet you and cover the entire first floor. Airy and bright with 9 ft ceilings on both first and second floors. Freshly painted and new carpet. A charming front porch is just off the entry or enjoy a private rear yard with views of the trees. Inside there is plenty of room to entertain with a separate dining room just off the large eat-in kitchen, open to the family room. Retreat to the huge master bedroom with two walk in closets plus en suite with soaking tub. The additional three bedrooms will not disappoint. Although you'll feel like you are away from it all, this home is conveniently located for commuters north to DC, south to PAX and points in between.
Location
State MD
County Saint Marys
Zoning RPD
Rooms
Other Rooms Dining Room, Primary Bedroom, Bedroom 2, Bedroom 3, Bedroom 4, Kitchen, Family Room, Laundry, Primary Bathroom
Interior
Interior Features Crown Moldings, Dining Area, Family Room Off Kitchen, Kitchen - Eat-In, Wood Floors, Carpet, Upgraded Countertops
Heating Heat Pump(s)
Cooling Central A/C
Equipment Built-In Microwave, Dishwasher, Exhaust Fan, Oven/Range - Electric, Washer/Dryer Hookups Only
Appliance Built-In Microwave, Dishwasher, Exhaust Fan, Oven/Range - Electric, Washer/Dryer Hookups Only
Heat Source Electric
Laundry Upper Floor
Exterior
Garage Garage Door Opener, Garage - Side Entry
Garage Spaces 2.0
Waterfront N
Water Access N
View Trees/Woods
Accessibility None
Parking Type Attached Garage
Attached Garage 2
Total Parking Spaces 2
Garage Y
Building
Lot Description Backs to Trees, Cul-de-sac
Story 2
Sewer On Site Septic
Water Well
Architectural Style Colonial
Level or Stories 2
Additional Building Above Grade, Below Grade
New Construction N
Schools
Elementary Schools White Marsh
Middle Schools Margaret Brent
High Schools Chopticon
School District St. Mary'S County Public Schools
Others
Senior Community No
Tax ID 1904057198
Ownership Fee Simple
SqFt Source Assessor
Special Listing Condition Standard
Read Less Info
Want to know what your home might be worth? Contact us for a FREE valuation!

Our team is ready to help you sell your home for the highest possible price ASAP

Bought with Danielle Sloan • RE/MAX 100

"My job is to find and attract mastery-based agents to the office, protect the culture, and make sure everyone is happy! "






