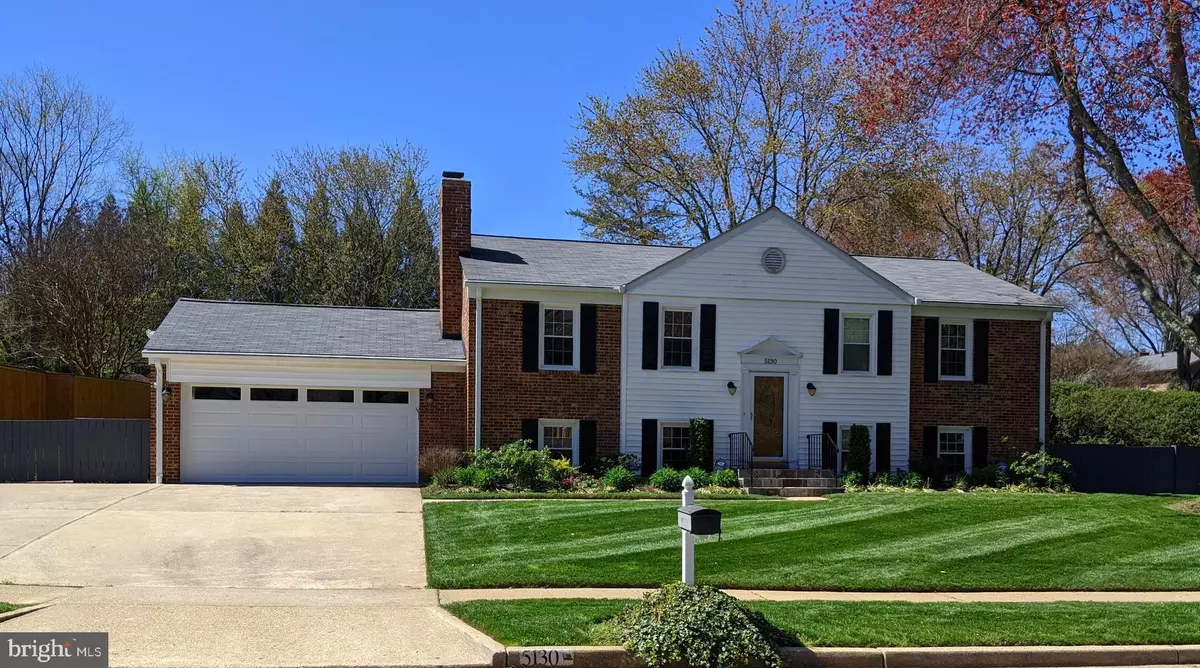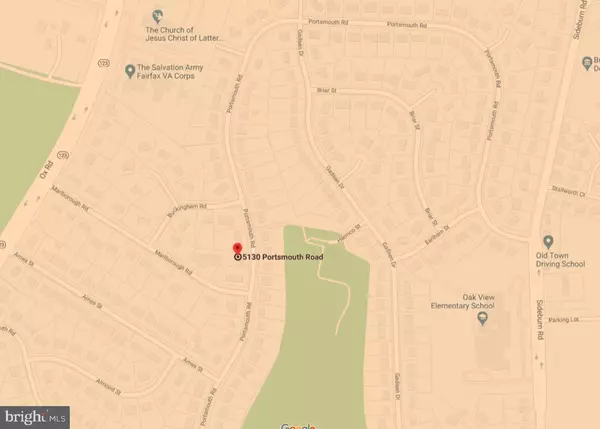$635,000
$635,000
For more information regarding the value of a property, please contact us for a free consultation.
4 Beds
3 Baths
2,620 SqFt
SOLD DATE : 04/29/2020
Key Details
Sold Price $635,000
Property Type Single Family Home
Sub Type Detached
Listing Status Sold
Purchase Type For Sale
Square Footage 2,620 sqft
Price per Sqft $242
Subdivision Country Club View
MLS Listing ID VAFX1120064
Sold Date 04/29/20
Style Split Foyer
Bedrooms 4
Full Baths 3
HOA Y/N N
Abv Grd Liv Area 1,310
Originating Board BRIGHT
Year Built 1968
Annual Tax Amount $6,702
Tax Year 2019
Lot Size 0.349 Acres
Acres 0.35
Property Description
Superbly updated 5 bedroom, 3 bath & 2 car garage home in desirable Country Club View in Fairfax, VA. Kitchen updated with 42-inch cabinets, corian counters, recessed lighting, stainless steel appliances, breakfast bar & pantry. Hardwood floors in the dining room, living room, hallways & under carpeting in upper-level bedrooms. Dining room sliding glass door leads to expansive deck & flat private back yard retreat with retractable awning. Gas burning fireplace in the living room and lower level recreation room. All baths completely renovated including replacement of all plumbing. Other updates to this immaculate home are: whole house generator (2 yrs old), new HVAC & hot water heater, Roof (5 yrs) with commercial grade gutters (leaf-free), newer garage door, completely waterproofed basement with french drains & 2 sump pumps, newer washer & dryer(gas), attic completely refinished & fully insulated with pull down ladder and more! Amazing location: Robinson Secondary school and Oak View Elementary are just a block away, community courts, playground & George Mason University are nearby. Quick access to I495, University Mall with shopping and lots of dining.
Location
State VA
County Fairfax
Zoning 121
Rooms
Other Rooms Dining Room, Primary Bedroom, Bedroom 2, Bedroom 4, Bedroom 5, Kitchen, Game Room, Family Room, Bedroom 1, Laundry, Bathroom 3, Primary Bathroom
Basement Connecting Stairway, Fully Finished, Garage Access, Sump Pump
Main Level Bedrooms 3
Interior
Interior Features Attic, Bar, Carpet, Ceiling Fan(s), Built-Ins, Dining Area, Floor Plan - Open, Laundry Chute, Primary Bath(s), Recessed Lighting, Sprinkler System, Wood Floors, Window Treatments, Other, Tub Shower, Pantry
Hot Water Natural Gas
Heating Central, Forced Air
Cooling Central A/C, Ceiling Fan(s)
Flooring Hardwood, Carpet
Fireplaces Number 2
Fireplaces Type Fireplace - Glass Doors, Mantel(s)
Equipment Built-In Microwave, Dishwasher, Disposal, Dryer, Dryer - Gas, Exhaust Fan, Extra Refrigerator/Freezer, Oven - Single, Oven/Range - Gas, Range Hood, Refrigerator, Stainless Steel Appliances, Washer, Water Heater
Fireplace Y
Window Features Insulated,Screens,Sliding,Storm
Appliance Built-In Microwave, Dishwasher, Disposal, Dryer, Dryer - Gas, Exhaust Fan, Extra Refrigerator/Freezer, Oven - Single, Oven/Range - Gas, Range Hood, Refrigerator, Stainless Steel Appliances, Washer, Water Heater
Heat Source Natural Gas
Laundry Lower Floor
Exterior
Exterior Feature Deck(s)
Garage Garage Door Opener, Garage - Front Entry, Inside Access, Oversized, Additional Storage Area
Garage Spaces 4.0
Waterfront N
Water Access N
Roof Type Asphalt
Accessibility None
Porch Deck(s)
Parking Type Attached Garage, Off Street
Attached Garage 2
Total Parking Spaces 4
Garage Y
Building
Story 2
Sewer Public Sewer
Water Public
Architectural Style Split Foyer
Level or Stories 2
Additional Building Above Grade, Below Grade
New Construction N
Schools
School District Fairfax County Public Schools
Others
Senior Community No
Tax ID 0681 10130004
Ownership Fee Simple
SqFt Source Assessor
Special Listing Condition Standard
Read Less Info
Want to know what your home might be worth? Contact us for a FREE valuation!

Our team is ready to help you sell your home for the highest possible price ASAP

Bought with Viktar Kutsevich • Samson Properties

"My job is to find and attract mastery-based agents to the office, protect the culture, and make sure everyone is happy! "





