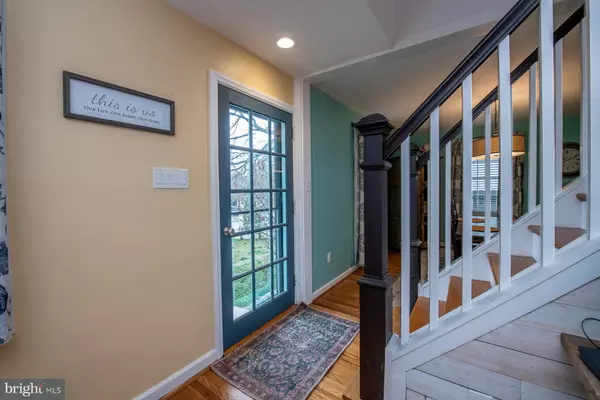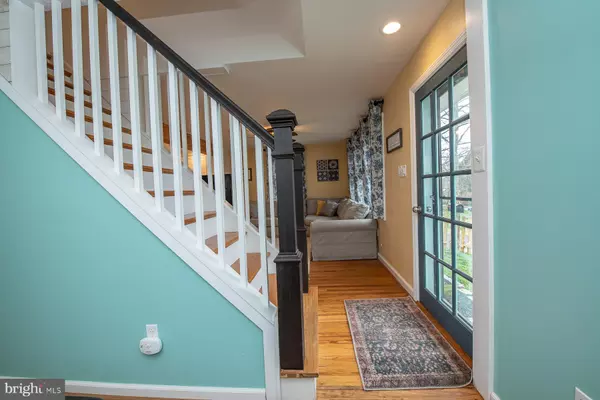$455,000
$469,000
3.0%For more information regarding the value of a property, please contact us for a free consultation.
3 Beds
3 Baths
2,060 SqFt
SOLD DATE : 05/14/2020
Key Details
Sold Price $455,000
Property Type Single Family Home
Sub Type Detached
Listing Status Sold
Purchase Type For Sale
Square Footage 2,060 sqft
Price per Sqft $220
Subdivision None Available
MLS Listing ID PADE509896
Sold Date 05/14/20
Style Cape Cod
Bedrooms 3
Full Baths 2
Half Baths 1
HOA Y/N N
Abv Grd Liv Area 1,700
Originating Board BRIGHT
Year Built 1953
Annual Tax Amount $4,167
Tax Year 2019
Lot Size 7,884 Sqft
Acres 0.18
Lot Dimensions 52.30 x 147.00
Property Description
Welcome to 25 W Ridge Rd - walkable to downtown MEDIA BOROUGH! This charming, totally remodeled, 3 bed, 2 FULL and 1 half bath cape cod on a tree-lined quiet street in Media will check all your boxes. Beautiful hardwoods greet you as you enter the bright and airy living room and continue throughout most of the main level. The living room with large windows allowing for abundant natural light provides plenty of room for entertaining or relaxing with family and friends. The living room opens to the gorgeous kitchen with tons of cabinet and granite counter space, black stainless-steel appliance suite, gas cooking, tile floors, recessed lighting as well as plenty of prep space. A separate yet open formal dining area perfect for celebrating life's special occasions. An addition was added providing a first-floor master bedroom and master bath with tile bath and shower, radiant heat, tile floors, dual vanity and French doors off the bedroom lead to a deck perfect for enjoying your morning coffee. A Laundry room/half bath and huge mudroom complete the main level. Make your way upstairs to two large size bedrooms, high ceilings both with dormer windows and lots of charm. Between those, you'll find a full bath with a tile shower completing the upper level. The spacious semi-finished lower level has radiant heat and would be a great space for a home theater, gym, office, craft room or playroom. The possibilities are endless plus extra storage on this level. Make your way outdoors through the mudroom to the deck where you can enjoy all your outdoor entertaining. A fully fenced in backyard and detached two-car garage and never worry about parking with your own private driveway. Low taxes, highly rated Rose Tree Media school district, close proximity to Ridley Creek & Rose Tree Parks, and walk to all that Media Borough has to offer, makes this the perfect place to call home. Schedule your private showing today! Bus Stop .02 mile walk, Train Station 1 mile, Wawa 1 mile, Philadelphia International Airport 11 miles.
Location
State PA
County Delaware
Area Upper Providence Twp (10435)
Zoning RES
Rooms
Other Rooms Living Room, Dining Room, Primary Bedroom, Bedroom 2, Bedroom 3, Kitchen, Basement, Laundry, Mud Room, Primary Bathroom, Full Bath, Half Bath
Basement Full, Fully Finished, Heated, Interior Access
Main Level Bedrooms 1
Interior
Interior Features Breakfast Area, Dining Area, Entry Level Bedroom, Family Room Off Kitchen, Floor Plan - Open, Formal/Separate Dining Room, Kitchen - Eat-In, Stall Shower, Tub Shower
Hot Water Natural Gas
Heating Forced Air
Cooling Central A/C
Flooring Hardwood, Tile/Brick
Equipment Built-In Microwave, Built-In Range, Dishwasher, Oven/Range - Gas, Stainless Steel Appliances
Fireplace N
Appliance Built-In Microwave, Built-In Range, Dishwasher, Oven/Range - Gas, Stainless Steel Appliances
Heat Source Natural Gas
Laundry Main Floor
Exterior
Exterior Feature Deck(s)
Garage Garage - Front Entry, Oversized
Garage Spaces 8.0
Waterfront N
Water Access N
Roof Type Shingle
Accessibility None
Porch Deck(s)
Parking Type Driveway, Detached Garage, Off Street
Total Parking Spaces 8
Garage Y
Building
Story 2
Sewer Public Sewer
Water Public
Architectural Style Cape Cod
Level or Stories 2
Additional Building Above Grade, Below Grade
New Construction N
Schools
Elementary Schools Rose Tree
Middle Schools Springton Lake
High Schools Penncrest
School District Rose Tree Media
Others
Senior Community No
Tax ID 35-00-01549-00
Ownership Fee Simple
SqFt Source Assessor
Acceptable Financing Cash, Conventional, FHA, VA
Listing Terms Cash, Conventional, FHA, VA
Financing Cash,Conventional,FHA,VA
Special Listing Condition Standard
Read Less Info
Want to know what your home might be worth? Contact us for a FREE valuation!

Our team is ready to help you sell your home for the highest possible price ASAP

Bought with Holly C. Murphy • Keller Williams Real Estate - Media

"My job is to find and attract mastery-based agents to the office, protect the culture, and make sure everyone is happy! "






