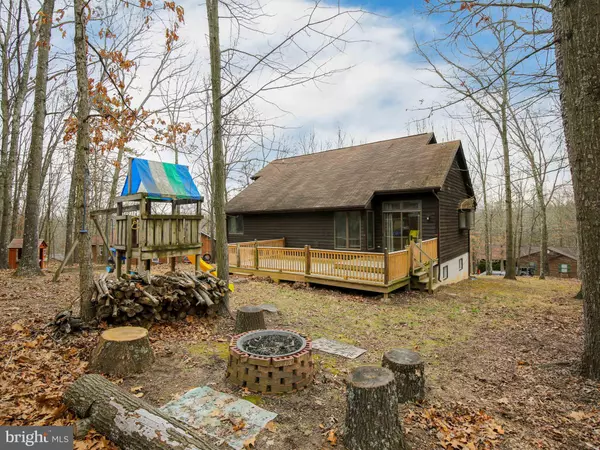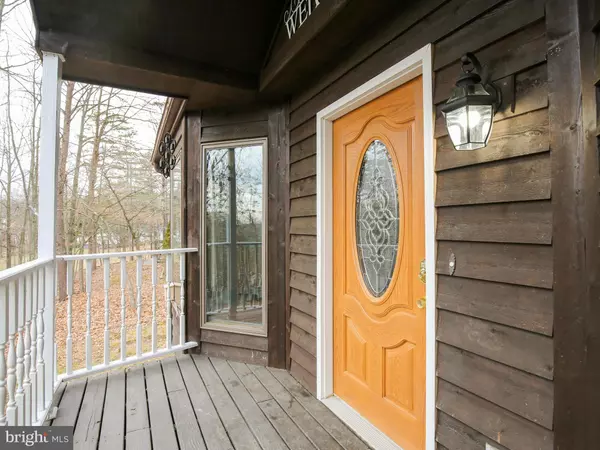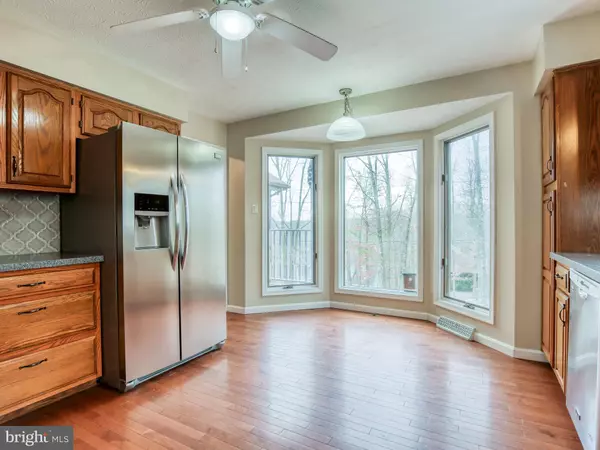$239,900
$239,900
For more information regarding the value of a property, please contact us for a free consultation.
4 Beds
4 Baths
2,590 SqFt
SOLD DATE : 06/19/2020
Key Details
Sold Price $239,900
Property Type Single Family Home
Sub Type Detached
Listing Status Sold
Purchase Type For Sale
Square Footage 2,590 sqft
Price per Sqft $92
Subdivision Lake Holiday Estates
MLS Listing ID VAFV156068
Sold Date 06/19/20
Style Contemporary
Bedrooms 4
Full Baths 3
Half Baths 1
HOA Fees $142/mo
HOA Y/N Y
Abv Grd Liv Area 2,045
Originating Board BRIGHT
Year Built 1993
Annual Tax Amount $1,484
Tax Year 2019
Property Description
You won't find more space for the price!! The main level offers two large living spaces including a vaulted living room and enormous extra room that could be used many ways. The kitchen has a gorgeous backsplash, breakfast nook and stainless steel appliances. The entry level could easily be used as an in-law suite offering a full bathroom, living/recreation room, bedroom and laundry. Upstairs find two bedrooms and a third full bathroom. Home has Anderson Windows throughout. Move in time to enjoy all Lake Holiday has to offer this summer! Listed $25,000 UNDER 2020 appraised value! Comcast available!
Location
State VA
County Frederick
Zoning R5
Rooms
Other Rooms Living Room, Dining Room, Primary Bedroom, Bedroom 2, Bedroom 3, Bedroom 4, Kitchen, Family Room, Foyer, Laundry, Storage Room, Primary Bathroom, Full Bath, Half Bath
Basement Full
Main Level Bedrooms 1
Interior
Interior Features Breakfast Area, Ceiling Fan(s), Combination Dining/Living, Floor Plan - Open, Wood Floors, Wood Stove
Heating Heat Pump(s)
Cooling Central A/C
Flooring Hardwood, Laminated, Partially Carpeted
Equipment Built-In Microwave, Oven/Range - Electric, Refrigerator, Dishwasher
Appliance Built-In Microwave, Oven/Range - Electric, Refrigerator, Dishwasher
Heat Source Electric
Laundry Lower Floor
Exterior
Exterior Feature Deck(s)
Parking Features Garage Door Opener
Garage Spaces 2.0
Amenities Available Beach, Club House, Exercise Room, Gated Community, Lake, Volleyball Courts
Water Access N
Accessibility Level Entry - Main
Porch Deck(s)
Attached Garage 2
Total Parking Spaces 2
Garage Y
Building
Story 3+
Sewer Public Sewer
Water Public
Architectural Style Contemporary
Level or Stories 3+
Additional Building Above Grade, Below Grade
Structure Type Vaulted Ceilings
New Construction N
Schools
High Schools James Wood
School District Frederick County Public Schools
Others
HOA Fee Include Common Area Maintenance,Recreation Facility,Road Maintenance,Security Gate
Senior Community No
Tax ID 18A044A 2 49
Ownership Fee Simple
SqFt Source Assessor
Special Listing Condition Standard
Read Less Info
Want to know what your home might be worth? Contact us for a FREE valuation!

Our team is ready to help you sell your home for the highest possible price ASAP

Bought with Joey Michele Badgett-Gonzalez • Compass West Realty, LLC

"My job is to find and attract mastery-based agents to the office, protect the culture, and make sure everyone is happy! "






