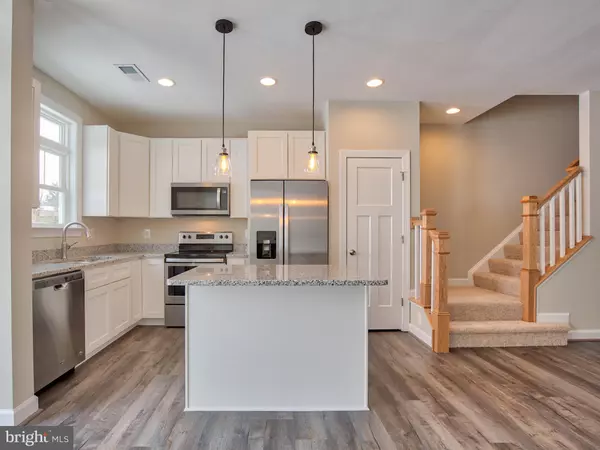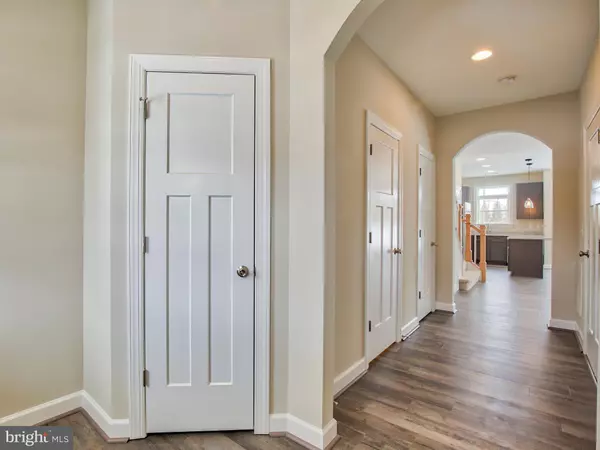$229,900
$229,900
For more information regarding the value of a property, please contact us for a free consultation.
3 Beds
3 Baths
1,520 SqFt
SOLD DATE : 06/19/2020
Key Details
Sold Price $229,900
Property Type Townhouse
Sub Type Interior Row/Townhouse
Listing Status Sold
Purchase Type For Sale
Square Footage 1,520 sqft
Price per Sqft $151
Subdivision None Available
MLS Listing ID VAFV158114
Sold Date 06/19/20
Style Craftsman
Bedrooms 3
Full Baths 2
Half Baths 1
HOA Fees $33/ann
HOA Y/N Y
Abv Grd Liv Area 1,520
Originating Board BRIGHT
Year Built 2020
Annual Tax Amount $244
Tax Year 2019
Lot Size 1,742 Sqft
Acres 0.04
Property Description
BRAND New home available forJune delivery! No down payment loan options! Owning for less than rent is still possible at Liberty Chase! Get in now while there's still time to make your own selections! Luxurious, brand new townhomes in a location that can't be beat! These gorgeous homes offer custom designed exteriors, concrete double wide driveway, professional landscaping, and a garage. Inside you will notice the attention to detail including architectural doors and trim, and energy saving features. The first floor boasts an open floorplan with luxury vinyl plank engineered flooring, beautiful kitchen with 42" designer cabinets, island, granite countertops, and pantry. Act now to get up to $2500 closing cost credit with preferred lender. See the virtual tour!
Location
State VA
County Frederick
Zoning RP
Direction Northwest
Rooms
Other Rooms Living Room, Dining Room, Primary Bedroom, Bedroom 2, Kitchen, Foyer, Bedroom 1, Laundry, Bathroom 1, Bathroom 2, Primary Bathroom
Interior
Interior Features Attic, Kitchen - Island, Floor Plan - Open, Family Room Off Kitchen, Dining Area, Primary Bath(s), Upgraded Countertops
Hot Water Natural Gas, Tankless
Heating Forced Air
Cooling Heat Pump(s)
Equipment Built-In Microwave, Disposal, Dishwasher, Oven/Range - Electric, Refrigerator, Washer/Dryer Hookups Only
Furnishings No
Fireplace N
Window Features Low-E
Appliance Built-In Microwave, Disposal, Dishwasher, Oven/Range - Electric, Refrigerator, Washer/Dryer Hookups Only
Heat Source Natural Gas
Laundry Upper Floor
Exterior
Exterior Feature Patio(s)
Parking Features Garage - Front Entry, Garage Door Opener, Inside Access, Built In
Garage Spaces 1.0
Utilities Available Natural Gas Available, Cable TV Available
Amenities Available None
Water Access N
View Mountain
Roof Type Architectural Shingle
Accessibility None
Porch Patio(s)
Attached Garage 1
Total Parking Spaces 1
Garage Y
Building
Lot Description Backs - Open Common Area
Story 2
Foundation Slab
Sewer No Sewer System
Water None
Architectural Style Craftsman
Level or Stories 2
Additional Building Above Grade, Below Grade
New Construction Y
Schools
Elementary Schools Bass-Hoover
Middle Schools Robert E. Aylor
High Schools Sherando
School District Frederick County Public Schools
Others
Senior Community No
Tax ID 75 7 1 7
Ownership Fee Simple
SqFt Source Assessor
Acceptable Financing Cash, Conventional, FHA, USDA, VA, VHDA
Horse Property N
Listing Terms Cash, Conventional, FHA, USDA, VA, VHDA
Financing Cash,Conventional,FHA,USDA,VA,VHDA
Special Listing Condition Standard
Read Less Info
Want to know what your home might be worth? Contact us for a FREE valuation!

Our team is ready to help you sell your home for the highest possible price ASAP

Bought with Bradley Comstock • Greenfield & Behr Residential

"My job is to find and attract mastery-based agents to the office, protect the culture, and make sure everyone is happy! "






