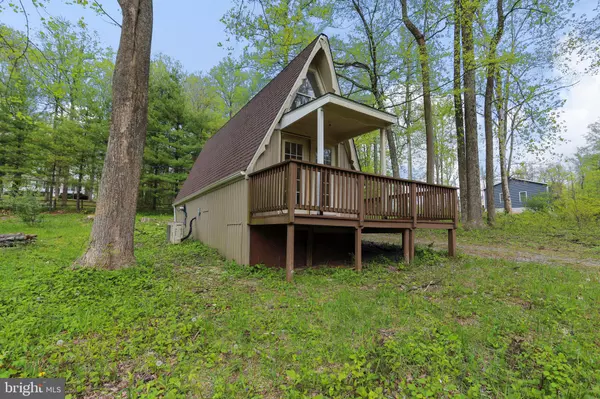$270,000
$259,000
4.2%For more information regarding the value of a property, please contact us for a free consultation.
4 Beds
3 Baths
2,496 SqFt
SOLD DATE : 06/26/2020
Key Details
Sold Price $270,000
Property Type Single Family Home
Sub Type Detached
Listing Status Sold
Purchase Type For Sale
Square Footage 2,496 sqft
Price per Sqft $108
Subdivision Lake Front Royal
MLS Listing ID VAWR140262
Sold Date 06/26/20
Style Ranch/Rambler,Chalet
Bedrooms 4
Full Baths 3
HOA Fees $11/ann
HOA Y/N Y
Abv Grd Liv Area 1,248
Originating Board BRIGHT
Year Built 1986
Annual Tax Amount $2,856
Tax Year 2019
Lot Size 2.290 Acres
Acres 2.29
Property Description
Looking for a peaceful setting? Need extra space for guests? This offering in the Lake Front Royal neighborhood features a 3 bedroom, 2 bath rambler with brand new roof & gutters & 2 year old HVAC system and an adorable 1 bedroom, 1 bath efficiency chalet. All of this on 2.29 acres, located under 60 miles from Dulles International Airport, 11 miles from Interstate 66 at Linden, and less than 5 miles from the town of Front Royal, Virginia. The open floor plan features large gathering area open to the dining room, kitchen with updated appliances, master bedroom with bath, 2 additional bedrooms share the hall bath, main level laundry room. A full, walkout basement provides ample space for expansion. Attached 2-car garage. Relax on the back deck overlooking the woods. The flue and wood stove are in need of replacement, and are being sold as-is.
Location
State VA
County Warren
Zoning R
Rooms
Basement Full, Connecting Stairway, Outside Entrance, Space For Rooms, Walkout Level
Main Level Bedrooms 3
Interior
Interior Features Carpet, Entry Level Bedroom, Primary Bath(s), Wood Floors
Hot Water Electric
Heating Heat Pump(s)
Cooling Central A/C
Flooring Hardwood, Carpet, Vinyl
Equipment Dishwasher, Dryer, Extra Refrigerator/Freezer, Icemaker, Oven/Range - Electric, Refrigerator, Washer
Fireplace N
Appliance Dishwasher, Dryer, Extra Refrigerator/Freezer, Icemaker, Oven/Range - Electric, Refrigerator, Washer
Heat Source Electric
Exterior
Garage Garage - Front Entry, Garage Door Opener
Garage Spaces 12.0
Utilities Available DSL Available, Cable TV Available, Phone Available
Amenities Available Common Grounds, Lake
Waterfront N
Water Access N
View Mountain, Trees/Woods
Roof Type Architectural Shingle
Street Surface Gravel,Paved
Accessibility None
Road Frontage Road Maintenance Agreement, Private
Parking Type Attached Garage, Driveway
Attached Garage 2
Total Parking Spaces 12
Garage Y
Building
Lot Description Backs to Trees, Level
Story 2
Sewer On Site Septic
Water Private, Well
Architectural Style Ranch/Rambler, Chalet
Level or Stories 2
Additional Building Above Grade, Below Grade
New Construction N
Schools
Elementary Schools Ressie Jeffries
Middle Schools Warren County
High Schools Warren County
School District Warren County Public Schools
Others
HOA Fee Include Common Area Maintenance,Road Maintenance
Senior Community No
Tax ID 39C K 18 & 19
Ownership Fee Simple
SqFt Source Estimated
Acceptable Financing Cash, Conventional, FHA, VA
Listing Terms Cash, Conventional, FHA, VA
Financing Cash,Conventional,FHA,VA
Special Listing Condition Standard
Read Less Info
Want to know what your home might be worth? Contact us for a FREE valuation!

Our team is ready to help you sell your home for the highest possible price ASAP

Bought with Ralph E Monaco Jr. • RE/MAX Gateway

"My job is to find and attract mastery-based agents to the office, protect the culture, and make sure everyone is happy! "






