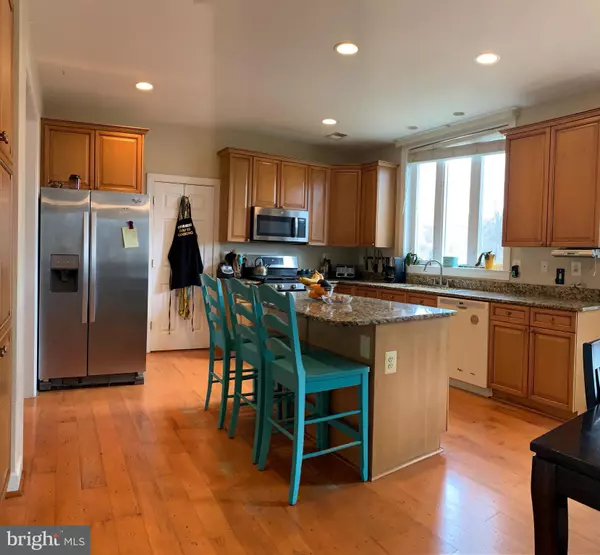$460,000
$460,000
For more information regarding the value of a property, please contact us for a free consultation.
5 Beds
4 Baths
3,560 SqFt
SOLD DATE : 06/26/2020
Key Details
Sold Price $460,000
Property Type Single Family Home
Sub Type Detached
Listing Status Sold
Purchase Type For Sale
Square Footage 3,560 sqft
Price per Sqft $129
Subdivision None Available
MLS Listing ID VACU141352
Sold Date 06/26/20
Style Colonial
Bedrooms 5
Full Baths 4
HOA Y/N N
Abv Grd Liv Area 2,610
Originating Board BRIGHT
Year Built 2006
Annual Tax Amount $2,421
Tax Year 2019
Lot Size 5.000 Acres
Acres 5.0
Property Description
Are you looking to move to the country in a beautiful house on some acreage with NO HOA! This over 3500 square feet house is situated on 5 acres for the family to enjoy. Plenty of room to have a garden, zoned Agricultural to start your own little family farm! Enjoy a cup of tea on your front porch while you look at the breathtaking views of the mountains. Gorgeous wide planked hardwood floors. Granite countertops. Basement is finished and perfect for a mother in law suite or extra space for your guest. Apple and peach trees on the property. Walk down to the Thornton River to fish. This is a must see house to witness all the space it has inside and out. Schedule your showing today! Gloves and sanitizing wipes will be provided for all showings due to COVID19.
Location
State VA
County Culpeper
Zoning A1
Rooms
Basement Fully Finished, Interior Access, Outside Entrance, Rear Entrance, Walkout Level, Windows
Interior
Interior Features Breakfast Area, Carpet, Ceiling Fan(s), Crown Moldings, Dining Area, Family Room Off Kitchen, Floor Plan - Open, Formal/Separate Dining Room, Kitchen - Eat-In, Kitchen - Island, Primary Bath(s), Pantry, Soaking Tub, Walk-in Closet(s), Window Treatments, Wood Floors
Heating Heat Pump(s), Programmable Thermostat
Cooling Central A/C, Heat Pump(s), Programmable Thermostat
Fireplaces Number 1
Fireplaces Type Gas/Propane, Mantel(s)
Equipment Built-In Microwave, Dishwasher, Dryer - Front Loading, Refrigerator, Stainless Steel Appliances, Washer - Front Loading, Water Heater
Fireplace Y
Window Features Double Pane,Insulated,Screens,Vinyl Clad
Appliance Built-In Microwave, Dishwasher, Dryer - Front Loading, Refrigerator, Stainless Steel Appliances, Washer - Front Loading, Water Heater
Heat Source Propane - Owned
Laundry Main Floor
Exterior
Exterior Feature Porch(es)
Parking Features Additional Storage Area, Garage - Side Entry, Garage Door Opener, Inside Access
Garage Spaces 2.0
Fence Board, Partially
Water Access N
View Garden/Lawn, Pasture, Trees/Woods, Mountain
Roof Type Architectural Shingle
Street Surface Gravel
Accessibility None
Porch Porch(es)
Road Frontage Road Maintenance Agreement
Attached Garage 2
Total Parking Spaces 2
Garage Y
Building
Lot Description Backs to Trees, Front Yard, Open, Private, Rear Yard, Rural
Story 3
Sewer Septic Exists
Water Well
Architectural Style Colonial
Level or Stories 3
Additional Building Above Grade, Below Grade
New Construction N
Schools
Middle Schools Culpeper
High Schools Culpeper County
School District Culpeper County Public Schools
Others
Senior Community No
Tax ID 5C- -1- -3B
Ownership Fee Simple
SqFt Source Assessor
Security Features Smoke Detector
Special Listing Condition Standard
Read Less Info
Want to know what your home might be worth? Contact us for a FREE valuation!

Our team is ready to help you sell your home for the highest possible price ASAP

Bought with Erik J Weisskopf • RE/MAX Distinctive Real Estate, Inc.

"My job is to find and attract mastery-based agents to the office, protect the culture, and make sure everyone is happy! "






