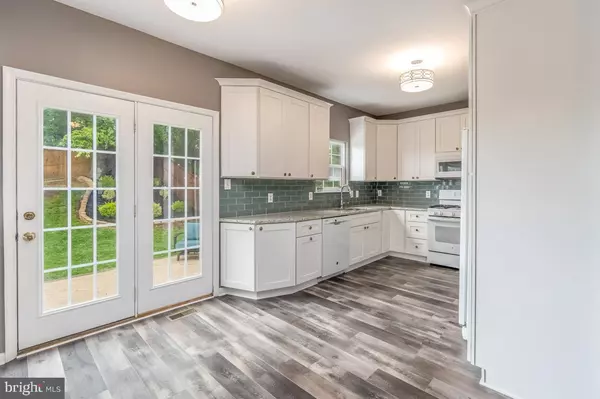$403,000
$400,000
0.8%For more information regarding the value of a property, please contact us for a free consultation.
5 Beds
4 Baths
2,796 SqFt
SOLD DATE : 06/30/2020
Key Details
Sold Price $403,000
Property Type Single Family Home
Sub Type Detached
Listing Status Sold
Purchase Type For Sale
Square Footage 2,796 sqft
Price per Sqft $144
Subdivision Park Ridge
MLS Listing ID VAST221728
Sold Date 06/30/20
Style Traditional
Bedrooms 5
Full Baths 3
Half Baths 1
HOA Fees $80/mo
HOA Y/N Y
Abv Grd Liv Area 1,896
Originating Board BRIGHT
Year Built 1998
Annual Tax Amount $3,043
Tax Year 2019
Lot Size 7,954 Sqft
Acres 0.18
Property Description
Fabulous location in Park Ridge! This home has it all - new paint, new flooring, a comfortable floor plan, superb landscaping, and all the finishes you're looking for. This home is a MUST-SEE! 5 true bedrooms with 3 1/2 baths. Gorgeous sunny kitchen with white cabinets and granite that you will love. Contemporary flooring completes the open concept kitchen area that connects to the family room. The master bedroom suite is the perfect place to relax. Enjoy the updated bath with soaking tub and separate shower. Going downstairs, the lower level has another family room, 5th bedroom with large window and 3rd full bath. The privacy fenced back yard has a stylish stone patio and beautiful flowering shrubs and plants. So much home to love - located in a cul-de-sac within walking distance to the elementary school and library! Park Ridge is a fun little neighborhood with running trails, outdoor pool, tot lots and more - located close to shopping, restaurants and commuter lots. Contemporary style in a super convenient location - this is One Candleridge Court. Virtual showing here: https://my.matterport.com/show/?m=4YrsMyapEZ3
Location
State VA
County Stafford
Zoning PD1
Rooms
Other Rooms Living Room, Dining Room, Primary Bedroom, Bedroom 2, Bedroom 4, Bedroom 5, Kitchen, Family Room, Foyer, Recreation Room, Bathroom 2, Bathroom 3, Primary Bathroom, Half Bath
Basement Full, Fully Finished, Improved
Interior
Interior Features Combination Kitchen/Living, Dining Area, Family Room Off Kitchen, Kitchen - Gourmet, Primary Bath(s), Pantry, Soaking Tub, Stall Shower, Window Treatments, Wood Floors, Breakfast Area, Carpet, Ceiling Fan(s), Floor Plan - Traditional, Floor Plan - Open, Formal/Separate Dining Room, Kitchen - Table Space, Tub Shower, Upgraded Countertops
Hot Water Natural Gas
Heating Central, Heat Pump(s)
Cooling Central A/C
Flooring Hardwood, Other
Equipment Built-In Microwave, Dishwasher, Disposal, Dryer, Oven/Range - Gas, Refrigerator, Six Burner Stove, Stove, Washer, Water Heater
Fireplace N
Appliance Built-In Microwave, Dishwasher, Disposal, Dryer, Oven/Range - Gas, Refrigerator, Six Burner Stove, Stove, Washer, Water Heater
Heat Source Electric
Laundry Lower Floor
Exterior
Exterior Feature Patio(s), Porch(es)
Garage Garage - Front Entry, Additional Storage Area, Garage Door Opener, Oversized, Inside Access
Garage Spaces 2.0
Fence Wood, Rear, Privacy
Amenities Available Basketball Courts, Bike Trail, Common Grounds, Jog/Walk Path, Pool - Outdoor, Tot Lots/Playground, Library
Waterfront N
Water Access N
View Garden/Lawn, Trees/Woods
Accessibility None
Porch Patio(s), Porch(es)
Parking Type Attached Garage
Attached Garage 2
Total Parking Spaces 2
Garage Y
Building
Lot Description Corner, Cul-de-sac, Front Yard, Landscaping, No Thru Street, Backs to Trees, Level, Rear Yard
Story 3
Sewer Public Sewer
Water Public
Architectural Style Traditional
Level or Stories 3
Additional Building Above Grade, Below Grade
Structure Type 9'+ Ceilings
New Construction N
Schools
Elementary Schools Park Ridge
Middle Schools Rodney Thompson
High Schools North Stafford
School District Stafford County Public Schools
Others
HOA Fee Include Common Area Maintenance
Senior Community No
Tax ID 20-S-9-B-557
Ownership Fee Simple
SqFt Source Assessor
Special Listing Condition Standard
Read Less Info
Want to know what your home might be worth? Contact us for a FREE valuation!

Our team is ready to help you sell your home for the highest possible price ASAP

Bought with Donald D Ratterree Sr. • RE/MAX Allegiance

"My job is to find and attract mastery-based agents to the office, protect the culture, and make sure everyone is happy! "






