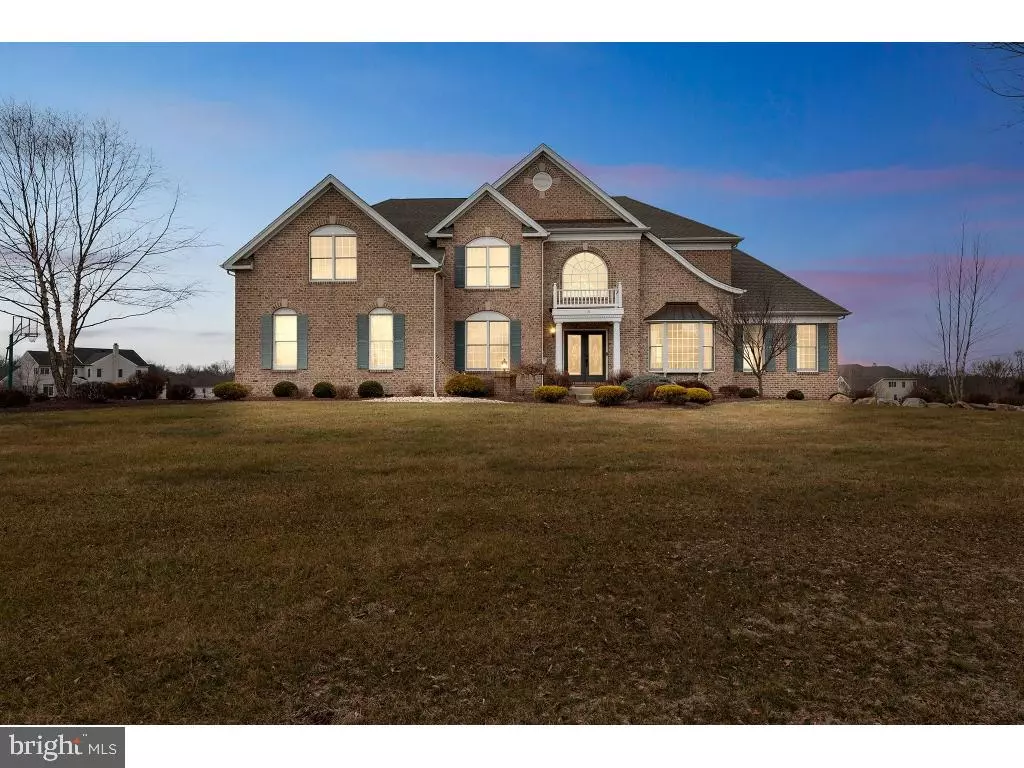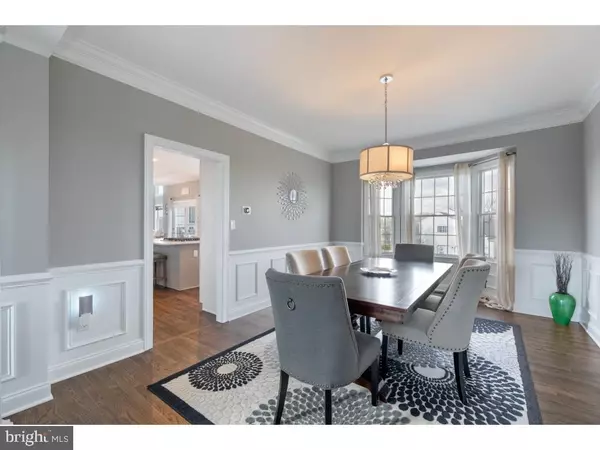$769,900
$769,900
For more information regarding the value of a property, please contact us for a free consultation.
4 Beds
4 Baths
3,924 SqFt
SOLD DATE : 09/01/2020
Key Details
Sold Price $769,900
Property Type Single Family Home
Sub Type Detached
Listing Status Sold
Purchase Type For Sale
Square Footage 3,924 sqft
Price per Sqft $196
Subdivision None Available
MLS Listing ID NJHT106010
Sold Date 09/01/20
Style Colonial
Bedrooms 4
Full Baths 3
Half Baths 1
HOA Fees $45/ann
HOA Y/N Y
Abv Grd Liv Area 3,924
Originating Board BRIGHT
Year Built 2003
Annual Tax Amount $16,124
Tax Year 2019
Lot Size 1.148 Acres
Acres 1.15
Property Description
Stunning Toll Brothers Harvard Model brick front colonial in the Hunterdon Hills Estates community on a 1.15 acre corner lot. This approximately 4000 sq. Foot, move-in ready, 4 bedroom 3.5 bath home is fully remodeled with a spacious open floor plan concept. Expansive 1st floor includes a bright, magnificent 2 story expanded family room with a wall of windows and a new granite fireplace, grand 2 story foyer with double door entry, a renovated contemporary kitchen with white cabinets, quartz counter-tops and stainless steel appliances, elegant formal living room and dining room, beautiful 2 story conservatory, a cozy office with French doors, updated powder room and laundry room and newly refinished hardwood floors. Comfortable 2nd floor includes an impressive master bedroom suite with tray ceiling, sitting room, 2 custom walk-in closets and a remodeled, luxurious spa like master bathroom, a princess suite with new flooring, renovated bathroom and walk-in closet along with 2 more bedrooms also with new flooring adjoining to a 3rd remodeled full bathroom. Recess lighting and custom crown molding throughout the house, all walk-in closets have custom shelving. This "smart" home offers fresh technology features including Nest, Ring, and Alexa. Over-sized 3-car garage that includes closet space and plenty of shelving. Large walk-out basement connects directly to a brand new spectacular 1500 sq. Ft 3-level patio and deck, including a pavilion, fire-pit and outdoor TV capabilities, perfect for entertaining. Gorgeous landscaping and lighting throughout the property that includes drip irrigation for the plants. Great community and excellent school systems. Ideally located just minutes from major highways.
Location
State NJ
County Hunterdon
Area Raritan Twp (21021)
Zoning R-3
Rooms
Basement Unfinished
Interior
Interior Features Walk-in Closet(s), Kitchen - Eat-In
Hot Water Other
Heating Forced Air
Cooling Attic Fan, Ceiling Fan(s), Central A/C
Flooring Carpet, Tile/Brick, Wood
Fireplaces Number 1
Fireplaces Type Wood
Equipment Cooktop, Microwave, Refrigerator, Oven - Self Cleaning, Washer, Dryer, Oven - Wall
Fireplace Y
Appliance Cooktop, Microwave, Refrigerator, Oven - Self Cleaning, Washer, Dryer, Oven - Wall
Heat Source Natural Gas
Exterior
Exterior Feature Deck(s), Patio(s)
Garage Built In, Oversized
Garage Spaces 3.0
Water Access N
Roof Type Asphalt
Accessibility None
Porch Deck(s), Patio(s)
Attached Garage 3
Total Parking Spaces 3
Garage Y
Building
Lot Description Corner, Open
Story 3
Sewer Septic Exists
Water Public
Architectural Style Colonial
Level or Stories 3
Additional Building Above Grade, Below Grade
New Construction N
Schools
Elementary Schools Barley Sheaf
Middle Schools J P Case
High Schools Hunterdon Central
School District Flemington-Raritan Regional
Others
Senior Community No
Tax ID 21-00079 13-00001
Ownership Fee Simple
SqFt Source Estimated
Security Features Fire Detection System,Security System,Smoke Detector
Acceptable Financing Cash
Listing Terms Cash
Financing Cash
Special Listing Condition Standard
Read Less Info
Want to know what your home might be worth? Contact us for a FREE valuation!

Our team is ready to help you sell your home for the highest possible price ASAP

Bought with Mark S Jacobson • Corcoran Sawyer Smith

"My job is to find and attract mastery-based agents to the office, protect the culture, and make sure everyone is happy! "






