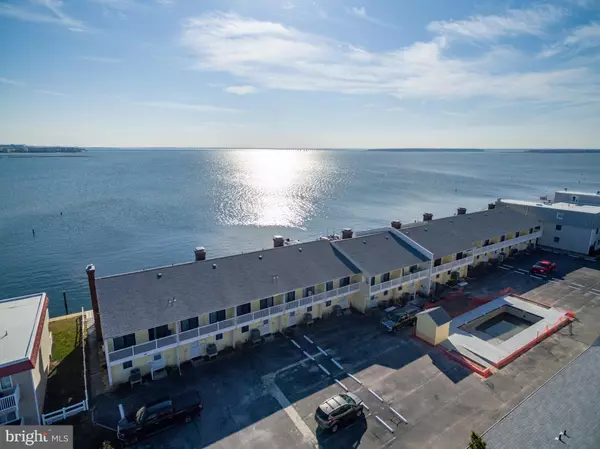$480,000
$519,900
7.7%For more information regarding the value of a property, please contact us for a free consultation.
4 Beds
3 Baths
1,600 SqFt
SOLD DATE : 07/10/2020
Key Details
Sold Price $480,000
Property Type Condo
Sub Type Condo/Co-op
Listing Status Sold
Purchase Type For Sale
Square Footage 1,600 sqft
Price per Sqft $300
Subdivision Little Salisbury
MLS Listing ID MDWO112194
Sold Date 07/10/20
Style Contemporary
Bedrooms 4
Full Baths 3
Condo Fees $5,334/ann
HOA Y/N N
Abv Grd Liv Area 1,600
Originating Board BRIGHT
Year Built 1981
Annual Tax Amount $5,030
Tax Year 2020
Lot Dimensions 0.00 x 0.00
Property Description
Enjoy panoramic bay views from 2 waterfront decks or while relaxing in your living room or bay front master suite! The Sunsets are Captivating! This luxurious direct bay front townhouse features 4 bedrooms and 3 full baths! The floor plan has been modified and there are upgrades throughout! The kitchen features custom cabinets, granite counter tops and stainless steel Kitchen Aid appliances. Each full bath features floor to ceiling tile and updated fixtures. Both baths on the 2nd level feature whirl pool tubs! You will see recessed lighting throughout and custom light fixtures add that special touch. Especially unique is the 2 wood burning fireplaces! One in the living area and one in the master suite! Additional interior features include hard wood floors on the lower level, ceiling fans, a bar area in the living room with a refrigerator, and laundry room on the second floor! On the bay front off of the living area you have a large deck with vinyl fencing , a hot tub and gate leading out to your pier, boat slip and jet ski lift! Upstairs is a 2nd bay front balcony off of the master suite. Out front the balcony on the 2nd floor overlooks the be new outdoor 20x40 pool. At #7 Sunset Cove you will enjoy all of the pleasure and excitement of living on the bay front yet you are still just a short distance from the beach and all of the shopping and restaurants in the 94th Street area! Strong, well managed association. This is definitely a "Must See Property!"
Location
State MD
County Worcester
Area Bayside Waterfront (84)
Zoning R-3
Rooms
Main Level Bedrooms 1
Interior
Interior Features Carpet, Ceiling Fan(s), Entry Level Bedroom, Floor Plan - Open, Kitchen - Gourmet, Primary Bath(s), Primary Bedroom - Bay Front, Recessed Lighting, Stall Shower, Tub Shower, Upgraded Countertops, Wet/Dry Bar, Window Treatments, WhirlPool/HotTub, Wood Floors
Hot Water Electric
Heating Heat Pump - Electric BackUp
Cooling Central A/C, Heat Pump(s)
Flooring Hardwood, Carpet, Tile/Brick
Fireplaces Number 2
Fireplaces Type Screen, Wood
Equipment Built-In Microwave, Dishwasher, Disposal, Exhaust Fan, Refrigerator, Stainless Steel Appliances, Stove, Washer/Dryer Stacked, Water Heater
Furnishings Yes
Fireplace Y
Window Features Insulated,Screens,Sliding,Vinyl Clad
Appliance Built-In Microwave, Dishwasher, Disposal, Exhaust Fan, Refrigerator, Stainless Steel Appliances, Stove, Washer/Dryer Stacked, Water Heater
Heat Source Electric
Laundry Upper Floor, Has Laundry
Exterior
Utilities Available Cable TV, Electric Available, Phone Available, Sewer Available, Water Available
Waterfront Description Private Dock Site
Water Access Y
Water Access Desc Boat - Powered,Fishing Allowed
View Bay, Panoramic, Water
Roof Type Architectural Shingle
Accessibility Doors - Swing In
Garage N
Building
Story 2
Foundation Pilings
Sewer Public Sewer
Water Public
Architectural Style Contemporary
Level or Stories 2
Additional Building Above Grade, Below Grade
Structure Type Dry Wall
New Construction N
Schools
Elementary Schools Ocean City
Middle Schools Berlin
High Schools Stephen Decatur
School District Worcester County Public Schools
Others
HOA Fee Include Common Area Maintenance,Insurance,Management,Water
Senior Community No
Tax ID 10-202663
Ownership Fee Simple
SqFt Source Assessor
Acceptable Financing Cash, Conventional
Listing Terms Cash, Conventional
Financing Cash,Conventional
Special Listing Condition Standard
Read Less Info
Want to know what your home might be worth? Contact us for a FREE valuation!

Our team is ready to help you sell your home for the highest possible price ASAP

Bought with Jenny Sheppard • Sheppard Realty Inc

"My job is to find and attract mastery-based agents to the office, protect the culture, and make sure everyone is happy! "






