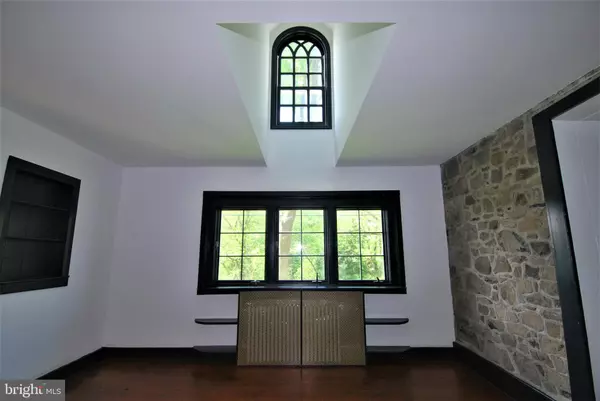$748,450
$790,000
5.3%For more information regarding the value of a property, please contact us for a free consultation.
4 Beds
3 Baths
3,911 SqFt
SOLD DATE : 07/15/2020
Key Details
Sold Price $748,450
Property Type Single Family Home
Sub Type Detached
Listing Status Sold
Purchase Type For Sale
Square Footage 3,911 sqft
Price per Sqft $191
Subdivision None Available
MLS Listing ID PABU468306
Sold Date 07/15/20
Style Colonial,Farmhouse/National Folk
Bedrooms 4
Full Baths 2
Half Baths 1
HOA Y/N N
Abv Grd Liv Area 3,911
Originating Board BRIGHT
Year Built 1830
Annual Tax Amount $9,821
Tax Year 2020
Lot Size 2.150 Acres
Acres 2.15
Property Description
*** "Bucks County Charm & Beauty!" *** Enjoy Old World Charm & Beauty with 18" Deep Window Sills, Numerous Built-In's, Exposed Stone Walls, Exposed Beamed Ceilings, Random Width Hardwood Floors & Much More in this Captivating "Fully Renovated" Stone Farmhouse c.1830 & situated Perfectly on a Beautiful Bucks County Hillside! Welcoming Foyer accented with a Huge "Walk-In" Fireplace, Built-In's & Pumpkin Pine Hardwood Floors! Formal Living Room appointed with Fireplace & Pumpkin Pine Hardwood Floors could be a 1st Floor Bedroom Too! Huge Gourmet "Eat-In" Kitchen equipped with Plenty of Custom Cabinetry, Marble Counter Tops, Subway Tile Back Splash, Farmhouse Style Sink, Under Cabinet Lighting, Stainless Steel Appliances, Gas Cooking, Viking Exhaust Fan, Soaring "2-Story" Ceilings with Skylights, Pantry, Breakfast Bar + Breakfast Room with "Built-In" Seating & Cathedral Ceilings Too! Butler's Pantry/Mud Room off the Kitchen + a Dining Room adds Contemporary Flair with Cathedral Ceilings & Hardwood Floors! Enormous Family Room provides a Great Gathering Place appointed with Stone Walls & A Multitude of "Built-In's" and Atrium Doors to Rear Patios! Cozy Den with Stone Wall, Wood Burning Stove & "NEW" White Pine Hardwood Floors! 1st Floor Powder Room Completes this 1st Floor! Master Bedroom Suite with Custom "Walk-In" Closet & Master Bath with "His & Her's" Sinks, Toiletry Room & Large Tile Shower! Two of the Other Bedrooms have Fireplaces & Pumpkin Pine Hardwood Floors! The 4th Bedroom has a Private Balcony overlooking the Rear Gardens! Spacious 3rd Floor Loft Area with Custom "Built-In" Seating & Beamed Ceiling could be an Excellent Office/Play Room & offers Picturesque Views of the Grounds! "Over-Sized" 2+ Car Detached Garage accented with Stone Garden Walls & An Additional Attached Storage Shed could provide a Wonderful Workshop Area! Expanded Driveway! "NEW" Main Roof in November 2018! "NEW" Marvic Windows on the Front of the House in 2019! "NEW" Propane Gas Heating System in 2018! "NEW" Whole House Generator in 2018! 200 Amp. Electrical Service! Plus Additional Outdoor Living Space offered with 2 Large Slate Patios surrounded by Gardens! Located in the "Award-Winning" Council Rock School District! It's A Great Place to Call "HOME"!
Location
State PA
County Bucks
Area Upper Makefield Twp (10147)
Zoning JM
Rooms
Other Rooms Living Room, Dining Room, Primary Bedroom, Bedroom 2, Bedroom 3, Bedroom 4, Kitchen, Family Room, Den, Foyer, Breakfast Room, Loft, Mud Room
Basement Full
Interior
Interior Features Kitchen - Gourmet, Kitchen - Eat-In, Breakfast Area, Upgraded Countertops, Butlers Pantry, Built-Ins, Curved Staircase, Skylight(s), Recessed Lighting, Exposed Beams, Ceiling Fan(s), Primary Bath(s), Walk-in Closet(s), Wood Stove, Wood Floors
Hot Water Propane
Heating Hot Water, Radiator
Cooling Central A/C
Fireplaces Number 4
Equipment Built-In Range, Oven/Range - Gas, Dishwasher, Refrigerator, Washer, Dryer
Fireplace Y
Appliance Built-In Range, Oven/Range - Gas, Dishwasher, Refrigerator, Washer, Dryer
Heat Source Propane - Owned
Laundry Main Floor
Exterior
Exterior Feature Patio(s), Balcony, Deck(s), Porch(es)
Garage Oversized, Garage - Front Entry, Garage Door Opener, Additional Storage Area
Garage Spaces 2.0
Waterfront N
Water Access N
Accessibility None
Porch Patio(s), Balcony, Deck(s), Porch(es)
Parking Type Detached Garage, Driveway
Total Parking Spaces 2
Garage Y
Building
Story 3
Sewer On Site Septic
Water Well
Architectural Style Colonial, Farmhouse/National Folk
Level or Stories 3
Additional Building Above Grade, Below Grade
New Construction N
Schools
School District Council Rock
Others
Senior Community No
Tax ID 47-004-006-001
Ownership Fee Simple
SqFt Source Assessor
Special Listing Condition Standard
Read Less Info
Want to know what your home might be worth? Contact us for a FREE valuation!

Our team is ready to help you sell your home for the highest possible price ASAP

Bought with Andrea L Mergentime • River Valley Realty, LLC

"My job is to find and attract mastery-based agents to the office, protect the culture, and make sure everyone is happy! "






