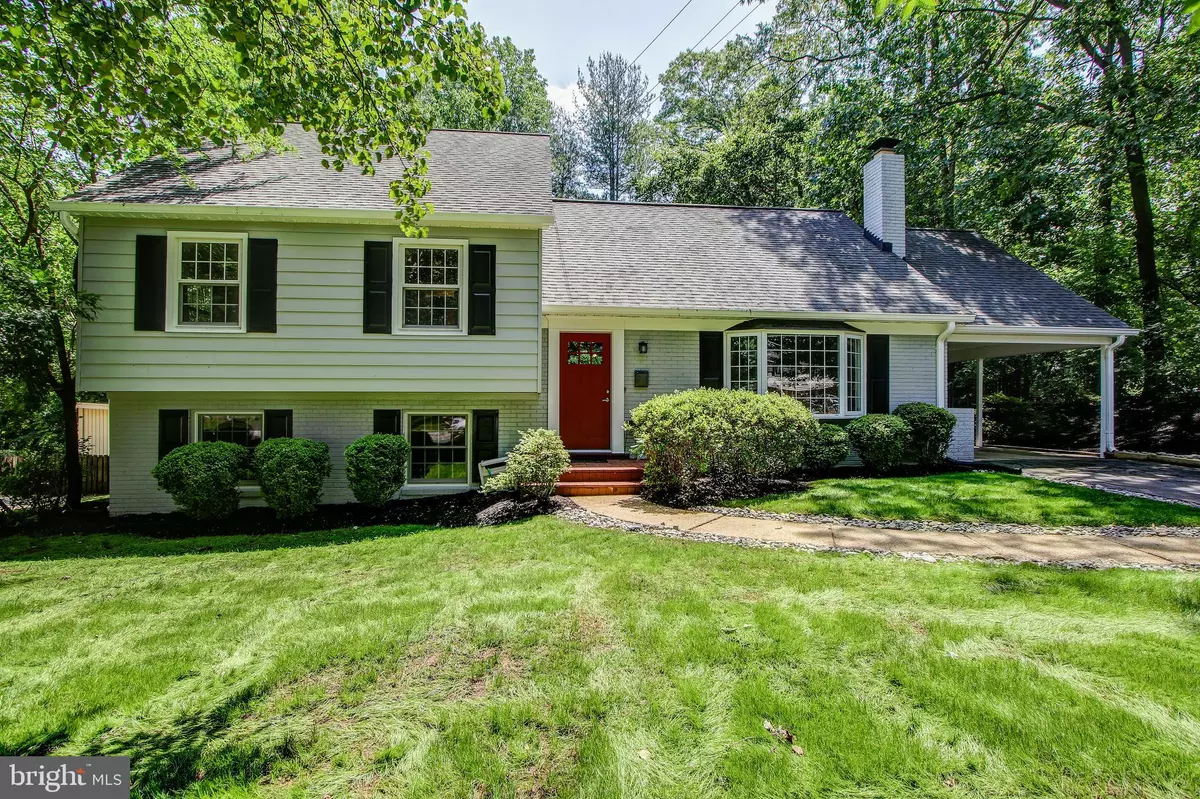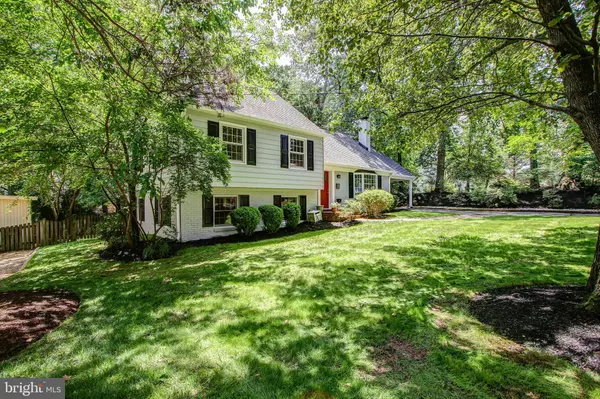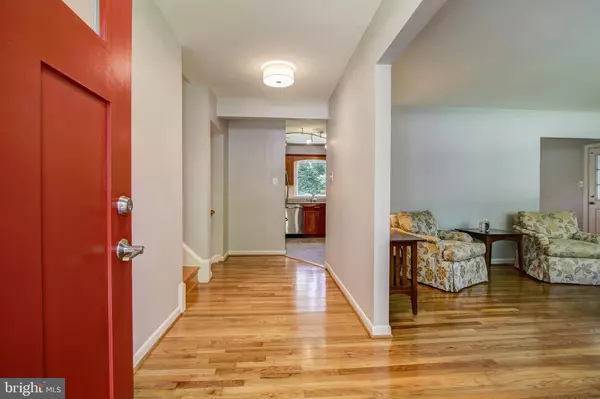$746,000
$699,500
6.6%For more information regarding the value of a property, please contact us for a free consultation.
4 Beds
3 Baths
1,838 SqFt
SOLD DATE : 07/15/2020
Key Details
Sold Price $746,000
Property Type Single Family Home
Sub Type Detached
Listing Status Sold
Purchase Type For Sale
Square Footage 1,838 sqft
Price per Sqft $405
Subdivision Collingwood Springs
MLS Listing ID VAFX1133082
Sold Date 07/15/20
Style Split Level
Bedrooms 4
Full Baths 2
Half Baths 1
HOA Y/N N
Abv Grd Liv Area 1,838
Originating Board BRIGHT
Year Built 1966
Annual Tax Amount $7,507
Tax Year 2020
Lot Size 0.259 Acres
Acres 0.26
Property Description
****** CLOSED/SOLD/SETTLED 2020-07-15 - Had Multiple Offers ***** Do NOT miss this one! Beautiful 5-Level Split Level in sought-after Fort Hunt area of 22308. Move-In-Ready Condition for today's value conscious home buyer. Features 4 Bedrooms, 2.5 Baths with Fireplace. Center-Hall Entrance greets you. Living Room with large bay window and wood burning Fireplace. Beautifully renovated kitchen and baths. "Open-Kitchen" concept with Breakfast Bar with Craftsman/Shaker style cabinetry, granite counter-tops accented by tiled back-splash, and stainless steel appliances. Large picture window above sink overlooks gorgeous back-yard setting. All baths beautifully renovated. Super spacious Family Room with recessed lighting and convenient half bath. You will love the super spacious Master Bedroom level suite, -- complete with sitting area and super large Walk-In-Closet with custom built-ins. Bonus Walk-Up Attic also super spacious, -- can easily be converted to additional finished living space. Relax and enjoy the fenced rear yard complete with 18 X 16 Brick Patio. Nice finishing touches, -- including freshly painted inside and out. WELCOME HOME! ******IMPORTANT COVID-19 SAFETY REMINDER: Please note that before coming onto the property and entering the home, all visitors are required to already be wearing latex or vinyl safety gloves, to have properly sanitized their hands, and to be wearing a protective face mask or other similar facial covering. *******
Location
State VA
County Fairfax
Zoning 130
Direction Southwest
Rooms
Other Rooms Living Room, Dining Room, Primary Bedroom, Bedroom 2, Bedroom 3, Kitchen, Family Room, Foyer, Laundry, Other, Storage Room, Primary Bathroom, Full Bath
Basement Daylight, Full, Fully Finished, Improved, Interior Access, Outside Entrance, Rear Entrance, Walkout Level
Interior
Interior Features Attic, Breakfast Area, Built-Ins, Dining Area, Floor Plan - Open, Kitchen - Eat-In, Kitchen - Gourmet, Kitchen - Island, Primary Bath(s), Recessed Lighting, Tub Shower, Upgraded Countertops, Walk-in Closet(s), Wood Floors
Hot Water Natural Gas
Heating Forced Air
Cooling Central A/C
Flooring Hardwood, Ceramic Tile, Carpet
Fireplaces Number 1
Fireplaces Type Brick, Mantel(s), Wood
Equipment Built-In Microwave, Dishwasher, Disposal, Dryer, Exhaust Fan, Icemaker, Oven/Range - Gas, Refrigerator, Stainless Steel Appliances, Washer
Furnishings No
Fireplace Y
Window Features Bay/Bow,Double Hung,Double Pane,Energy Efficient
Appliance Built-In Microwave, Dishwasher, Disposal, Dryer, Exhaust Fan, Icemaker, Oven/Range - Gas, Refrigerator, Stainless Steel Appliances, Washer
Heat Source Natural Gas
Laundry Has Laundry, Dryer In Unit, Washer In Unit
Exterior
Exterior Feature Brick
Garage Spaces 3.0
Fence Rear
Utilities Available Electric Available, Fiber Optics Available, Natural Gas Available, Phone Available, Sewer Available, Water Available, Cable TV Available
Water Access N
Roof Type Architectural Shingle
Accessibility None
Porch Brick
Total Parking Spaces 3
Garage N
Building
Lot Description Front Yard, Interior, Landscaping, Level, Partly Wooded, Premium, Rear Yard, SideYard(s)
Story 3
Foundation Slab, Crawl Space
Sewer Public Sewer
Water Public
Architectural Style Split Level
Level or Stories 3
Additional Building Above Grade, Below Grade
Structure Type Dry Wall
New Construction N
Schools
Elementary Schools Stratford Landing
Middle Schools Sandburg
High Schools West Potomac
School District Fairfax County Public Schools
Others
Pets Allowed Y
Senior Community No
Tax ID 1023 15 0072
Ownership Fee Simple
SqFt Source Assessor
Acceptable Financing Cash, Conventional, VA
Listing Terms Cash, Conventional, VA
Financing Cash,Conventional,VA
Special Listing Condition Standard
Pets Allowed Cats OK, Dogs OK
Read Less Info
Want to know what your home might be worth? Contact us for a FREE valuation!

Our team is ready to help you sell your home for the highest possible price ASAP

Bought with Peter B Crouch • McEnearney Associates, Inc.
"My job is to find and attract mastery-based agents to the office, protect the culture, and make sure everyone is happy! "






