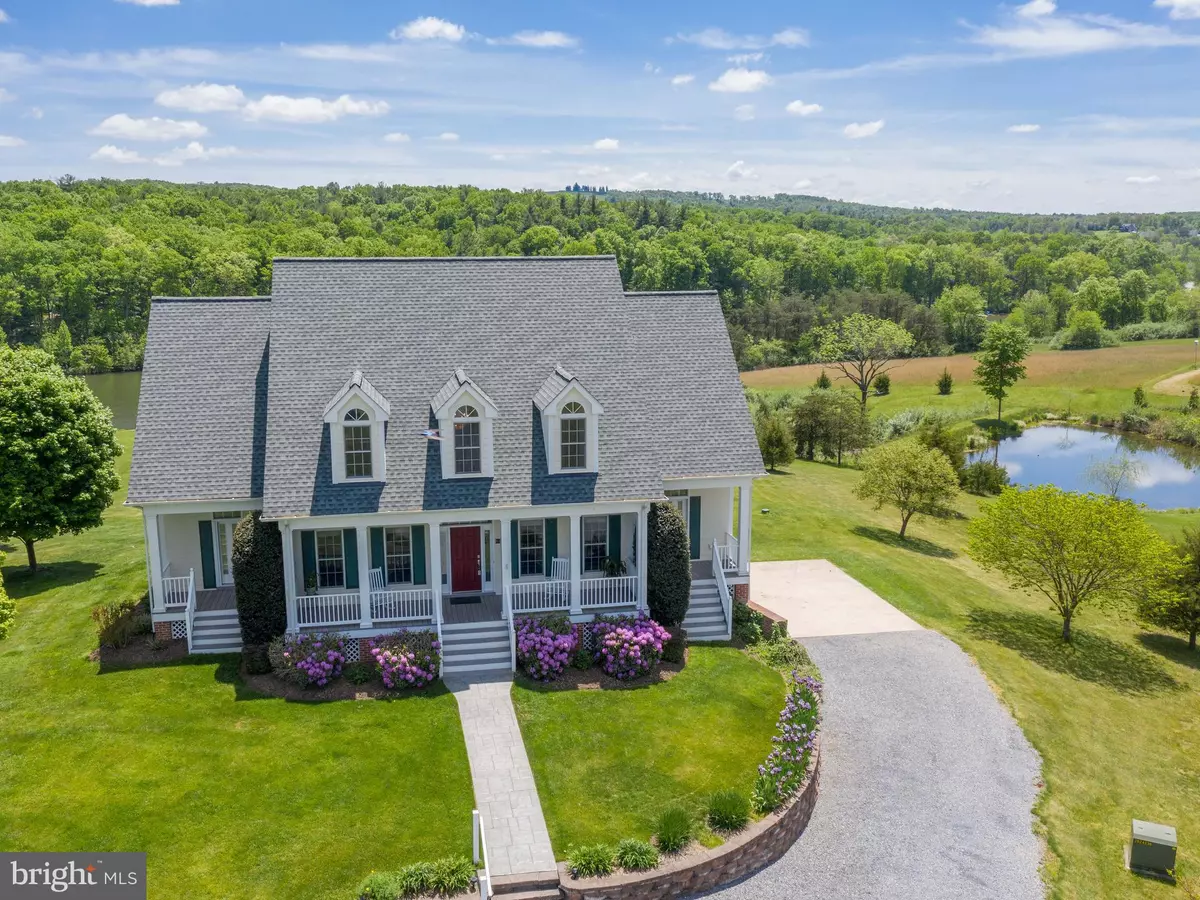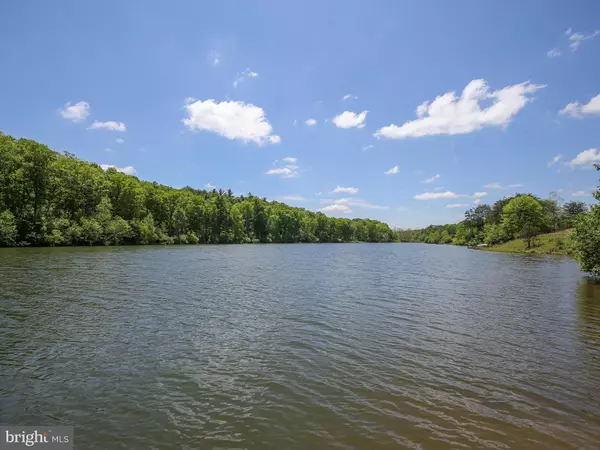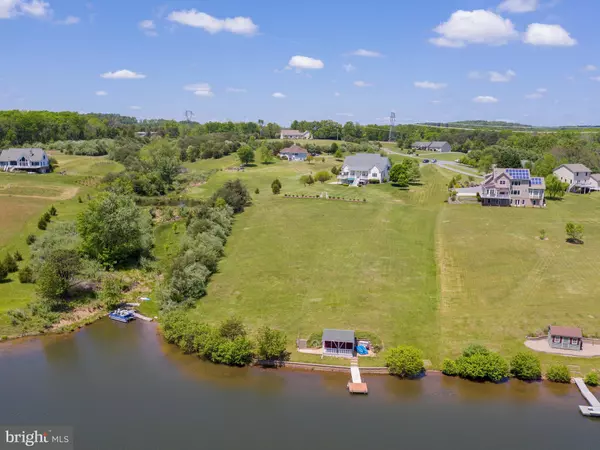$564,900
$574,900
1.7%For more information regarding the value of a property, please contact us for a free consultation.
4 Beds
4 Baths
3,240 SqFt
SOLD DATE : 07/24/2020
Key Details
Sold Price $564,900
Property Type Single Family Home
Sub Type Detached
Listing Status Sold
Purchase Type For Sale
Square Footage 3,240 sqft
Price per Sqft $174
Subdivision Lake Isaac Estates
MLS Listing ID VAFV157472
Sold Date 07/24/20
Style Cape Cod
Bedrooms 4
Full Baths 3
Half Baths 1
HOA Fees $29/ann
HOA Y/N Y
Abv Grd Liv Area 3,036
Originating Board BRIGHT
Year Built 2004
Annual Tax Amount $2,658
Tax Year 2019
Lot Size 4.090 Acres
Acres 4.09
Property Description
Lake living at it's best! You have to see this spacious, custom built, lake front home only minutes to Winchester. Situated perfectly on over 4 acres with lake views all around, this lot is gorgeous! Offering approximately 200 feet of frontage on Lake Isaac with its own boat house and dock, lake living is truly within reach. Swim, fish, or boat all from your own home! If the lake and lot were not impressive enough, this home offers over 3000sqft of finished space in a great, functional layout with decks, patios, and doors all around so you can truly enjoy the beauty of the outdoors from anywhere within the home! The main floor features a gourmet kitchen with dumbwaiter from the garage for easily unloading groceries, generous office that could be a second main floor bedroom, full bath, formal dining room, family room with fireplace, main floor master suite with recently updated master bath, balcony access, and views from everywhere! Upstairs features a spacious loft, 3 more bedrooms, and a full bath. The basement has tons of storage, two car garage, and a finished exercise/lower level family room with half bath. This home is gorgeous and has everything you need right on the lake!
Location
State VA
County Frederick
Zoning RA
Rooms
Other Rooms Dining Room, Primary Bedroom, Bedroom 2, Bedroom 3, Bedroom 4, Kitchen, Family Room, Laundry, Loft, Office, Bathroom 2, Bathroom 3, Bonus Room, Primary Bathroom, Half Bath
Basement Partial
Main Level Bedrooms 1
Interior
Interior Features Breakfast Area, Crown Moldings, Entry Level Bedroom, Family Room Off Kitchen, Formal/Separate Dining Room, Kitchen - Gourmet, Primary Bath(s), Upgraded Countertops, Wainscotting, Walk-in Closet(s), Window Treatments
Heating Forced Air
Cooling Central A/C
Flooring Hardwood
Fireplaces Number 1
Fireplaces Type Gas/Propane
Equipment Trash Compactor, Range Hood, Cooktop, Refrigerator, Dishwasher, Oven - Wall, Built-In Microwave
Fireplace Y
Appliance Trash Compactor, Range Hood, Cooktop, Refrigerator, Dishwasher, Oven - Wall, Built-In Microwave
Heat Source Propane - Owned
Laundry Main Floor
Exterior
Parking Features Garage - Side Entry, Basement Garage, Built In, Inside Access
Garage Spaces 2.0
Water Access Y
View Lake, Mountain, Scenic Vista
Roof Type Architectural Shingle
Street Surface Paved
Accessibility None
Attached Garage 2
Total Parking Spaces 2
Garage Y
Building
Story 3
Sewer On Site Septic
Water Well
Architectural Style Cape Cod
Level or Stories 3
Additional Building Above Grade, Below Grade
New Construction N
Schools
Elementary Schools Gainesboro
Middle Schools Frederick County
High Schools James Wood
School District Frederick County Public Schools
Others
Senior Community No
Tax ID 26 2 20
Ownership Fee Simple
SqFt Source Assessor
Special Listing Condition Standard
Read Less Info
Want to know what your home might be worth? Contact us for a FREE valuation!

Our team is ready to help you sell your home for the highest possible price ASAP

Bought with Nadeem Elizabeth Helfer • Middleburg Real Estate

"My job is to find and attract mastery-based agents to the office, protect the culture, and make sure everyone is happy! "






