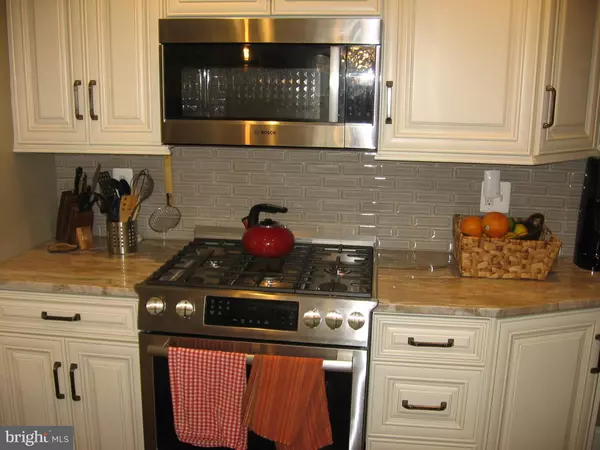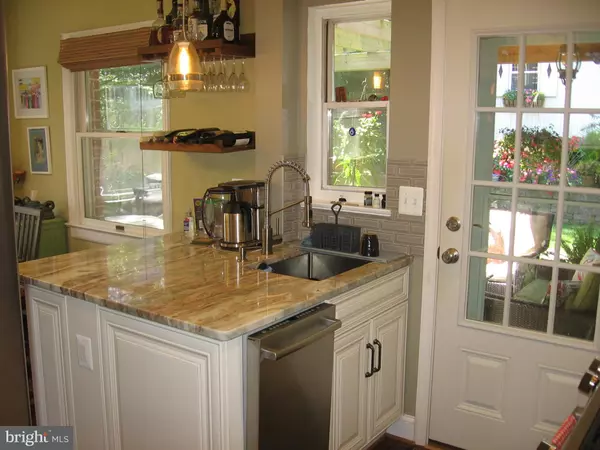$515,000
$524,900
1.9%For more information regarding the value of a property, please contact us for a free consultation.
2 Beds
2 Baths
1,200 SqFt
SOLD DATE : 08/07/2020
Key Details
Sold Price $515,000
Property Type Single Family Home
Sub Type Twin/Semi-Detached
Listing Status Sold
Purchase Type For Sale
Square Footage 1,200 sqft
Price per Sqft $429
Subdivision Huntington
MLS Listing ID VAFX1137372
Sold Date 08/07/20
Style Traditional
Bedrooms 2
Full Baths 2
HOA Y/N N
Abv Grd Liv Area 816
Originating Board BRIGHT
Year Built 1949
Annual Tax Amount $4,664
Tax Year 2020
Lot Size 3,757 Sqft
Acres 0.09
Property Description
Close-in 3-level home with a yard, with Renovated Kitchen (2019) with custom cabinets and Marble countertops, BOSCH appliances - Gas Cooking/open concept. Great for Entertaining inside and out. Hard and landscaping updates: Slate walkway and patio, mature landscaping, french drains with drainage basins, Retaining wall, Pergola with rain chain, Upper retreat area, Patio for entertaining and quiet time. Main level HW Floors restored, Front/Rear and storm doors updated. New gutters with guards. Custom made aluminum awning (50 year), Stackable W/D. Water Heater 3 years old. Privacy fence with updated brick columns at fence gate. Private driveway area inside the gate - parking/storage area. Just steps to Metro! No HOA fees. Easy access to 495, Old Town, Pentagon. backing to Mt. Eagle Park. Contemporary ceiling fans in bedrooms, full height full bath in basement. OH Saturday 6/27 12-2pm - Bring a mask please.
Location
State VA
County Fairfax
Zoning 180
Rooms
Other Rooms Living Room, Dining Room, Primary Bedroom, Kitchen, Den, Bathroom 1, Bathroom 2, Attic
Basement Full
Interior
Interior Features Attic, Ceiling Fan(s), Combination Dining/Living, Floor Plan - Traditional, Recessed Lighting, Window Treatments
Hot Water Natural Gas
Heating Forced Air
Cooling Ceiling Fan(s), Central A/C
Equipment Built-In Microwave, Dishwasher, Disposal, Dryer, Oven/Range - Gas, Refrigerator, Washer, Water Heater
Fireplace N
Appliance Built-In Microwave, Dishwasher, Disposal, Dryer, Oven/Range - Gas, Refrigerator, Washer, Water Heater
Heat Source Natural Gas
Laundry Basement
Exterior
Exterior Feature Patio(s)
Garage Spaces 1.0
Fence Wood
Water Access N
Accessibility None
Porch Patio(s)
Total Parking Spaces 1
Garage N
Building
Story 3
Sewer Public Sewer
Water Public
Architectural Style Traditional
Level or Stories 3
Additional Building Above Grade, Below Grade
New Construction N
Schools
Elementary Schools Cameron
Middle Schools Twain
High Schools Edison
School District Fairfax County Public Schools
Others
Pets Allowed Y
Senior Community No
Tax ID 0831 10 0063A
Ownership Fee Simple
SqFt Source Assessor
Horse Property N
Special Listing Condition Standard
Pets Allowed No Pet Restrictions
Read Less Info
Want to know what your home might be worth? Contact us for a FREE valuation!

Our team is ready to help you sell your home for the highest possible price ASAP

Bought with Keri K Shull • Optime Realty

"My job is to find and attract mastery-based agents to the office, protect the culture, and make sure everyone is happy! "






