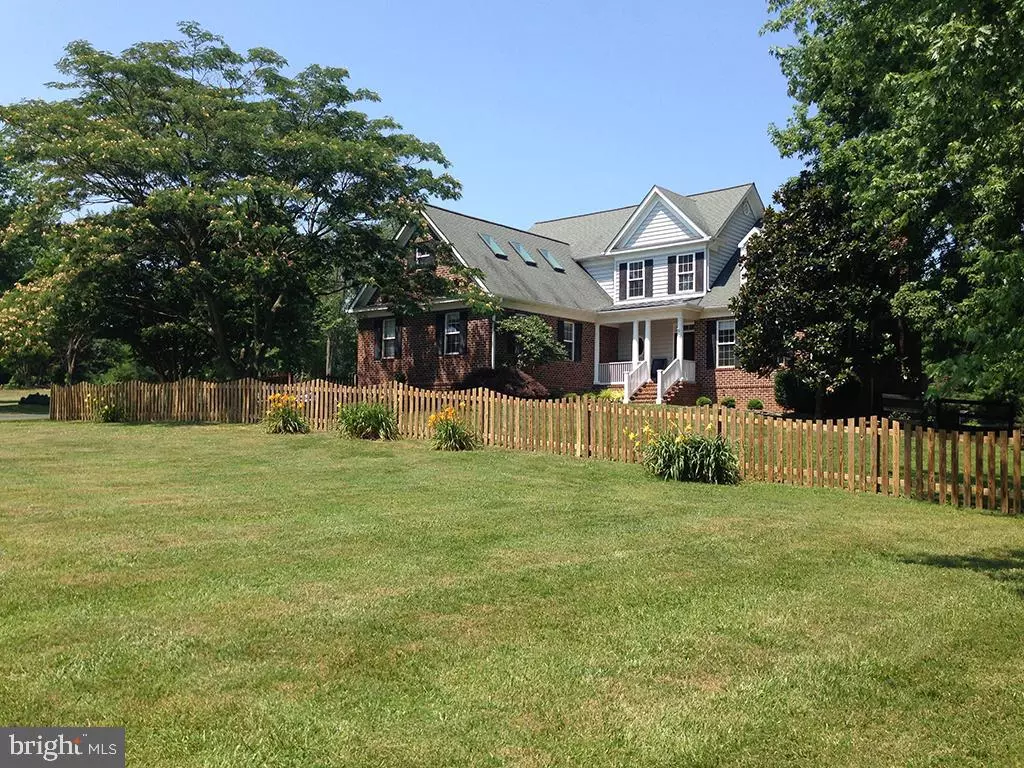$710,000
$679,900
4.4%For more information regarding the value of a property, please contact us for a free consultation.
4 Beds
4 Baths
3,879 SqFt
SOLD DATE : 08/11/2020
Key Details
Sold Price $710,000
Property Type Single Family Home
Sub Type Detached
Listing Status Sold
Purchase Type For Sale
Square Footage 3,879 sqft
Price per Sqft $183
Subdivision None Available
MLS Listing ID VALO415988
Sold Date 08/11/20
Style Cape Cod
Bedrooms 4
Full Baths 3
Half Baths 1
HOA Y/N N
Abv Grd Liv Area 2,879
Originating Board BRIGHT
Year Built 1998
Annual Tax Amount $5,995
Tax Year 2020
Lot Size 3.000 Acres
Acres 3.0
Property Description
SITUATED ON THE OUTSKIRTS OF THE HISTORIC VILLAGE OF BLUEMONT OFF A PAVED SCENIC BYWAY THIS SOUTHERN LIVING STYLE HOME FEATURES 4/5 BEDROOMS ,3.5 BATHS AND FULLY FINISHED LOWER LEVEL ON 3 BEAUTIFULLY LANDSCAPED ACRES ALL RECENTLY UPATED AND MOVE IN READY. SPECIAL FEATURES INCLUDE RENOVATED GOURMET KITCHEN W/JENN-AIR STAINLESS STEEL APPLIANCES, HONED GRANITE COUNTERS AND LIGHT FILLED BREAKFAST AREA WHICH IS OPEN TO TO THE FAMILY ROOM WITH VAULTED CEILING, FLOOR TO CEILING BRICK RAISED HEARTH FIREPLACE AND ACCESS TO A SPACIOUS DECK . OPEN TO THE FAMILY ROOM AND TWO STORY FOYER IS AN ADDITIONAL LIVING AREA OR FORMAL DINING ROOM. MAIN FLOOR MASTER SUITE FEATURES A LUXURIOUS , COMPLETELY RENOVATED BATH, WALK IN CLOSET AND ACCESS TO THE DECK. OFF THE HALLWAY TO THE GARAGE IS A LAUNDRY ROOM UPDATED WITHCOMMERCIAL GRADE MAYTAG WASHER AND DRYER WITH LARGE UTILITY SINK, THERE IS AN UPDATED POWDER ROOM AND ADDITIONAL CLOSET SPACE . THE SECOND LEVEL FEATURES A WONDERFUL BONUS ROOM WITH 6 NEW SKYLIGHTS AND NEWLY ADDED LARGE WALK IN CLOSET PERFECT FOR USE AS AN ADDITIONAL GUEST BEDROOM OR OFFICE/STUDIO, UPDATED FULL BATH AND TWO ADDITIONAL BEDROOMS. BEAUTIFULLY REFINISHED HARDWOOD FLOORS THROUGHOUT FIRST AND SECOND LEVEL, ALL UPDATED LIGHT FIXTURES , HARDWARE, CUSTOM SHADES AND NEW SOLID WOOD FRONT DOOR/STORM DOOR. THE FULLY FINISHED LOWER LEVEL FEATURES NEW FLOORING THROUGHOUT, UPDATED FULL BATH WITH AN ADDITIONAL LARGE BEDROOM, SPACIOUS FAMILY ROOM WITH WOODSTOVE INSERT AND DOORS TO PATIO , ADDITIONAL ROOM FOR USE AS AN OFFICE/HOBBY OR EXERCISE ROOM, LOTS OF STORAGE, AND CEDAR CLOSET ! OWNERS HAD HIGH SPEED INTERNET PROVIDED BY SARATOGA ISP. OUTSIDE, THE EXPANSIVE PROPERTY FEATURES MATURE LANDSCAPING, A RAISED BED VEGETABLE GARDEN AND PET FRIENDLY FENCED YARD FRONT AND REAR WITH NO HOA ! READY TO ENJOY COUNTRY LIVING NOW WITH BEAUTIFUL VISTAS, HIKING, LOCAL WINERIES, BREWERIES AND FARM FRESH PRODUCE JUST AROUND THE CORNER YET EASY ACCESS TO ALL POINTS EAST AND WEST. *PLEASE NOTE THERE IS NO POOL!* ** SELLERS HAVE RECEIVED MULTIPLE OFFERS AND WILL RESPOND JULY 25TH 12:00 PM**
Location
State VA
County Loudoun
Zoning 01
Rooms
Other Rooms Dining Room, Bedroom 2, Bedroom 3, Bedroom 4, Kitchen, Family Room, Bedroom 1, Laundry, Other, Bathroom 1, Bathroom 2, Bathroom 3, Bonus Room, Half Bath
Basement Daylight, Full, Connecting Stairway, Fully Finished, Outside Entrance
Main Level Bedrooms 1
Interior
Interior Features Cedar Closet(s), Ceiling Fan(s), Family Room Off Kitchen, Floor Plan - Open, Kitchen - Island, Primary Bath(s), Skylight(s), Soaking Tub, Upgraded Countertops, Walk-in Closet(s), Wood Floors, Entry Level Bedroom, Recessed Lighting, Tub Shower, Breakfast Area
Hot Water Electric
Heating Forced Air, Heat Pump - Electric BackUp
Cooling Central A/C, Heat Pump(s)
Flooring Hardwood, Ceramic Tile, Laminated
Fireplaces Number 1
Fireplaces Type Brick, Wood
Equipment Oven - Double, Stainless Steel Appliances, Refrigerator, Dishwasher, Dryer, Washer, Water Heater - High-Efficiency, Six Burner Stove, Cooktop
Fireplace Y
Appliance Oven - Double, Stainless Steel Appliances, Refrigerator, Dishwasher, Dryer, Washer, Water Heater - High-Efficiency, Six Burner Stove, Cooktop
Heat Source Propane - Owned, Electric
Laundry Main Floor
Exterior
Exterior Feature Deck(s), Patio(s)
Parking Features Garage - Side Entry, Garage Door Opener
Garage Spaces 6.0
Fence Board, Picket
Utilities Available Electric Available, Propane
Water Access N
View Mountain, Scenic Vista, Garden/Lawn
Street Surface Paved
Accessibility None
Porch Deck(s), Patio(s)
Attached Garage 2
Total Parking Spaces 6
Garage Y
Building
Lot Description Landscaping, Backs to Trees
Story 3
Sewer Septic = # of BR
Water Well
Architectural Style Cape Cod
Level or Stories 3
Additional Building Above Grade, Below Grade
New Construction N
Schools
School District Loudoun County Public Schools
Others
Pets Allowed Y
Senior Community No
Tax ID 633372965000
Ownership Fee Simple
SqFt Source Assessor
Special Listing Condition Standard
Pets Allowed No Pet Restrictions
Read Less Info
Want to know what your home might be worth? Contact us for a FREE valuation!

Our team is ready to help you sell your home for the highest possible price ASAP

Bought with Charles S Valenta • Keller Williams Realty

"My job is to find and attract mastery-based agents to the office, protect the culture, and make sure everyone is happy! "






