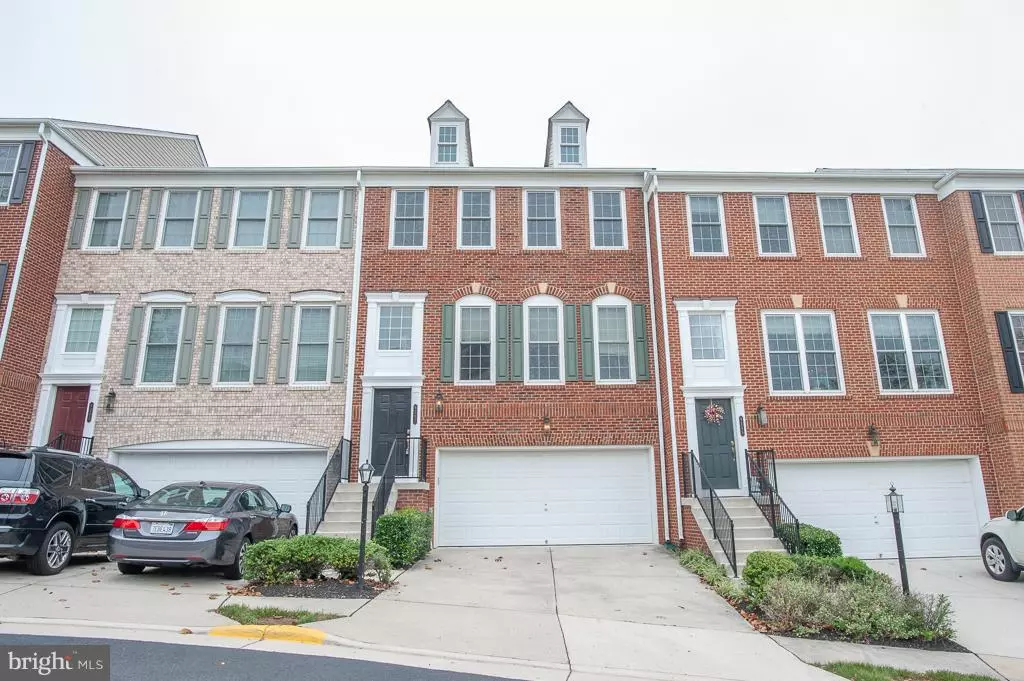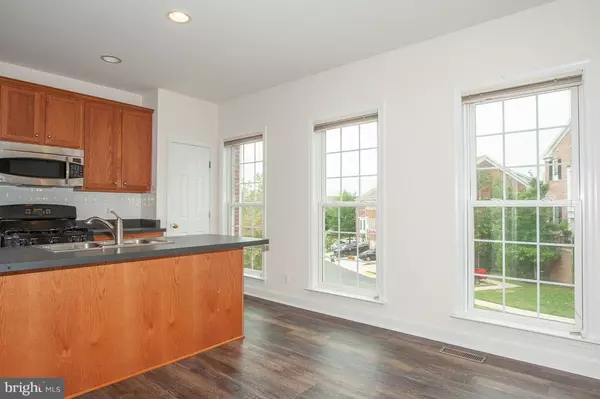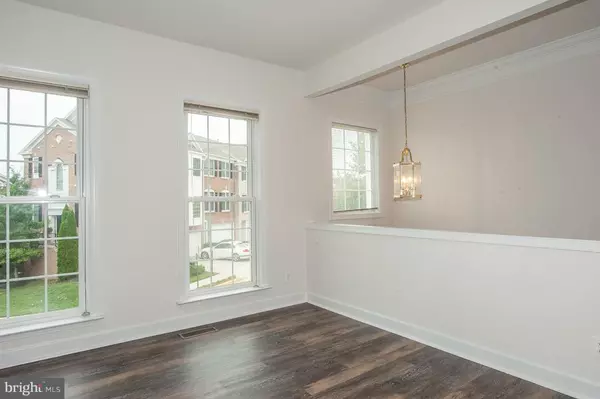$570,000
$569,950
For more information regarding the value of a property, please contact us for a free consultation.
3 Beds
4 Baths
2,552 SqFt
SOLD DATE : 08/25/2020
Key Details
Sold Price $570,000
Property Type Townhouse
Sub Type Interior Row/Townhouse
Listing Status Sold
Purchase Type For Sale
Square Footage 2,552 sqft
Price per Sqft $223
Subdivision Laurel Ridge Crossing
MLS Listing ID VAFX1139950
Sold Date 08/25/20
Style Colonial
Bedrooms 3
Full Baths 3
Half Baths 1
HOA Fees $140/mo
HOA Y/N Y
Abv Grd Liv Area 1,968
Originating Board BRIGHT
Year Built 2005
Annual Tax Amount $5,492
Tax Year 2020
Property Description
Welcome to 9287 Laurel Ridge Crossing Rd, a wonderful townhome that backs to trees for added privacy. This charming three-bedroom, three and a half bath townhome is located in Lorton and includes a 2-car garage, a spacious eat-in kitchen that features recessed lighting, a storage pantry and breakfast island. A separate dining room with chandelier overlooks a large living room featuring a relaxing fireplace. The master suites double doors open to display a tray ceiling, a deep walk-in closet, private bath with stand alone shower, a soaking tub, plus three wide windows that let in tons of natural light. The lower level houses a substantial rec room with recessed lights, full bath and closet for additional storage, as well as sliding glass doors to a fenced in backyard. This home is minutes from I-95, Laurel Hill Golf Club, Pohick Golf Course and Occoquan. Head to the nearby Springfield Town Center for great shops and restaurants.
Location
State VA
County Fairfax
Zoning 312
Rooms
Other Rooms Living Room, Dining Room, Primary Bedroom, Bedroom 2, Bedroom 3, Kitchen, Recreation Room, Primary Bathroom
Basement Full, Walkout Level
Interior
Interior Features Dining Area, Breakfast Area, Family Room Off Kitchen, Primary Bath(s), Window Treatments, Recessed Lighting, Floor Plan - Open
Hot Water Natural Gas
Heating Forced Air
Cooling Central A/C
Fireplaces Number 1
Equipment Built-In Microwave, Dishwasher, Disposal, Refrigerator, Icemaker
Fireplace Y
Appliance Built-In Microwave, Dishwasher, Disposal, Refrigerator, Icemaker
Heat Source Natural Gas
Exterior
Exterior Feature Patio(s)
Parking Features Garage Door Opener, Garage - Front Entry
Garage Spaces 2.0
Fence Rear
Amenities Available Common Grounds, Picnic Area, Tot Lots/Playground
Water Access N
Accessibility None
Porch Patio(s)
Attached Garage 2
Total Parking Spaces 2
Garage Y
Building
Story 3
Sewer Public Sewer
Water Public
Architectural Style Colonial
Level or Stories 3
Additional Building Above Grade, Below Grade
New Construction N
Schools
Elementary Schools Laurel Hill
Middle Schools South County
High Schools South County
School District Fairfax County Public Schools
Others
Pets Allowed N
HOA Fee Include Trash
Senior Community No
Tax ID 107-4-26- -20
Ownership Other
Special Listing Condition Standard
Read Less Info
Want to know what your home might be worth? Contact us for a FREE valuation!

Our team is ready to help you sell your home for the highest possible price ASAP

Bought with Khalil Alexander El-Ghoul • Glass House Real Estate

"My job is to find and attract mastery-based agents to the office, protect the culture, and make sure everyone is happy! "






