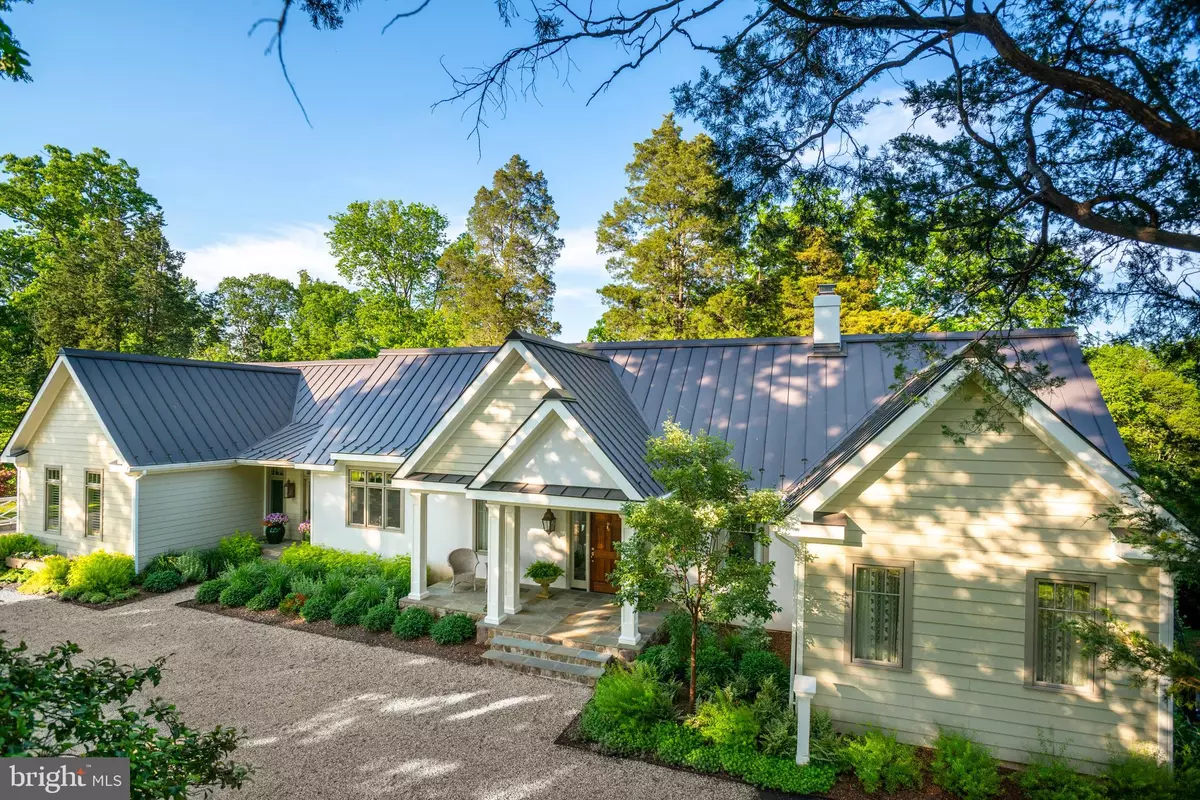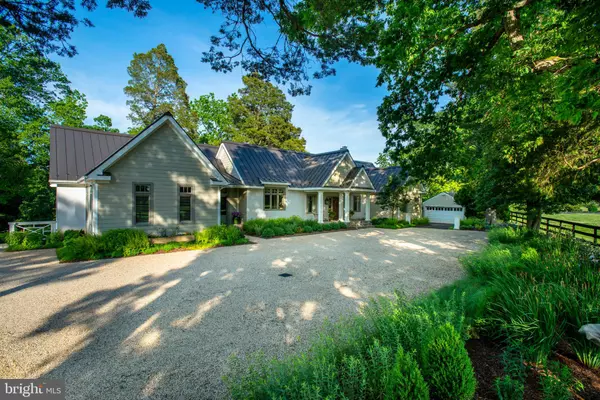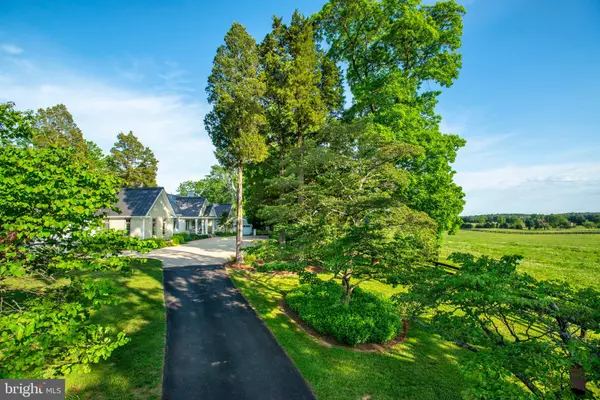$1,175,000
$1,295,000
9.3%For more information regarding the value of a property, please contact us for a free consultation.
3 Beds
3 Baths
2,500 SqFt
SOLD DATE : 08/26/2020
Key Details
Sold Price $1,175,000
Property Type Single Family Home
Sub Type Detached
Listing Status Sold
Purchase Type For Sale
Square Footage 2,500 sqft
Price per Sqft $470
Subdivision None Available
MLS Listing ID VAFQ162580
Sold Date 08/26/20
Style Cottage
Bedrooms 3
Full Baths 2
Half Baths 1
HOA Y/N N
Abv Grd Liv Area 2,500
Originating Board BRIGHT
Year Built 1944
Annual Tax Amount $5,583
Tax Year 2020
Lot Size 4.995 Acres
Acres 5.0
Property Description
This best address Warrenton home on five pristine acres is sophisticated, sprawling and very special. It is available for the first time in more than 20 years but it looks and feels brand new after a nearly one-million-dollar recent designer finished renovation. A paved private drive leads to a masterfully installed pea gravel motor court with drainage. Every detail both inside and out of this three bedroom home is so thoughtfully planned out and executed including a jaw dropping custom kitchen with honed marble countertops, top of the line appliances, built-in upholstered window bench flanked by furniture grade shelving units, 9' ceilings throughout with tray ceilings in the living room and master bedroom. A spacious mudroom includes more handcrafted built-ins and opens to a generous laundry room with ample counter space and sink. This could be used as a small catering kitchen for entertaining. The oversized master bedroom is a slice of heaven with views that seem to go on forever of manicured grounds. A screened-in porch is accessible from the master bedroom or kitchen hallway which provides additional useable living space most of the year. This level of craftsmanship and quality of products used during the renovation is top notch. 6" baseboards, crown molding, custom tile work, custom showers with glass walls, master bathroom steam shower, master bathroom whirlpool tub, designer wall coverings, six-panel solid wood doors with mortise locksets, custom mantle surrounding the wood burning fireplace also plumbed for gas, whole house sound system with hidden speakers, designer light fixtures with dimmers and hidden outlets for easy charging. The back stone terrace spans nearly the entire length of the house and the outdoor furnishings and grill convey. This is the best of one level, easy living. 8639 Springs Road is surrounded by Warrenton estates including Marshfield and stunning Clovelly with land in conservation easement which protects your countryside views from every window.
Location
State VA
County Fauquier
Zoning RA
Rooms
Basement Partial, Partially Finished, Outside Entrance, Walkout Stairs
Main Level Bedrooms 3
Interior
Interior Features Built-Ins, Combination Dining/Living, Entry Level Bedroom, Wood Floors
Hot Water Electric
Heating Zoned
Cooling Central A/C
Flooring Hardwood
Equipment Built-In Microwave, Dryer, Washer, Dishwasher, Disposal, Stove, Refrigerator
Fireplace Y
Appliance Built-In Microwave, Dryer, Washer, Dishwasher, Disposal, Stove, Refrigerator
Heat Source Natural Gas
Exterior
Exterior Feature Terrace
Parking Features Garage Door Opener
Garage Spaces 1.0
Water Access N
View Garden/Lawn, Pasture, Trees/Woods
Roof Type Asphalt
Accessibility None
Porch Terrace
Total Parking Spaces 1
Garage Y
Building
Story 2
Sewer On Site Septic
Water Well
Architectural Style Cottage
Level or Stories 2
Additional Building Above Grade, Below Grade
New Construction N
Schools
School District Fauquier County Public Schools
Others
Senior Community No
Tax ID 6973-35-7595
Ownership Fee Simple
SqFt Source Estimated
Special Listing Condition Standard
Read Less Info
Want to know what your home might be worth? Contact us for a FREE valuation!

Our team is ready to help you sell your home for the highest possible price ASAP

Bought with william thomas • TTR Sotheby's International Realty

"My job is to find and attract mastery-based agents to the office, protect the culture, and make sure everyone is happy! "






