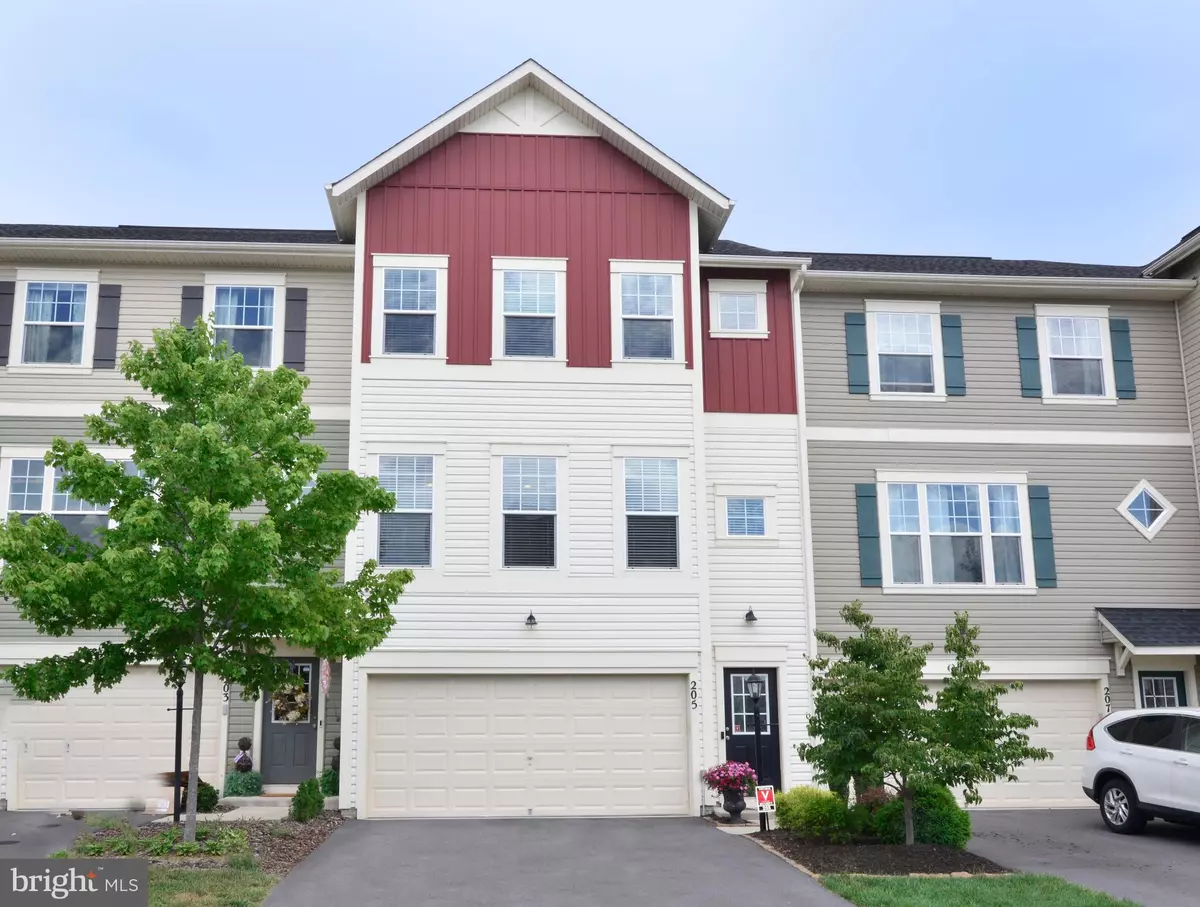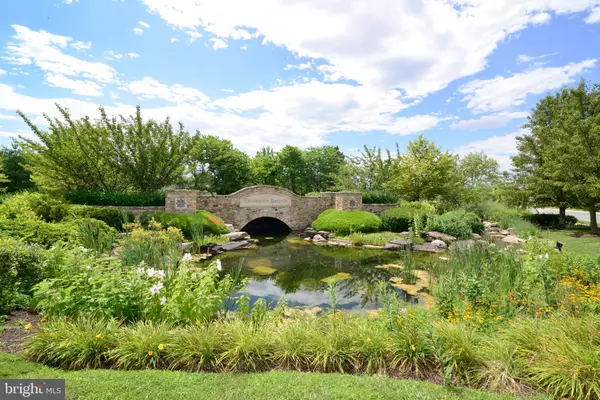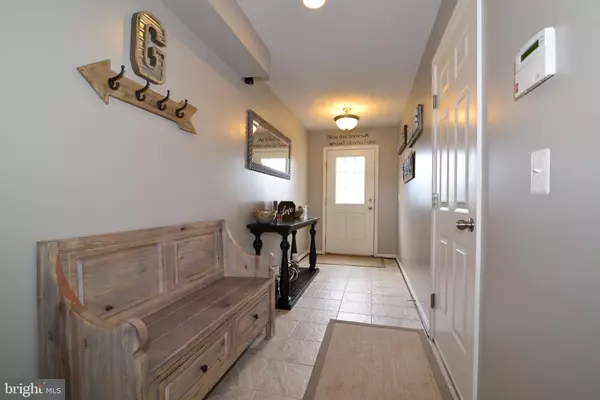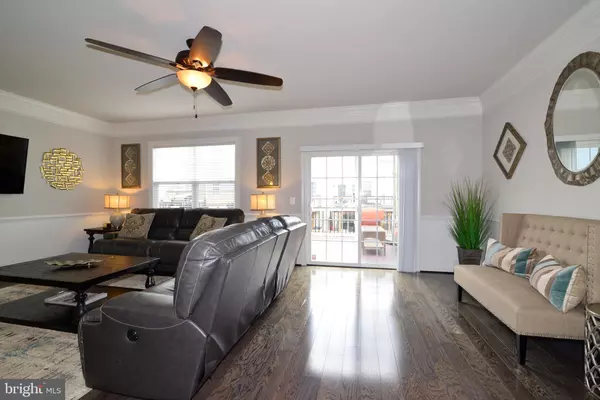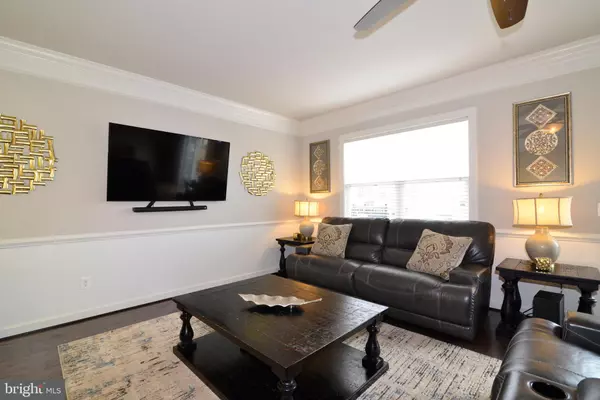$302,000
$305,000
1.0%For more information regarding the value of a property, please contact us for a free consultation.
3 Beds
4 Baths
2,646 SqFt
SOLD DATE : 08/27/2020
Key Details
Sold Price $302,000
Property Type Townhouse
Sub Type Interior Row/Townhouse
Listing Status Sold
Purchase Type For Sale
Square Footage 2,646 sqft
Price per Sqft $114
Subdivision Snowden Bridge
MLS Listing ID VAFV158804
Sold Date 08/27/20
Style Craftsman
Bedrooms 3
Full Baths 3
Half Baths 1
HOA Fees $147/mo
HOA Y/N Y
Abv Grd Liv Area 1,992
Originating Board BRIGHT
Year Built 2015
Annual Tax Amount $1,654
Tax Year 2019
Lot Size 2,178 Sqft
Acres 0.05
Property Description
Pride in ownership shows throughout this HOME! Truly move-in ready! Gourmet kitchen offers stainless steel appliances, granite, pendant lights over the breakfast bar, gas cooking, oodles of storage and prep space. Home has 9 foot ceilings, crown molding, wainscoting, chair rails and recessed lighting are just a few of the upgrades in this home. Large TREX deck is great for relaxing or entertaining with a gate and stairs to the fully fenced backyard. Home also has a Whirlpool Water System. Snowden Bridge Community provides a large sports complex, outdoor pools with pirate themed water park area, trails, parks, doggy park and more. The BRAND NEW Jordan Springs Elementary School can be accessed through the community and there is a new daycare center in the heart of the neighborhood. Snowden Bridge Community provides a large sports complex, outdoor pools with pirate themed water park area, trails, parks, doggy park and more. The BRAND NEW Jordan Springs Elementary School can be accessed through the community and there is a new daycare center in the heart of the neighborhood.
Location
State VA
County Frederick
Zoning R4
Rooms
Other Rooms Dining Room, Kitchen, Laundry, Office, Recreation Room
Basement Full
Interior
Hot Water Electric
Heating Forced Air
Cooling Central A/C
Equipment Built-In Microwave, Dishwasher, Disposal, Oven/Range - Gas, Refrigerator, Washer/Dryer Hookups Only
Fireplace N
Appliance Built-In Microwave, Dishwasher, Disposal, Oven/Range - Gas, Refrigerator, Washer/Dryer Hookups Only
Heat Source Natural Gas
Exterior
Exterior Feature Deck(s)
Parking Features Garage - Front Entry, Garage Door Opener
Garage Spaces 2.0
Fence Privacy, Fully
Water Access N
Accessibility None
Porch Deck(s)
Attached Garage 2
Total Parking Spaces 2
Garage Y
Building
Story 3
Foundation Slab
Sewer Public Sewer
Water Public
Architectural Style Craftsman
Level or Stories 3
Additional Building Above Grade, Below Grade
New Construction N
Schools
Elementary Schools Stonewall
Middle Schools James Wood
High Schools James Wood
School District Frederick County Public Schools
Others
Senior Community No
Tax ID 44E 1 6 53
Ownership Fee Simple
SqFt Source Assessor
Special Listing Condition Standard
Read Less Info
Want to know what your home might be worth? Contact us for a FREE valuation!

Our team is ready to help you sell your home for the highest possible price ASAP

Bought with Roy O Nallon • Coldwell Banker Realty

"My job is to find and attract mastery-based agents to the office, protect the culture, and make sure everyone is happy! "

