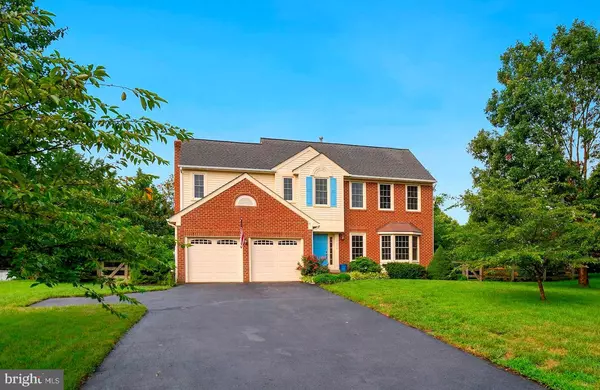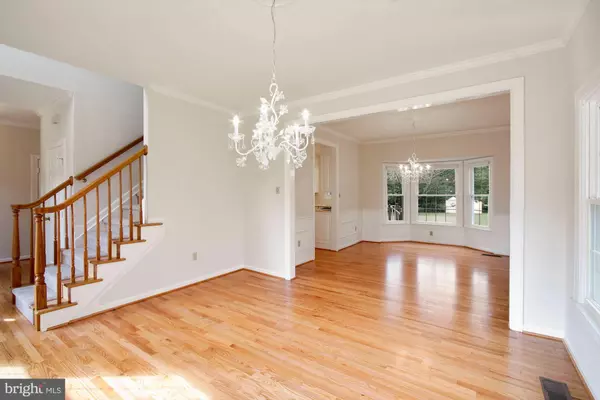$602,500
$600,000
0.4%For more information regarding the value of a property, please contact us for a free consultation.
4 Beds
4 Baths
3,115 SqFt
SOLD DATE : 08/28/2020
Key Details
Sold Price $602,500
Property Type Single Family Home
Sub Type Detached
Listing Status Sold
Purchase Type For Sale
Square Footage 3,115 sqft
Price per Sqft $193
Subdivision Lakeview
MLS Listing ID MDMC719886
Sold Date 08/28/20
Style Colonial
Bedrooms 4
Full Baths 3
Half Baths 1
HOA Y/N N
Abv Grd Liv Area 2,252
Originating Board BRIGHT
Year Built 1994
Annual Tax Amount $5,867
Tax Year 2019
Lot Size 0.555 Acres
Acres 0.56
Property Description
You will simply love this Fantastic Colonial Home with 4 Bedrooms & 3.5 Bathrooms in the sought-after community of Sumner Ridge in Poolesville, MD! Enjoy spending many wonderful hours & days relaxing in the fabulous 17 x 20 Screened Porch just through sliding glass door off the Breakfast Area. Beautifully landscaped and treed Backyard gives you room to roam on this half-acre lot complete with brick Patio for cookouts & backyard dining. Backyard also includes a three-rail fence. Neutral Decor and Hardwood Floors abound on the First & Second levels of this charming home! Entertain family and friends in your Formal Living Room with Bay Window and Formal Dining Room with crown moulding & chair rail and 2nd Bay Window. You will love cooking in this Fabulous Gourmet Kitchen w/ Silestone quartz countertops, GE Profile Gas Range, GE Profile built-in microwave, white double stacked cabinetry, white Ceramic Backsplash, double sink & spacious Center Island. Kitchen also features a Large Pantry and closeted Desk / Work Area that has hook-ups to convert to a 1st floor laundry room. Step-down to the dramatic 1st floor Family Rm w/ wood burning Fireplace, Vaulted Ceiling, Entertainment Built-Ins and open to the charming Breakfast Area. This light filled Family Rm has 4 large Windows with 4 Transom Windows and 2 amazing Skylights. The Upper Level has a Huge Master Bedroom with Cathedral Ceiling and spacious Walk-in Closet. The Master Bathroom has a ceramic tiled floor, double sink vanity, separate shower stall, large soak tub and a separate toilet room. A second floor balcony area overlooks the Grand Family Room below. Bedrooms 2 and 3 are nice size with double door closets & ceiling fans and the 4th Bedroom has double closets and ceiling fan ? all with Hardwood Floors. The Hall Bathroom has a tub & shower combo, large oak vanity and white ceramic tile floor. The Lower Level has a large Rec Room / Exercise Room that opens to a Kitchenette with range, sink and cabinets that could be used as an In-Law Suite and there is also a Storage Room between the built-in Shelving . The Utility Room is just off the Rec Room and also includes the Laundry Area. A third Full Bathroom has a large shower stall and white Ceramic Tile floor. Right behind the Bathroom is a private Hobby Room/Office Storage Room. There is a staircase that allows easy exit from the Basement. In addition to this fine home, the Town of Poolesville offers excellence in public education! Poolesville High School is a top rated, public, magnet school located in Poolesville, MD. It has 1,185 students in grades 9-12 with a student-teacher ratio of 19 to 1. According to state test scores, 95% of students are at least proficient in math and 72% in reading. The school was named as the No.1 Best High School in the state, according to Niche, a data website that creates national rankings of schools, colleges and neighborhoods.
Location
State MD
County Montgomery
Zoning PRA
Rooms
Other Rooms Living Room, Dining Room, Primary Bedroom, Bedroom 2, Bedroom 3, Bedroom 4, Kitchen, Family Room, Foyer, Breakfast Room, In-Law/auPair/Suite, Laundry, Recreation Room, Storage Room, Hobby Room, Primary Bathroom, Full Bath
Basement Other
Interior
Interior Features Ceiling Fan(s), Breakfast Area, Chair Railings, Crown Moldings, Family Room Off Kitchen, Kitchen - Island, Pantry, Recessed Lighting, Skylight(s), Upgraded Countertops, Window Treatments, Wood Floors
Hot Water Natural Gas
Heating Forced Air
Cooling Central A/C
Flooring Hardwood, Laminated
Fireplaces Number 1
Equipment Dishwasher, Disposal, Dryer, Extra Refrigerator/Freezer, Humidifier, Icemaker, Microwave, Oven/Range - Gas, Oven - Self Cleaning, Washer
Window Features Double Pane,Bay/Bow,Transom
Appliance Dishwasher, Disposal, Dryer, Extra Refrigerator/Freezer, Humidifier, Icemaker, Microwave, Oven/Range - Gas, Oven - Self Cleaning, Washer
Heat Source Natural Gas
Laundry Basement, Hookup, Main Floor
Exterior
Exterior Feature Screened, Porch(es), Patio(s)
Parking Features Garage - Front Entry, Garage Door Opener, Inside Access
Garage Spaces 4.0
Fence Rear, Split Rail
Utilities Available Cable TV Available
Water Access N
View Garden/Lawn
Roof Type Fiberglass
Street Surface Paved
Accessibility None
Porch Screened, Porch(es), Patio(s)
Road Frontage Public
Attached Garage 2
Total Parking Spaces 4
Garage Y
Building
Lot Description Cul-de-sac, Landscaping, Rear Yard
Story 3
Foundation Concrete Perimeter
Sewer Public Sewer
Water Public
Architectural Style Colonial
Level or Stories 3
Additional Building Above Grade, Below Grade
Structure Type Cathedral Ceilings,Vaulted Ceilings,9'+ Ceilings,2 Story Ceilings
New Construction N
Schools
Elementary Schools Poolesville
Middle Schools John H. Poole
High Schools Poolesville
School District Montgomery County Public Schools
Others
Senior Community No
Tax ID 160303050114
Ownership Fee Simple
SqFt Source Assessor
Acceptable Financing Conventional, FHA, USDA, VA, Cash
Listing Terms Conventional, FHA, USDA, VA, Cash
Financing Conventional,FHA,USDA,VA,Cash
Special Listing Condition Standard
Read Less Info
Want to know what your home might be worth? Contact us for a FREE valuation!

Our team is ready to help you sell your home for the highest possible price ASAP

Bought with Antonia Ketabchi • Redfin Corp

"My job is to find and attract mastery-based agents to the office, protect the culture, and make sure everyone is happy! "






