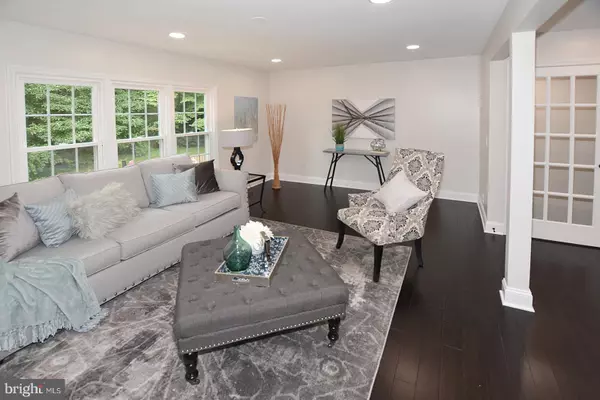$531,000
$499,900
6.2%For more information regarding the value of a property, please contact us for a free consultation.
4 Beds
4 Baths
1,960 SqFt
SOLD DATE : 09/04/2020
Key Details
Sold Price $531,000
Property Type Townhouse
Sub Type Interior Row/Townhouse
Listing Status Sold
Purchase Type For Sale
Square Footage 1,960 sqft
Price per Sqft $270
Subdivision Lakepointe
MLS Listing ID VAFX1146858
Sold Date 09/04/20
Style Contemporary
Bedrooms 4
Full Baths 3
Half Baths 1
HOA Fees $85/mo
HOA Y/N Y
Abv Grd Liv Area 1,320
Originating Board BRIGHT
Year Built 1983
Annual Tax Amount $4,611
Tax Year 2020
Lot Size 1,520 Sqft
Acres 0.03
Property Description
NEW, NEW, NEW!! STUNNING Light-Filled TH Renovation with Over $125K in Recent Upgrades in Lakepointe! Designer Touches on Every Detail! Upper Level Consists of 3 BR and 2 BA. Master BA has Complete Reno Bump-out with Frameless Shower and Double Vanity. MBR has Plush Carpet, WALK-IN Closet and Ceiling Fan. 2nd & 3rd BR also with Plush Carpet & Ceiling Fans. 2nd Full Bath also a Complete Reno! Kit with 8x4 Quartz Island, SS Samsung Appls, Elegant BackSplash and Hampton White Cabs. Separate Dining Area, Powder Room and Living Room Overlooking Treed View on the Main Level Features Engineered Bamboo Hardwoods, Extended Baseboards, Recessed Lighting with 3000-5000 Watt Settings (thru-out Whole House), & Color Changing Electric FP Complete the Main Level. Complete Reno Lower Level Full Bath with Frameless Shower, 4th Bedroom/Den (NTC) with Ceiling Fan, Closet & Plush Carpet. Family Room with Color Changing Electric FP & Walk-Out to Back Yard. The Backyard Features New Flagstone Patio, Wood Deck, Grassed Yard and Shed Backing to Treed Area. Roof, Windows, HVAC less than 9 Years Old. 1 Mile from VRE & Blocks from Bus Stop. Open House Sat & Sun.
Location
State VA
County Fairfax
Zoning 180
Rooms
Other Rooms Living Room, Dining Room, Primary Bedroom, Bedroom 2, Bedroom 3, Bedroom 4, Kitchen, Family Room, Bathroom 2, Bathroom 3, Primary Bathroom, Half Bath
Basement Connecting Stairway, Daylight, Partial, Fully Finished, Outside Entrance, Rear Entrance, Shelving, Walkout Level
Interior
Interior Features Built-Ins, Carpet, Ceiling Fan(s), Dining Area, Floor Plan - Open, Kitchen - Gourmet, Kitchen - Island, Primary Bath(s), Recessed Lighting, Upgraded Countertops, Walk-in Closet(s), Wood Floors
Hot Water Electric
Heating Heat Pump(s)
Cooling Ceiling Fan(s), Central A/C
Flooring Bamboo, Carpet, Ceramic Tile, Hardwood
Fireplaces Number 2
Fireplaces Type Electric, Mantel(s), Stone
Equipment Dishwasher, Disposal, Dryer, Exhaust Fan, Icemaker, Oven/Range - Electric, Range Hood, Refrigerator, Stainless Steel Appliances, Washer, Water Heater
Fireplace Y
Window Features Double Hung,Double Pane
Appliance Dishwasher, Disposal, Dryer, Exhaust Fan, Icemaker, Oven/Range - Electric, Range Hood, Refrigerator, Stainless Steel Appliances, Washer, Water Heater
Heat Source Electric
Laundry Lower Floor
Exterior
Exterior Feature Patio(s), Deck(s)
Garage Spaces 1.0
Parking On Site 1
Fence Partially
Amenities Available Basketball Courts, Common Grounds, Lake, Swimming Pool, Tennis Courts, Tot Lots/Playground
Water Access N
View Trees/Woods
Accessibility None
Porch Patio(s), Deck(s)
Total Parking Spaces 1
Garage N
Building
Lot Description Backs to Trees, Front Yard, Landscaping, Rear Yard
Story 3
Sewer Public Sewer
Water Public
Architectural Style Contemporary
Level or Stories 3
Additional Building Above Grade, Below Grade
Structure Type 9'+ Ceilings
New Construction N
Schools
Elementary Schools Kings Park
Middle Schools Lake Braddock Secondary School
High Schools Lake Braddock
School District Fairfax County Public Schools
Others
HOA Fee Include Common Area Maintenance,Trash,Management,Pool(s),Snow Removal
Senior Community No
Tax ID 0781 16 0085
Ownership Fee Simple
SqFt Source Assessor
Special Listing Condition Standard
Read Less Info
Want to know what your home might be worth? Contact us for a FREE valuation!

Our team is ready to help you sell your home for the highest possible price ASAP

Bought with Damon A Nicholas • Coldwell Banker Realty

"My job is to find and attract mastery-based agents to the office, protect the culture, and make sure everyone is happy! "






