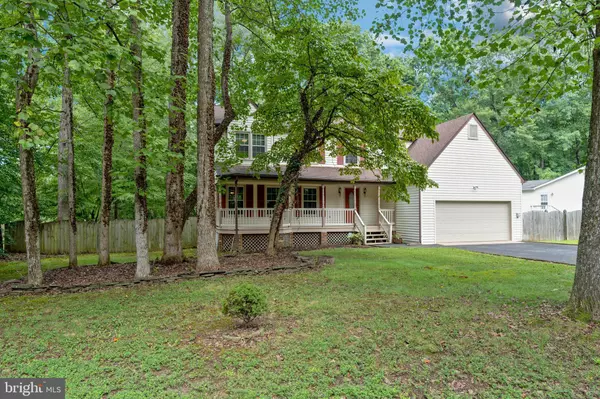$408,000
$399,999
2.0%For more information regarding the value of a property, please contact us for a free consultation.
4 Beds
4 Baths
2,451 SqFt
SOLD DATE : 09/10/2020
Key Details
Sold Price $408,000
Property Type Single Family Home
Sub Type Detached
Listing Status Sold
Purchase Type For Sale
Square Footage 2,451 sqft
Price per Sqft $166
Subdivision Aquia Harbour
MLS Listing ID VAST225030
Sold Date 09/10/20
Style Victorian
Bedrooms 4
Full Baths 3
Half Baths 1
HOA Fees $133/mo
HOA Y/N Y
Abv Grd Liv Area 2,451
Originating Board BRIGHT
Year Built 1987
Annual Tax Amount $3,028
Tax Year 2020
Lot Size 0.339 Acres
Acres 0.34
Property Description
Beautifully updated, move-in ready, 4 bedrooms, 3 and a half bathrooms on a third of an acre in highly sought after Aquia Harbour! This home welcomes you with a long private driveway and expansive front porch. Gleaming new wide plank hardwood floors on the main level. Enjoy the sunlit kitchen with new granite countertops, dishwasher, disposal, faucets and hardware! The large open concept eating area/family room has a cozy woodstove insert, and a new sliding glass door that leads out to the deck and fenced in flat back yard. On the upper level, there is a huge master bedroom with en-suite bathroom and custom walk-in closet, 3 additional large bedrooms and two full bathrooms complete the space. The home also includes a 2 car garage with new modern garage door and access to the back yard. The amazing amenities include, 24-hour secure front gate, a marina with boat ramps, club house, restaurant, stables, parks, tennis courts, swimming pool, tot lot, Fire Dept. and Police Dept. and more. This home is just minutes from I-95, shopping, commuter options, and the back gate of Quantico, less than an hour from DC! **Please be sure to follow the directions in the listing, or program your GPS to 1001 Washington Drive, Stafford or some map navigation apps may take you to the back entrance where you will need a pass to enter the community**
Location
State VA
County Stafford
Zoning R1
Rooms
Other Rooms Living Room, Dining Room, Primary Bedroom, Bedroom 2, Bedroom 4, Kitchen, Family Room, Foyer, Laundry, Bathroom 1, Bathroom 2, Bathroom 3, Primary Bathroom
Interior
Interior Features Carpet, Ceiling Fan(s), Combination Kitchen/Dining, Combination Kitchen/Living, Formal/Separate Dining Room, Kitchen - Table Space, Recessed Lighting, Upgraded Countertops, Walk-in Closet(s), Wood Floors, Wood Stove
Hot Water Electric
Heating Heat Pump(s)
Cooling Central A/C
Fireplaces Number 1
Fireplaces Type Wood, Brick, Mantel(s)
Equipment Built-In Microwave, Dishwasher, Disposal, Dryer, Exhaust Fan, Range Hood, Refrigerator, Water Heater, Washer, Stove
Fireplace Y
Appliance Built-In Microwave, Dishwasher, Disposal, Dryer, Exhaust Fan, Range Hood, Refrigerator, Water Heater, Washer, Stove
Heat Source Electric
Laundry Main Floor
Exterior
Garage Garage - Front Entry, Garage Door Opener, Inside Access
Garage Spaces 8.0
Amenities Available Basketball Courts, Boat Ramp, Club House, Gated Community, Horse Trails, Jog/Walk Path, Lake, Marina/Marina Club, Pool - Outdoor, Riding/Stables, Tennis Courts, Tot Lots/Playground
Waterfront N
Water Access N
Roof Type Asphalt
Accessibility Level Entry - Main
Parking Type Attached Garage, Driveway
Attached Garage 2
Total Parking Spaces 8
Garage Y
Building
Story 2
Sewer Public Sewer
Water Public
Architectural Style Victorian
Level or Stories 2
Additional Building Above Grade, Below Grade
New Construction N
Schools
School District Stafford County Public Schools
Others
Senior Community No
Tax ID 21-B- - -1447
Ownership Fee Simple
SqFt Source Assessor
Acceptable Financing Cash, Conventional, FHA, VA
Listing Terms Cash, Conventional, FHA, VA
Financing Cash,Conventional,FHA,VA
Special Listing Condition Standard
Read Less Info
Want to know what your home might be worth? Contact us for a FREE valuation!

Our team is ready to help you sell your home for the highest possible price ASAP

Bought with Miliam Miller • Better Homes and Gardens Real Estate Reserve

"My job is to find and attract mastery-based agents to the office, protect the culture, and make sure everyone is happy! "






